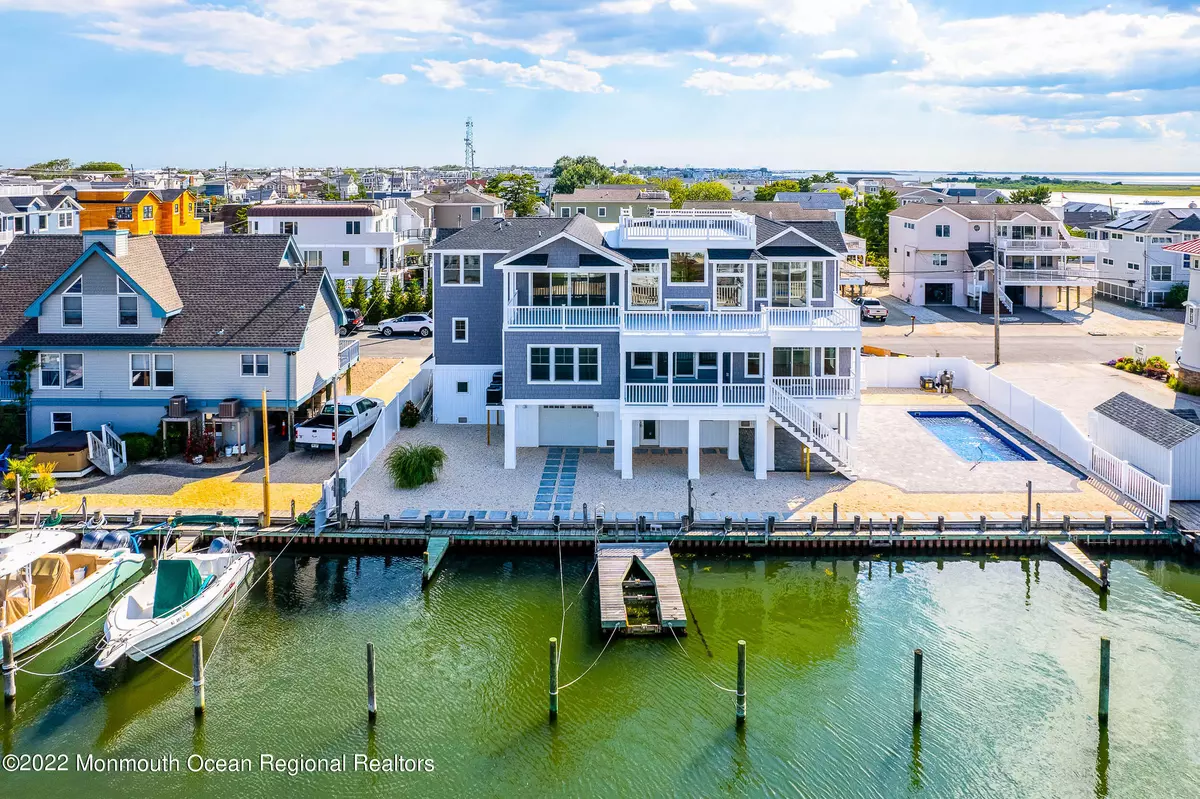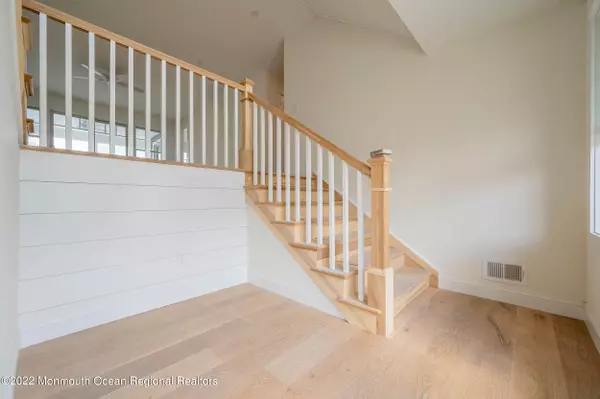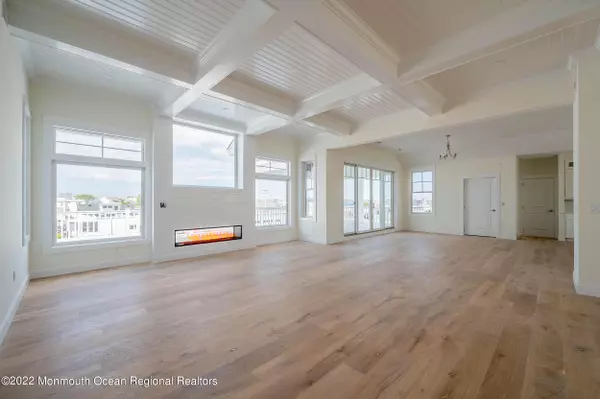$3,300,000
$3,775,000
12.6%For more information regarding the value of a property, please contact us for a free consultation.
6 Beds
7 Baths
4,550 SqFt
SOLD DATE : 05/17/2023
Key Details
Sold Price $3,300,000
Property Type Single Family Home
Sub Type Single Family Residence
Listing Status Sold
Purchase Type For Sale
Square Footage 4,550 sqft
Price per Sqft $725
Municipality Long Beach (LNG)
MLS Listing ID 22232116
Sold Date 05/17/23
Style Custom, Contemporary
Bedrooms 6
Full Baths 6
Half Baths 1
HOA Y/N No
Originating Board Monmouth Ocean Regional Multiple Listing Service
Lot Size 7,405 Sqft
Acres 0.17
Lot Dimensions 101x75
Property Description
Boasting an array of sleek finishes and a thoughtful open plan layout, this immaculate 6-bedroom, 6.5-bathroom new construction home is a perfect paradigm of coastal living. In a private setting just north of Beach Haven, this lagoonfront home has over 100 ft. of deep water dockage. This custom coastal home has everything for a perfect summer on LBI.
-Over 5,000 sq.ft.
-2 Primary suites
-Ensuite bedrooms
-Office with full bath and water views
-Chef's kitchen with luxury appliances & walk-in pantry
-Stone quartz countertops, large center island
-Outdoor deck dining area
-Indoor/outdoor fireplace
-Custom crafted high ceilings
-European oak wide plank engineered floors
-2 Full size laundry rooms
-Custom tile baths
-Walk-in closets
-Dramatic foyer & open entry for reversed living
-3-Stop elevator
-Large heated saltwater pool
-Poolside alfresco kitchen/bar area
-Oversized 3 car garage with passthrough to lagoon
-Smart home features
-Reinforced large rooftop deck with ocean and bay views
& more! Other customization is still available. Ready for the perfect summer on LBI! Call us today to see all that 5-West has to offer.
Location
State NJ
County Ocean
Area Beach Haven Gdn
Direction Long Beach Blvd. to South 32nd st. Turn towards bay to address 5 W S32nd st, Beach Haven Gardens.
Rooms
Basement Ceilings - High, Sliding Glass Door, Other, Walk-Out Access
Interior
Interior Features Balcony, Bonus Room, Ceilings - 9Ft+ 2nd Flr, Ceilings - Beamed, Dec Molding, Elevator, Sliding Door, Breakfast Bar, Eat-in Kitchen, Recessed Lighting
Heating Forced Air, 3+ Zoned Heat
Cooling Central Air, 3+ Zoned AC
Flooring Cement, See Remarks, Engineered, Ceramic Tile
Fireplaces Number 1
Fireplace Yes
Window Features Insulated Windows, Windows: Low-e Window Coating
Exterior
Exterior Feature Balcony, Controlled Access, Deck, Dock, Fence, Outdoor Lighting, Outdoor Shower, Patio, Porch - Open, Rec Area, Swimming, Thermal Window, Water/Elect @ Dock, Porch - Covered, Lighting
Parking Features Paved, Paver Block, Driveway, Off Street, Direct Access, Oversized
Garage Spaces 3.0
Pool See Remarks, Fenced, Heated, In Ground, Salt Water
Waterfront Description Bayside, Bayview, Bulkhead, Lagoon, Oceanview, Riparian Grants, Riparian Rights
Roof Type Shingle
Accessibility Other - See Remarks
Garage Yes
Private Pool Yes
Building
Lot Description Oversized, Bayside, Bulkhead, Lagoon, Level, Riparian Rts
Story 2
Foundation Piling, Slab
Sewer Public Sewer
Architectural Style Custom, Contemporary
Level or Stories 2
Structure Type Balcony, Controlled Access, Deck, Dock, Fence, Outdoor Lighting, Outdoor Shower, Patio, Porch - Open, Rec Area, Swimming, Thermal Window, Water/Elect @ Dock, Porch - Covered, Lighting
New Construction Yes
Schools
Middle Schools Southern Reg
High Schools Southern Reg
Others
Senior Community No
Read Less Info
Want to know what your home might be worth? Contact us for a FREE valuation!

Our team is ready to help you sell your home for the highest possible price ASAP

Bought with RE/MAX at Barnegat Bay
"My job is to find and attract mastery-based agents to the office, protect the culture, and make sure everyone is happy! "
12 Terry Drive Suite 204, Newtown, Pennsylvania, 18940, United States






