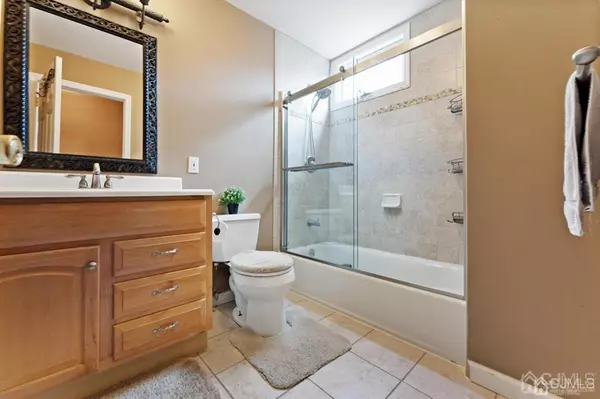$650,000
$629,900
3.2%For more information regarding the value of a property, please contact us for a free consultation.
4 Beds
3 Baths
2,310 SqFt
SOLD DATE : 05/16/2023
Key Details
Sold Price $650,000
Property Type Single Family Home
Sub Type Single Family Residence
Listing Status Sold
Purchase Type For Sale
Square Footage 2,310 sqft
Price per Sqft $281
Subdivision Rambling Hills
MLS Listing ID 2309040R
Sold Date 05/16/23
Style Split Level
Bedrooms 4
Full Baths 3
Originating Board CJMLS API
Year Built 1974
Annual Tax Amount $12,101
Tax Year 2022
Lot Size 0.344 Acres
Acres 0.3444
Lot Dimensions 150.00 x 100.00
Property Description
Bright/sunny , clean and updated 4 Bdrm Split with 3 Full Baths in highly acclaimed East Brunswick School district. Updated Eat in Kitchen w/ maple cabinets, granite counter top, and Stainless Steel appliances. The raised and spacious Dining room over looks the Living room. Lovely open lay out that is great for entertaining. Gleaming hardwood floors in both DR & LR area. There is a Wood burning Fireplace w/ marble surround in the family room. The family room has a sliding door to the backyard. The 4th Bedroom is on the first floor with extra den which also can be used as home office/guest room and having the full bath on the same level makes this set up even more convenient for visitors or extended family. Master bed has a updated full bath and full. Roof replaced in 2014 with 30 yr warranty. Patio 2022, HVAC 2007 House faces WEST
Location
State NJ
County Middlesex
Community Sidewalks
Zoning R3
Rooms
Other Rooms Shed(s)
Basement Partial, Partially Finished, Recreation Room, Storage Space, Interior Entry, Utility Room, Laundry Facilities
Dining Room Formal Dining Room
Kitchen Eat-in Kitchen
Interior
Interior Features Blinds, 1 Bedroom, Entrance Foyer, Bath Full, Den, Family Room, Kitchen, Living Room, Dining Room, 3 Bedrooms, Bath Main, Other Room(s)
Heating Forced Air
Cooling Central Air
Flooring Carpet, Ceramic Tile, Wood
Fireplaces Number 1
Fireplaces Type Gas
Fireplace true
Window Features Blinds
Appliance Dishwasher, Dryer, Gas Range/Oven, Refrigerator, Washer, Gas Water Heater
Heat Source Natural Gas
Exterior
Exterior Feature Deck, Sidewalk, Storage Shed
Garage Spaces 1.0
Pool None
Community Features Sidewalks
Utilities Available Underground Utilities
Roof Type Asphalt
Porch Deck
Building
Lot Description Near Shopping, See Remarks, Level
Story 2
Sewer Public Sewer
Water Public
Architectural Style Split Level
Others
Senior Community no
Tax ID 04001331700010
Ownership Fee Simple
Energy Description Natural Gas
Pets Allowed Yes
Read Less Info
Want to know what your home might be worth? Contact us for a FREE valuation!

Our team is ready to help you sell your home for the highest possible price ASAP

"My job is to find and attract mastery-based agents to the office, protect the culture, and make sure everyone is happy! "
12 Terry Drive Suite 204, Newtown, Pennsylvania, 18940, United States






