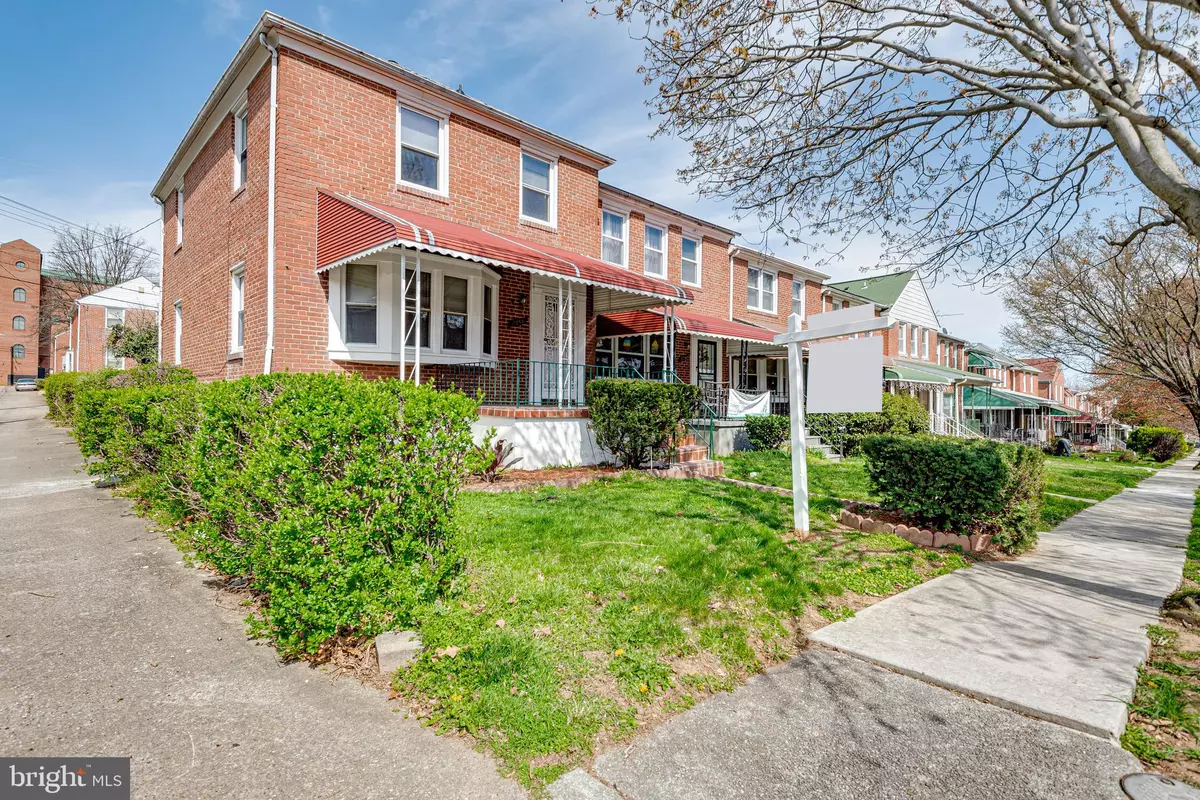$205,000
$199,999
2.5%For more information regarding the value of a property, please contact us for a free consultation.
3 Beds
1 Bath
1,580 SqFt
SOLD DATE : 05/18/2023
Key Details
Sold Price $205,000
Property Type Townhouse
Sub Type End of Row/Townhouse
Listing Status Sold
Purchase Type For Sale
Square Footage 1,580 sqft
Price per Sqft $129
Subdivision Ashburton
MLS Listing ID MDBA2080384
Sold Date 05/18/23
Style Colonial
Bedrooms 3
Full Baths 1
HOA Y/N N
Abv Grd Liv Area 1,280
Originating Board BRIGHT
Year Built 1955
Annual Tax Amount $3,561
Tax Year 2023
Lot Size 2,668 Sqft
Acres 0.06
Property Description
Welcome to all renovated turn key end unit brick Townhouse. This Townhouse offers 3 floors with partly finished basement. Main level offers a formal dining area, living room, kitchen and powder room. Second level offers 3 bedrooms and a full bathroom. Basement is partly finished with lots of space. Improvements including a brand new roof, new bathroom vanities, refinished hardwood floors and brand new vinyl flooring in the basement. The Townhouse is freshly painted and have a central AC. Great location, Welcome home.
Location
State MD
County Baltimore City
Zoning R-6
Rooms
Other Rooms Living Room, Dining Room, Kitchen, Half Bath
Basement Walkout Stairs, Partially Finished
Interior
Interior Features Ceiling Fan(s), Dining Area
Hot Water Electric
Heating Heat Pump(s), Heat Pump - Oil BackUp
Cooling Central A/C
Flooring Hardwood
Equipment Built-In Microwave, Dishwasher, Oven/Range - Gas, Refrigerator
Furnishings No
Fireplace N
Appliance Built-In Microwave, Dishwasher, Oven/Range - Gas, Refrigerator
Heat Source Natural Gas
Laundry Basement
Exterior
Water Access N
Roof Type Architectural Shingle
Accessibility 32\"+ wide Doors
Garage N
Building
Story 3
Foundation Concrete Perimeter
Sewer Public Sewer
Water Public
Architectural Style Colonial
Level or Stories 3
Additional Building Above Grade, Below Grade
Structure Type 9'+ Ceilings,Dry Wall
New Construction N
Schools
School District Baltimore City Public Schools
Others
Senior Community No
Tax ID 0315243100L035
Ownership Fee Simple
SqFt Source Estimated
Acceptable Financing Cash, Conventional, FHA, VA
Horse Property N
Listing Terms Cash, Conventional, FHA, VA
Financing Cash,Conventional,FHA,VA
Special Listing Condition Standard
Read Less Info
Want to know what your home might be worth? Contact us for a FREE valuation!

Our team is ready to help you sell your home for the highest possible price ASAP

Bought with Charlene D Jones • Bennett Realty Solutions
"My job is to find and attract mastery-based agents to the office, protect the culture, and make sure everyone is happy! "
12 Terry Drive Suite 204, Newtown, Pennsylvania, 18940, United States






