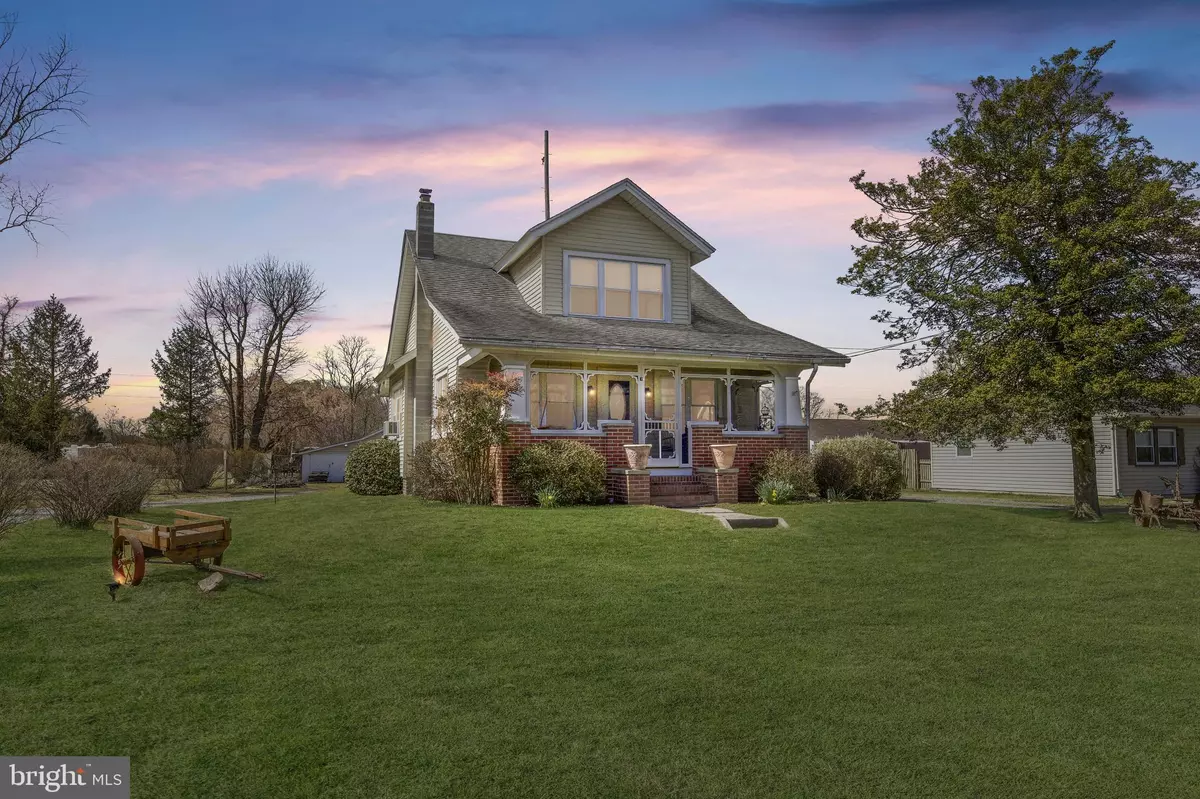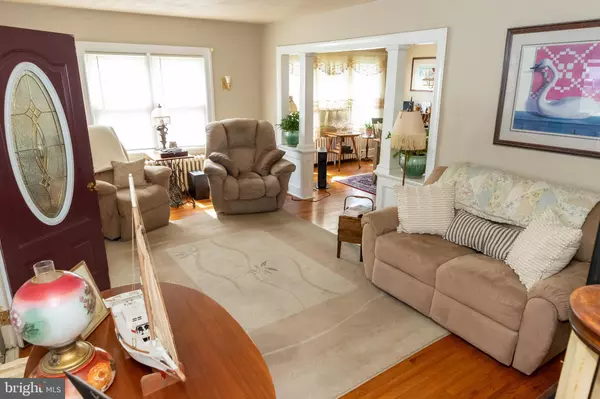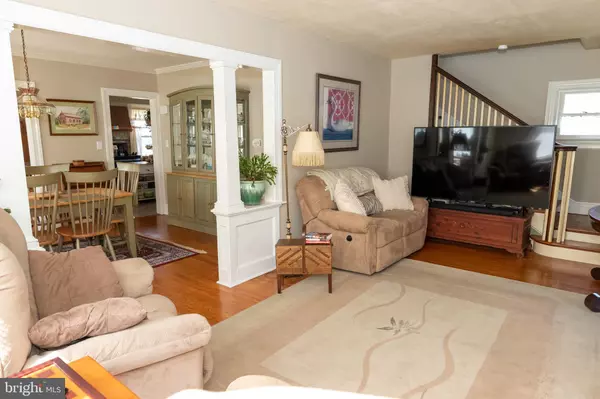$300,000
$285,000
5.3%For more information regarding the value of a property, please contact us for a free consultation.
3 Beds
2 Baths
2,006 SqFt
SOLD DATE : 05/19/2023
Key Details
Sold Price $300,000
Property Type Single Family Home
Sub Type Detached
Listing Status Sold
Purchase Type For Sale
Square Footage 2,006 sqft
Price per Sqft $149
Subdivision None Available
MLS Listing ID DESU2038188
Sold Date 05/19/23
Style Bungalow
Bedrooms 3
Full Baths 1
Half Baths 1
HOA Y/N N
Abv Grd Liv Area 1,506
Originating Board BRIGHT
Year Built 1923
Annual Tax Amount $417
Tax Year 2022
Lot Size 1.920 Acres
Acres 1.92
Property Description
*BEST & FINAL OFFERS DUE BY TUESDAY, MARCH 28th AT 4PM* Welcome home to this charming and peaceful property located just outside of city limits with easy access to Rt. 13 & Salisbury, MD for shopping and dining. Here you have two parcels with nearly 2 acres of land - bring your horses! The property is highlighted with a nice sized outbuilding that has space to park a small car or your lawn tractor and has a workbench and wood stove - perfect for the colder months when working in the shop. You also have covered storage with a lean-to on the one side. Head around to the back yard where you will find a wonderful space to relax under the weeping cherry tree that offers tons of shade while sitting on the paver patio or soaking in the hot tub. You have a fully fenced area great for letting the dogs play in the yard. Head inside from the back deck with ramp access - the main floor features a kitchen with center island and built in breakfast bar, pantry and breakfast room. You have a formal dining room off the kitchen that opens to the spacious living room, great for entertaining. You also have a nice sized half bathroom and separate laundry closet to complete the first floor. Upstairs you have three bedrooms with hardwood floors and walk in closets as well as a full bathroom with tub shower. Great bonus space with the full basement downstairs that has been partially finished with a wet bar, built in shelf and desk area - this will be the place for game day! You also have additional storage with the unfinished space as well. Enjoy sitting on the front screened in porch this summer! Call to schedule your private showing today. Sale of property includes tax parcels 332-03.00-6.00 & 332-03.00-7.00.
Location
State DE
County Sussex
Area Little Creek Hundred (31010)
Zoning AR-1
Rooms
Other Rooms Living Room, Dining Room, Bedroom 2, Bedroom 3, Kitchen, Basement, Foyer, Breakfast Room, Bedroom 1, Laundry, Full Bath, Half Bath
Basement Full, Improved, Interior Access, Outside Entrance, Partially Finished
Interior
Interior Features Breakfast Area, Ceiling Fan(s), Crown Moldings, Formal/Separate Dining Room, Kitchen - Eat-In, Kitchen - Island, Pantry, Tub Shower, Walk-in Closet(s), Wood Floors
Hot Water Electric, Oil
Heating Baseboard - Hot Water
Cooling Window Unit(s)
Flooring Hardwood, Other
Fireplaces Number 1
Fireplaces Type Wood, Other
Equipment Oven/Range - Electric, Exhaust Fan, Refrigerator, Freezer, Dishwasher, Dryer, Washer, Water Heater
Fireplace Y
Appliance Oven/Range - Electric, Exhaust Fan, Refrigerator, Freezer, Dishwasher, Dryer, Washer, Water Heater
Heat Source Oil
Laundry Has Laundry, Main Floor
Exterior
Exterior Feature Deck(s), Patio(s), Porch(es), Screened
Parking Features Additional Storage Area, Garage - Front Entry
Garage Spaces 9.0
Fence Fully, Chain Link, Rear, Other
Water Access N
Accessibility 2+ Access Exits, Ramp - Main Level
Porch Deck(s), Patio(s), Porch(es), Screened
Total Parking Spaces 9
Garage Y
Building
Lot Description Front Yard, Rear Yard, Additional Lot(s), Cleared, Landscaping
Story 3
Foundation Block, Brick/Mortar
Sewer Gravity Sept Fld
Water Well
Architectural Style Bungalow
Level or Stories 3
Additional Building Above Grade, Below Grade
New Construction N
Schools
High Schools Laurel Senior
School District Laurel
Others
Senior Community No
Tax ID 332-03.00-6.00
Ownership Fee Simple
SqFt Source Estimated
Security Features Smoke Detector
Acceptable Financing Cash, Conventional
Listing Terms Cash, Conventional
Financing Cash,Conventional
Special Listing Condition Standard
Read Less Info
Want to know what your home might be worth? Contact us for a FREE valuation!

Our team is ready to help you sell your home for the highest possible price ASAP

Bought with April Dawn Bautista • Century 21 Home Team Realty
"My job is to find and attract mastery-based agents to the office, protect the culture, and make sure everyone is happy! "
12 Terry Drive Suite 204, Newtown, Pennsylvania, 18940, United States






