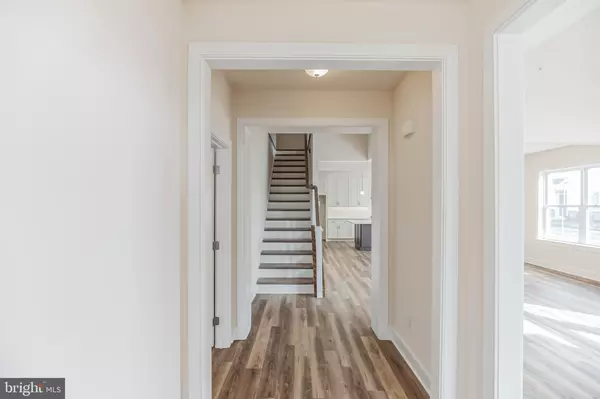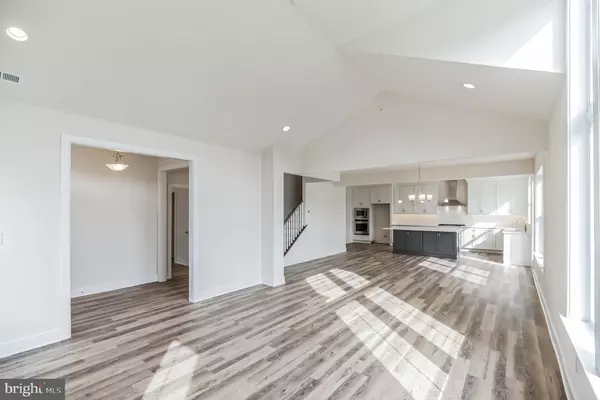$683,544
$683,544
For more information regarding the value of a property, please contact us for a free consultation.
3 Beds
3 Baths
2,669 SqFt
SOLD DATE : 05/19/2023
Key Details
Sold Price $683,544
Property Type Single Family Home
Listing Status Sold
Purchase Type For Sale
Square Footage 2,669 sqft
Price per Sqft $256
Subdivision Yardley Preserve
MLS Listing ID PABU2029066
Sold Date 05/19/23
Style Carriage House
Bedrooms 3
Full Baths 2
Half Baths 1
HOA Fees $225/mo
HOA Y/N Y
Abv Grd Liv Area 2,669
Originating Board BRIGHT
Tax Year 2022
Property Description
QUICK DELIVERY! MARCH 2023! HURRY BEFORE PRICE INCREASE OF $5,000. EFFECTIVE APRIL 17, 2023 ON THIS HOME! BEAUTIFUL SPEC HOME LOADED WITH UPGRADES! Yardley Preserve a 55+ Community! The Hampstead Model is designed to be charming and timeless. Comfort and convenience permeate the first floor, from the beautiful open concept kitchen to the wide-open living spaces to the spacious patio. The kitchen joins seamlessly with the spacious family room with a fireplace to create the core of this home, the place where your family and friends will love to gather. The first floor owner’s suite is so relaxing, featuring a cathedral ceiling, a huge walk-in shower, and two walk-in closets. Upstairs, the two additional bedrooms and hall bathroom ensure that everyone is comfortable. The Hampstead has a 2-car garage, and a first floor laundry room. There are options for a beverage center, an enlarged kitchen island, beamed ceilings in the family room and the owner’s bedroom, and cabinets in the laundry room. This 2,669-square foot home has everything you need to create happy memories! OTHER MODELS AVAILABLE STARTING FROM $639,900. Pricing & information subject to errors, omissions & change without notice.
Location
State PA
County Bucks
Area Lower Makefield Twp (10120)
Zoning RESIDENTIAL
Rooms
Main Level Bedrooms 1
Interior
Hot Water Natural Gas
Heating Forced Air
Cooling Central A/C
Fireplaces Type Gas/Propane
Fireplace Y
Heat Source Natural Gas
Laundry Main Floor
Exterior
Parking Features Garage - Front Entry
Garage Spaces 4.0
Water Access N
Accessibility None
Attached Garage 2
Total Parking Spaces 4
Garage Y
Building
Story 2
Sewer Public Sewer
Water Public
Architectural Style Carriage House
Level or Stories 2
Additional Building Above Grade
New Construction Y
Schools
School District Pennsbury
Others
Senior Community Yes
Age Restriction 55
Tax ID 20-012-028-055
Ownership Fee Simple
SqFt Source Estimated
Special Listing Condition Standard
Read Less Info
Want to know what your home might be worth? Contact us for a FREE valuation!

Our team is ready to help you sell your home for the highest possible price ASAP

Bought with Alisha Bowman • BHHS Keystone Properties

"My job is to find and attract mastery-based agents to the office, protect the culture, and make sure everyone is happy! "
12 Terry Drive Suite 204, Newtown, Pennsylvania, 18940, United States






