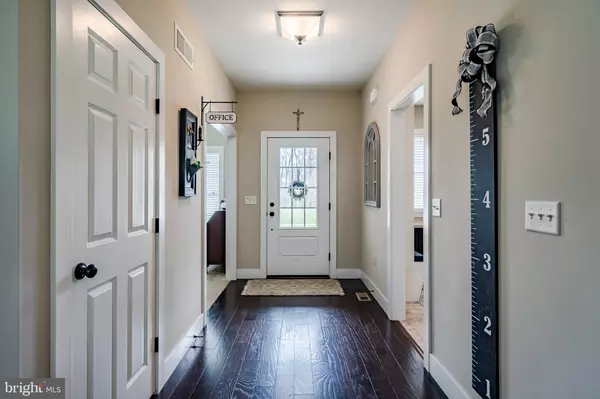$562,000
$569,000
1.2%For more information regarding the value of a property, please contact us for a free consultation.
4 Beds
3 Baths
2,886 SqFt
SOLD DATE : 05/19/2023
Key Details
Sold Price $562,000
Property Type Single Family Home
Sub Type Detached
Listing Status Sold
Purchase Type For Sale
Square Footage 2,886 sqft
Price per Sqft $194
Subdivision Woods Edge
MLS Listing ID PABK2028476
Sold Date 05/19/23
Style Traditional
Bedrooms 4
Full Baths 2
Half Baths 1
HOA Fees $16/ann
HOA Y/N Y
Abv Grd Liv Area 2,886
Originating Board BRIGHT
Year Built 2017
Annual Tax Amount $10,462
Tax Year 2023
Lot Size 0.480 Acres
Acres 0.48
Lot Dimensions 0.00 x 0.00
Property Description
111 Pleasant View Drive is an exceptionally built Landmark Home in the highly desirable Woods Edge Subdivision in Amity Township, Douglassville, Berks County. The Landmark Darien Model is a 4 bedroom, 2 1/2 Bath, 2 car garage home with just under 3000 sq feet of living space, excluding the basement. The maintenance-free exterior home is built on a corner property lot with a well-maintained lawn which comes with a prepaid 2023 lawn fertilization program from Ever Lush Lawns. The nearly 6-years young home has an open first floor with 9-foot ceilings, craftsman style trim, and a modern kitchen with island, granite countertops, tile backsplash, breakfast bar counter, and stainless appliances. The cabinetry throughout this beautiful home is made by Wellborn Cabinets. Hardwood flooring compliments the foyer, kitchen, dining and great room areas. the dining area provides access to a stunning maintenance free composite deck with pergola. The great room features a cozy gas fireplace with floor to ceiling stonework. The two-car garage enters into a large mudroom complete with custom built-in lockers and work desk with cabinetry. The first floor is completed with a large office space in the front of the home. The second-floor stairway has a relaxing built-in window seat on the stairway landing. As you arrive on the second floor, you enter a convenient flexible living space/recreational room. The owner's suite features a walk-in closet with cabinetry and plenty of clothing space while the private bath features a walk-in shower with seat, double vanity, and beautiful Wellborn cabinetry. Walk-in closets are also featured in two of the spare bedrooms. Each bedroom features whisper-quiet remote-controlled ceiling fans. The second floor is completed by a convenient laundry room with adjacent closet. The exterior features dramatic night scaping with warm LED garden lighting which illuminates the walls of the home. The exterior is completed with a color-matching garden shed that has plenty of room for the most discriminating gardener. There is also electrical power in the shed. One year home warranty included with this home. Professional pictures coming soon!
The Estates at Woods Edge features wonderful amenities for a low annual HOA fee of $200. There are paved walking trails, Creekside nature trail, basketball court, tennis/pickleball court, soccer field, and two playgrounds. Located approximately one hour from Philadelphia, forty-five minutes from Allentown and close to highways for an easy commute.
Location
State PA
County Berks
Area Amity Twp (10224)
Zoning RESIDENTIAL
Direction South
Rooms
Other Rooms Living Room, Bedroom 2, Bedroom 3, Bedroom 4, Kitchen, Breakfast Room, Bedroom 1, Laundry, Loft, Mud Room, Office
Basement Full, Poured Concrete, Unfinished
Interior
Interior Features Breakfast Area, Carpet, Ceiling Fan(s), Crown Moldings, Family Room Off Kitchen, Floor Plan - Open, Kitchen - Island, Primary Bath(s), Recessed Lighting, Tub Shower, Walk-in Closet(s)
Hot Water 60+ Gallon Tank
Heating Energy Star Heating System, Forced Air
Cooling Central A/C
Flooring Carpet, Hardwood, Laminated, Vinyl
Fireplaces Number 1
Fireplaces Type Gas/Propane, Stone
Equipment Built-In Microwave, Dishwasher, Oven/Range - Electric, Refrigerator
Fireplace Y
Window Features Low-E,Screens
Appliance Built-In Microwave, Dishwasher, Oven/Range - Electric, Refrigerator
Heat Source Natural Gas
Laundry Upper Floor
Exterior
Exterior Feature Deck(s)
Parking Features Garage - Side Entry, Inside Access
Garage Spaces 2.0
Utilities Available Cable TV, Natural Gas Available, Phone Available
Water Access N
View Trees/Woods, Other
Roof Type Architectural Shingle
Street Surface Paved
Accessibility None
Porch Deck(s)
Road Frontage Boro/Township
Attached Garage 2
Total Parking Spaces 2
Garage Y
Building
Lot Description Corner, Front Yard, Rear Yard, SideYard(s)
Story 2
Foundation Concrete Perimeter
Sewer Public Sewer
Water Public
Architectural Style Traditional
Level or Stories 2
Additional Building Above Grade, Below Grade
Structure Type 9'+ Ceilings,Dry Wall
New Construction N
Schools
School District Daniel Boone Area
Others
Senior Community No
Tax ID 24-5365-02-69-0501
Ownership Fee Simple
SqFt Source Assessor
Security Features Carbon Monoxide Detector(s),Smoke Detector
Acceptable Financing Cash, Conventional, VA
Listing Terms Cash, Conventional, VA
Financing Cash,Conventional,VA
Special Listing Condition Standard
Read Less Info
Want to know what your home might be worth? Contact us for a FREE valuation!

Our team is ready to help you sell your home for the highest possible price ASAP

Bought with Terry B Ayres • RE/MAX Achievers-Collegeville
"My job is to find and attract mastery-based agents to the office, protect the culture, and make sure everyone is happy! "
12 Terry Drive Suite 204, Newtown, Pennsylvania, 18940, United States






