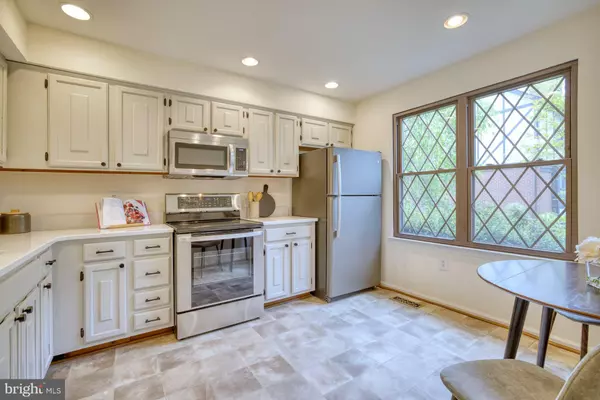$521,000
$485,000
7.4%For more information regarding the value of a property, please contact us for a free consultation.
3 Beds
4 Baths
2,062 SqFt
SOLD DATE : 05/22/2023
Key Details
Sold Price $521,000
Property Type Townhouse
Sub Type Interior Row/Townhouse
Listing Status Sold
Purchase Type For Sale
Square Footage 2,062 sqft
Price per Sqft $252
Subdivision Countryside
MLS Listing ID VALO2048562
Sold Date 05/22/23
Style Tudor
Bedrooms 3
Full Baths 3
Half Baths 1
HOA Fees $106/mo
HOA Y/N Y
Abv Grd Liv Area 1,712
Originating Board BRIGHT
Year Built 1986
Annual Tax Amount $4,193
Tax Year 2023
Lot Size 1,742 Sqft
Acres 0.04
Property Description
OPEN HOUSE HAS BEEN CANCELLED FOR SUNDAY. Welcome to this updated Tudor-style oasis with 4 LEVELS and a of 2062 sq ft. Surrounded by trees - this delightful interior unit is a pleasant surprise to any buyer looking for a move-in ready home. The renovated eat-in kitchen with a pass-through to the dining room, is bright with the brand-new quartz countertop, stainless-steel appliances and painted cabinets. The Dining room with the new light fixture shines with classic features like the wainscoting. The step-down living room with a wood-burning fireplace has 2 sliding glass doors that lead you to the deck and fenced yard.
The upper level has 2 levels with brand new carpet. The first of the upper level features the primary suite with 2 closets and an ensuite. The second and third bedroom are spacious. The second upper level is a fantastic 16 x 21 loft with 2 dormer windows It is a great space for an office, a play area or even a nursery.
The lower level with new LVP flooring in the hallway has a large recreation room with storage areas + a full bath. Sellers have made considerable updates to this home: In 2023: Interior of the home completely painted; dining room light fixtures; Kitchen: quartz countertop + dishwasher + microwave + cabinets painted w/new knobs & hinger: new carpet on main and upper level; LVP floor in the lower level hallway; In 2018: New Roof; In 2013: New skylights; In 2004: New windows +sliding glass doors; The home comes with 2 reserved parking spots (78). This home is located in Countryside with easy access to Rt 28 + Rt 7 + miles of Walking Trails + 3 Community swimming pools + tennis Courts + basketball courts and close to Restaurants, Shopping & Algonkian Regional Park.
Location
State VA
County Loudoun
Zoning PDH3
Rooms
Other Rooms Living Room, Dining Room, Primary Bedroom, Bedroom 2, Bedroom 3, Kitchen, Foyer, Laundry, Loft, Recreation Room, Storage Room, Bathroom 2, Bathroom 3, Primary Bathroom, Half Bath
Basement Full, Fully Finished
Interior
Interior Features Kitchen - Table Space, Dining Area, Primary Bath(s), Wood Floors, Breakfast Area, Combination Dining/Living, Floor Plan - Traditional, Kitchen - Eat-In, Pantry, Wainscotting
Hot Water Electric
Heating Heat Pump(s)
Cooling Central A/C
Flooring Carpet, Vinyl, Wood
Fireplaces Number 1
Fireplaces Type Screen
Equipment Dishwasher, Disposal, Dryer, Refrigerator, Washer, Built-In Microwave, Stove, Stainless Steel Appliances
Fireplace Y
Window Features Skylights
Appliance Dishwasher, Disposal, Dryer, Refrigerator, Washer, Built-In Microwave, Stove, Stainless Steel Appliances
Heat Source Electric
Laundry Lower Floor
Exterior
Exterior Feature Deck(s)
Garage Spaces 2.0
Parking On Site 78
Fence Rear
Water Access N
Roof Type Asbestos Shingle
Accessibility None
Porch Deck(s)
Total Parking Spaces 2
Garage N
Building
Lot Description Backs to Trees
Story 4
Foundation Permanent
Sewer Public Sewer
Water Public
Architectural Style Tudor
Level or Stories 4
Additional Building Above Grade, Below Grade
Structure Type Cathedral Ceilings
New Construction N
Schools
Elementary Schools Algonkian
Middle Schools River Bend
High Schools Potomac Falls
School District Loudoun County Public Schools
Others
Pets Allowed Y
HOA Fee Include Management,Pool(s),Recreation Facility,Reserve Funds,Snow Removal,Trash
Senior Community No
Tax ID 027300240000
Ownership Fee Simple
SqFt Source Assessor
Special Listing Condition Standard
Pets Allowed No Pet Restrictions
Read Less Info
Want to know what your home might be worth? Contact us for a FREE valuation!

Our team is ready to help you sell your home for the highest possible price ASAP

Bought with Danielle Wateridge • Berkshire Hathaway HomeServices PenFed Realty
"My job is to find and attract mastery-based agents to the office, protect the culture, and make sure everyone is happy! "
12 Terry Drive Suite 204, Newtown, Pennsylvania, 18940, United States






