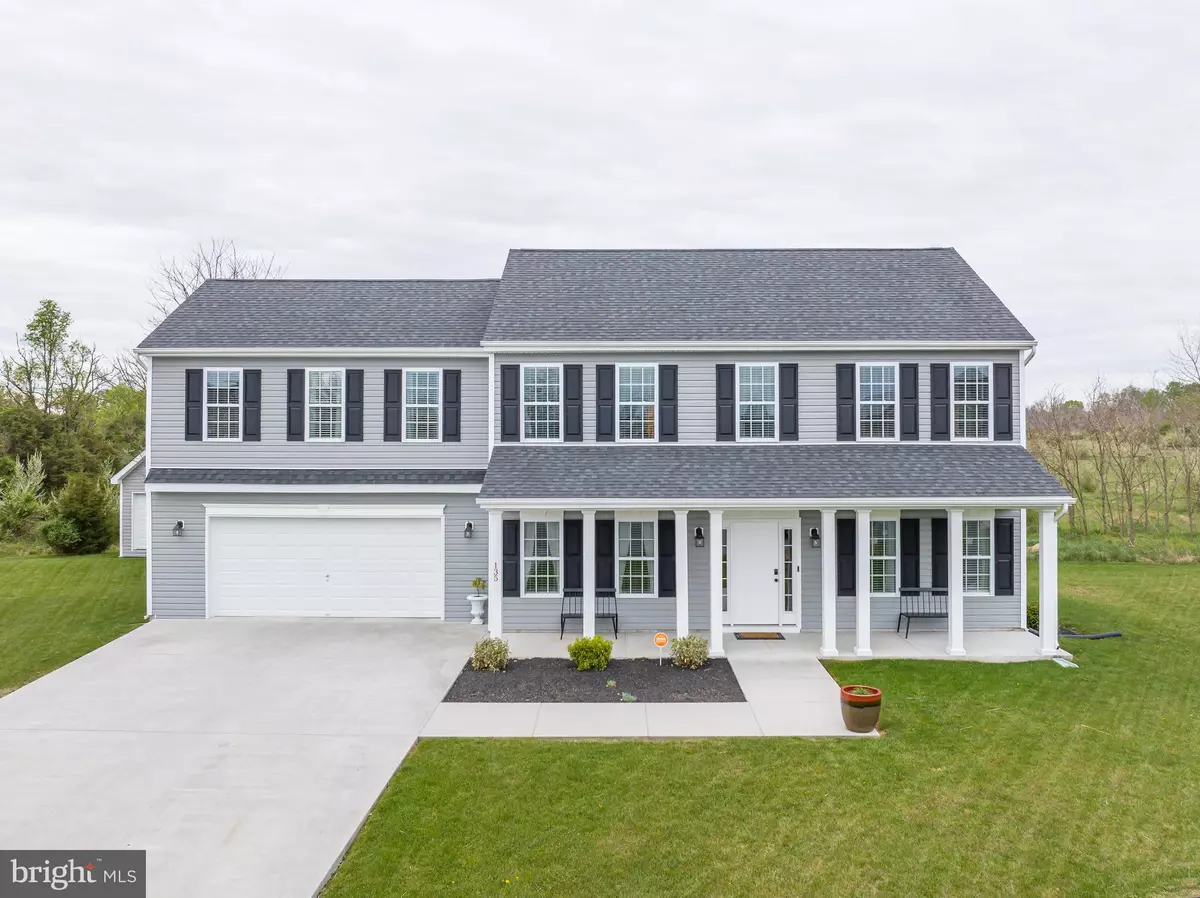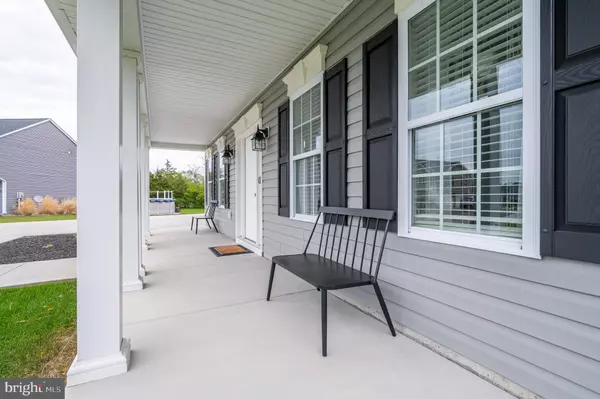$359,900
$349,900
2.9%For more information regarding the value of a property, please contact us for a free consultation.
4 Beds
3 Baths
2,464 SqFt
SOLD DATE : 05/23/2023
Key Details
Sold Price $359,900
Property Type Single Family Home
Sub Type Detached
Listing Status Sold
Purchase Type For Sale
Square Footage 2,464 sqft
Price per Sqft $146
Subdivision Boyds Crossing
MLS Listing ID WVBE2018322
Sold Date 05/23/23
Style Colonial
Bedrooms 4
Full Baths 2
Half Baths 1
HOA Fees $33/ann
HOA Y/N Y
Abv Grd Liv Area 2,464
Originating Board BRIGHT
Year Built 2015
Annual Tax Amount $1,782
Tax Year 2022
Lot Size 0.360 Acres
Acres 0.36
Property Description
The 4 bedroom 2.5 bath colonial has been beautifully maintained and updated. The home sits on a quiet cul de sac in the much sought after Boyds Crossing. The large two car garage keeps your car (and you) out of the weather. A concrete walkway leads from the driveway to your front porch. It extends the full width of the house. It is free of railings to keep it open and not obstruct any views. There's so much to enjoy and we're not even through the door! Welcome to your new home! Inside you have a bright foyer that opens to your formal dining and living rooms. It also features the convenient half bath with pedestal sink. The living room, to the right, features a unique light fixture and tons of windows. Across the hall your formal dining room features tons of natural light and chandelier adds class and charm to the space. It leads right into your gorgeous kitchen. The kitchen features 42 in Espresso cabinets to accentuate your 9 ft ceilings. It is complemented by the lovely granite countertops. All of your appliances are stainless steel. The large island features open shelving and afford extra prep and storage space. The kitchen is completed by a large pantry with barn door detail. Your kitchen is open to both the breakfast nook and family room. Breakfast nook features a decorative fixture to define the space. It includes access to the rear patio. The family room is quite large with tons of windows for natural light and a ceiling fan. This set up is great for entertaining! Upstairs an LVP hallway leads to your 4 bedrooms. There is a large laundry closet with utility sink and cabinet storage. Bedroom 1 features LVP floors and a ceiling fan. Here you have a large walk-in closet with a window. Bedrooms 2 and 3 both features LVP floors, overhead lights and lots of storage space. The primary suite features a desk area at the entrance. You have LVP floors and a gorgeous vaulted ceiling. It is perfectly accented by the ceiling fan. There is a large walk-in closet and dressing room - amazing! But we've saved the best feature for last. The primary ensuite bathroom is an absolute dream! Two entrances lead to TWO separate 6 ft vanities and toilets. They are connected by the amazing walk-through shower with double showerheads! This is the suite you didn't even know you were dreaming of! Outside you have a lovely concrete patio in the rear with a lush, level yard. Another great space to entertain, especially in the summer months. There is a large storage shed for yard tools. This gorgeous home sits in a well established neighborhood. It has so much to offer - call for your showing before it's gone!
Location
State WV
County Berkeley
Zoning 101
Rooms
Other Rooms Living Room, Dining Room, Primary Bedroom, Bedroom 2, Bedroom 3, Bedroom 4, Kitchen, Family Room, Breakfast Room, Bathroom 2, Primary Bathroom
Interior
Interior Features Carpet, Ceiling Fan(s), Pantry, Primary Bath(s), Walk-in Closet(s)
Hot Water Electric
Heating Heat Pump(s)
Cooling Central A/C
Flooring Carpet
Equipment Built-In Microwave, Dishwasher, Dryer, Washer, Disposal, Stove
Window Features Insulated
Appliance Built-In Microwave, Dishwasher, Dryer, Washer, Disposal, Stove
Heat Source Electric
Exterior
Exterior Feature Porch(es), Patio(s)
Parking Features Garage - Front Entry, Garage Door Opener
Garage Spaces 2.0
Water Access N
Roof Type Shingle
Accessibility None
Porch Porch(es), Patio(s)
Attached Garage 2
Total Parking Spaces 2
Garage Y
Building
Story 2
Foundation Permanent
Sewer Public Sewer
Water Public
Architectural Style Colonial
Level or Stories 2
Additional Building Above Grade, Below Grade
Structure Type Dry Wall,Cathedral Ceilings
New Construction N
Schools
School District Berkeley County Schools
Others
HOA Fee Include Common Area Maintenance
Senior Community No
Tax ID 07 13D007500000000
Ownership Fee Simple
SqFt Source Estimated
Acceptable Financing Cash, Conventional, FHA, VA, USDA
Listing Terms Cash, Conventional, FHA, VA, USDA
Financing Cash,Conventional,FHA,VA,USDA
Special Listing Condition Standard
Read Less Info
Want to know what your home might be worth? Contact us for a FREE valuation!

Our team is ready to help you sell your home for the highest possible price ASAP

Bought with Amanda C Whitson • Realty ONE Group Old Towne
"My job is to find and attract mastery-based agents to the office, protect the culture, and make sure everyone is happy! "
12 Terry Drive Suite 204, Newtown, Pennsylvania, 18940, United States






