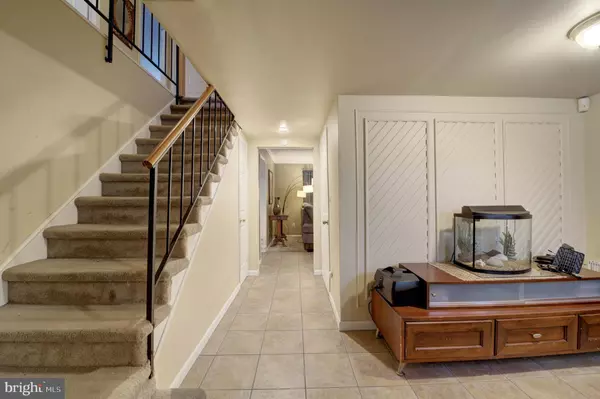$390,000
$375,000
4.0%For more information regarding the value of a property, please contact us for a free consultation.
5 Beds
3 Baths
2,140 SqFt
SOLD DATE : 05/19/2023
Key Details
Sold Price $390,000
Property Type Single Family Home
Sub Type Detached
Listing Status Sold
Purchase Type For Sale
Square Footage 2,140 sqft
Price per Sqft $182
Subdivision Twin Hills
MLS Listing ID NJBL2043606
Sold Date 05/19/23
Style Colonial
Bedrooms 5
Full Baths 3
HOA Y/N N
Abv Grd Liv Area 2,140
Originating Board BRIGHT
Year Built 1969
Annual Tax Amount $7,579
Tax Year 2022
Lot Size 9,997 Sqft
Acres 0.23
Lot Dimensions 80.00 x 125.00
Property Description
This beautiful, well-maintained Regency model in Twin Hills has 5 bedrooms and 3 full bathrooms. The owner paints the interior every 2 years! The main level has a huge bedroom with a sitting area and is connected to the fully private custom tiled bathroom with shower. The family room has an accented brick wall with a wood burning fireplace and ceiling fan. Elegant Living room and formal dining room with crown molding. Laundry room – washer and dryer included. Eat-in kitchen with counter space for additional seating. The kitchen has stainless steel double wall ovens – a conventional oven and a regular oven, a stainless-steel range oven, microwave oven, custom cabinetry, beautiful stone back splash, and through the sliding patio doors, there is a huge backyard with 2 decks – a patio deck and a floating deck and a shed for additional storage space. This home is perfect for entertaining family and friends! That completes the main level. The second floor has a primary bedroom with a walk-in closet and a huge master Ensuite full bathroom with a whirlpool tub. Three additional bedrooms and a hall full private bathroom with tub/shower. Make an appointment now to tour this beautiful home before it's too late!
Location
State NJ
County Burlington
Area Willingboro Twp (20338)
Zoning RESIDENTIAL
Rooms
Other Rooms Living Room, Dining Room, Bedroom 2, Bedroom 3, Bedroom 4, Kitchen, Den, Foyer, In-Law/auPair/Suite, Laundry, Bathroom 2, Bathroom 3
Main Level Bedrooms 1
Interior
Interior Features Attic/House Fan, Carpet, Ceiling Fan(s), Crown Moldings, Entry Level Bedroom, Family Room Off Kitchen, Formal/Separate Dining Room, Kitchen - Eat-In, Recessed Lighting, Stall Shower, Soaking Tub, Tub Shower, Walk-in Closet(s), WhirlPool/HotTub
Hot Water Natural Gas
Heating Forced Air
Cooling Central A/C
Flooring Carpet, Ceramic Tile, Laminated
Equipment Dryer, Exhaust Fan, Oven - Wall, Oven - Double, Range Hood, Refrigerator, Stainless Steel Appliances, Washer, Water Heater
Window Features Wood Frame
Appliance Dryer, Exhaust Fan, Oven - Wall, Oven - Double, Range Hood, Refrigerator, Stainless Steel Appliances, Washer, Water Heater
Heat Source Natural Gas
Exterior
Exterior Feature Deck(s)
Garage Spaces 6.0
Water Access N
Roof Type Asphalt
Accessibility None
Porch Deck(s)
Total Parking Spaces 6
Garage N
Building
Story 2
Foundation Slab
Sewer Public Sewer
Water Public
Architectural Style Colonial
Level or Stories 2
Additional Building Above Grade, Below Grade
New Construction N
Schools
Elementary Schools Twin Hills
Middle Schools Memorial
High Schools Willingboro
School District Willingboro Township Public Schools
Others
Senior Community No
Tax ID 38-01106 02-00017
Ownership Fee Simple
SqFt Source Assessor
Security Features Carbon Monoxide Detector(s),Security System,Smoke Detector
Acceptable Financing Cash, Conventional, FHA
Listing Terms Cash, Conventional, FHA
Financing Cash,Conventional,FHA
Special Listing Condition Standard
Read Less Info
Want to know what your home might be worth? Contact us for a FREE valuation!

Our team is ready to help you sell your home for the highest possible price ASAP

Bought with Non Member • Non Subscribing Office
"My job is to find and attract mastery-based agents to the office, protect the culture, and make sure everyone is happy! "
12 Terry Drive Suite 204, Newtown, Pennsylvania, 18940, United States






