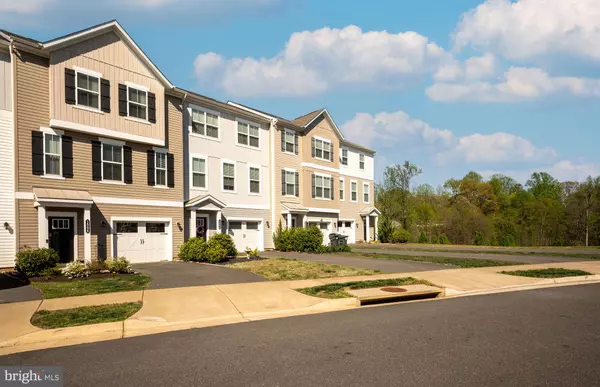$410,000
$410,000
For more information regarding the value of a property, please contact us for a free consultation.
3 Beds
4 Baths
2,067 SqFt
SOLD DATE : 05/22/2023
Key Details
Sold Price $410,000
Property Type Townhouse
Sub Type Interior Row/Townhouse
Listing Status Sold
Purchase Type For Sale
Square Footage 2,067 sqft
Price per Sqft $198
Subdivision Summerfield
MLS Listing ID VASP2016872
Sold Date 05/22/23
Style Traditional
Bedrooms 3
Full Baths 3
Half Baths 1
HOA Fees $75/mo
HOA Y/N Y
Abv Grd Liv Area 1,599
Originating Board BRIGHT
Year Built 2017
Annual Tax Amount $2,070
Tax Year 2022
Lot Size 2,383 Sqft
Acres 0.05
Property Description
Head's up: You are going to want to RUN to see this PRISTINE 3BD, 3.5BA townhome in Summerfield, which features 3 finished levels of living, and over 2,000 FSF. As you walk through the front door, you are greeted with a lovely foyer, a spacious rec room / family room, and a brand new full bath (2023). There is also access to the attached 1-car garage and the newly hardscaped patio area in the backyard. And, there are some storage areas on this entry level floor, too. As you make your way up to the 2nd floor, you find a large, bright and airy living room that flows off of the beautiful kitchen, and a dining area that has access to the nearly brand new Trex deck (summer 2022). This roomy deck affords you a great entertaining and relaxing space with a serene view of trees and open skies, as well as your partially fenced-in backyard. There is also a half bath on this floor. Then, on the 3rd level, you are met with 2 regular bedrooms, a full bath in the hallway, a laundry closet, and the primary bedroom with an attached full bath and walk-in closet. Not only is this home spacious and meticulously maintained, it has beautiful features and updates, like: granite countertops, wood flooring, recessed lighting, fresh hardscaping, new light fixtures and ceiling fans, new HVAC (July 2022), new microwave (2022), newer Bosch dishwasher (2021), and new tile work in the primary shower (2023). Not only is the home fabulous, but the neighborhood has wonderful amenities, as well: walking / jogging trails, tot lots, a tennis court, and a soccer field. And, the location is central to almost everywhere you would want to go in our great, little town: just about 10 minutes to Central Park, Cosner's Corner, and downtown Fredericksburg. This home is the whole package!!
Location
State VA
County Spotsylvania
Zoning P4
Rooms
Other Rooms Living Room, Dining Room, Primary Bedroom, Bedroom 2, Bedroom 3, Kitchen, Foyer, Laundry, Recreation Room, Utility Room, Primary Bathroom, Full Bath, Half Bath
Basement Front Entrance, Fully Finished, Garage Access, Interior Access, Outside Entrance, Rear Entrance, Walkout Level, Windows
Interior
Interior Features Carpet, Ceiling Fan(s), Recessed Lighting, Family Room Off Kitchen, Floor Plan - Traditional, Formal/Separate Dining Room, Kitchen - Island, Upgraded Countertops, Wood Floors, Primary Bath(s), Stall Shower, Tub Shower, Dining Area, Pantry
Hot Water Natural Gas
Cooling Central A/C
Equipment Built-In Microwave, Dishwasher, Disposal, Dryer, Icemaker, Refrigerator, Stove, Stainless Steel Appliances, Washer
Furnishings No
Fireplace N
Appliance Built-In Microwave, Dishwasher, Disposal, Dryer, Icemaker, Refrigerator, Stove, Stainless Steel Appliances, Washer
Heat Source Natural Gas
Laundry Upper Floor
Exterior
Exterior Feature Deck(s), Patio(s)
Parking Features Garage - Front Entry, Garage Door Opener, Inside Access
Garage Spaces 2.0
Amenities Available Jog/Walk Path, Soccer Field, Tennis Courts, Tot Lots/Playground
Water Access N
View Trees/Woods
Accessibility None
Porch Deck(s), Patio(s)
Attached Garage 1
Total Parking Spaces 2
Garage Y
Building
Lot Description Backs to Trees
Story 3
Foundation Slab
Sewer Public Sewer
Water Public
Architectural Style Traditional
Level or Stories 3
Additional Building Above Grade, Below Grade
New Construction N
Schools
School District Spotsylvania County Public Schools
Others
HOA Fee Include Trash
Senior Community No
Tax ID 24-23-39-
Ownership Fee Simple
SqFt Source Assessor
Security Features Smoke Detector
Horse Property N
Special Listing Condition Standard
Read Less Info
Want to know what your home might be worth? Contact us for a FREE valuation!

Our team is ready to help you sell your home for the highest possible price ASAP

Bought with Stephanie A Hiner • Berkshire Hathaway HomeServices PenFed Realty

"My job is to find and attract mastery-based agents to the office, protect the culture, and make sure everyone is happy! "
12 Terry Drive Suite 204, Newtown, Pennsylvania, 18940, United States






