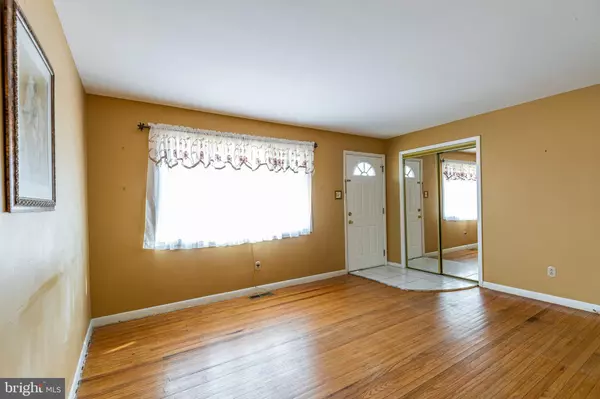$319,000
$319,900
0.3%For more information regarding the value of a property, please contact us for a free consultation.
3 Beds
2 Baths
1,746 SqFt
SOLD DATE : 05/19/2023
Key Details
Sold Price $319,000
Property Type Single Family Home
Sub Type Detached
Listing Status Sold
Purchase Type For Sale
Square Footage 1,746 sqft
Price per Sqft $182
Subdivision None Available
MLS Listing ID PADE2037856
Sold Date 05/19/23
Style Split Level
Bedrooms 3
Full Baths 2
HOA Y/N N
Abv Grd Liv Area 1,746
Originating Board BRIGHT
Year Built 1954
Annual Tax Amount $7,701
Tax Year 2022
Lot Size 6,098 Sqft
Acres 0.14
Lot Dimensions 50.00 x 106.00
Property Description
Back On the Market !! This is Your Opportunity to Come and See this Impressive and Spacious rare four-level expanded split Ready to entertain and enjoy by its new owners! Enter the formal living room with ceramic foyer, large mirrorred coat closet and Gorgeous Bow Window forcing in the natural light. Golden oak flooring flows into the breathtaking NEW kitchen. Abundant warm toned cabinets dress the walls, massive granite countertops wrap the perimeter of attractive black steel appliances and ceramic tile plank flooring. Enjoy the five burner stove/gas cooking along with the ease of gormet organizer cabintry. The large pantry can be used for lots of dry goods/storage or optimal main level laundry closet. Off the kitchen descend into the formal dining room addition accented with a wood burning fire place overlaying a brick backdrop, valuted ceiling, with recessed lights, soothing natural lighting and aappropriate exit upon the back yard. The upper level hosts Three nicely appointed Bedrooms with great storage closets, ceiling fans, a hallway linen closet and lastly, Indulge yourself in the Exquisitly deisgned New ceramic bathroom. This home has the ideal spacious floor plan to spread out and entertain. The lower level offers an enormous family Media room with abundance of natural light and numerous built in cabinets. Also, for your convenience, you will find a second full bathroom with stall shower and a walk-in closet offering an alternate location for laundry hook up. This room exits to the back yard featuring a concrete patio and calming oasis of nature . Still, the possibilities continue with the LL Level BONUS Room. Perhaps create an Ideal Home Office or Hobby Room! This home does not lack in storage opportunity with both a lower level storage room plus a walk up floored attic to hold plenty. The outdoor fenced in rear yard, oversized storage shed, private parking for five vehilces and attractive landscape are just a few extras to rave over. Additional features of this immaculate home are: New Sewer Line installed 2023, Brand New Armstrong Heater and Chimney Liner 2023, Hardwood flooring througout, C/A 2020, Gormet Kitchen 2016, Gorgeous Ceramic Bathroom 2019, New concrete walkway and Drive,In, theraml tilt-in windows t/o, excessive storage, close proximity (within one mile) to shopping, 2 Septa train stations, Bus routes, playgrounds, highways I-95, Philly and DE, center city and airport are all at your fingertips ! Enjoy the grand experience for yourself and schedule your tour today!****SELLERS HAVE BEGUN THE PROCESS WITH LOMA TO AMMEND THE FLOOD RISK ***** Please reach out to agent for details.
Location
State PA
County Delaware
Area Upper Darby Twp (10416)
Zoning RESIDENTIAL-10
Rooms
Other Rooms Living Room, Dining Room, Primary Bedroom, Bedroom 2, Bedroom 3, Kitchen, Family Room, Office, Bathroom 1, Bathroom 2
Basement Poured Concrete
Interior
Interior Features Ceiling Fan(s), Combination Kitchen/Dining, Combination Kitchen/Living, Dining Area, Efficiency, Floor Plan - Open, Formal/Separate Dining Room, Kitchen - Gourmet, Pantry, Recessed Lighting, Stall Shower, Tub Shower, Upgraded Countertops, Walk-in Closet(s), Wood Floors, Window Treatments
Hot Water Natural Gas
Cooling Central A/C
Flooring Ceramic Tile, Hardwood
Fireplaces Number 1
Fireplaces Type Wood, Brick
Equipment Built-In Microwave, Built-In Range, Dishwasher, Disposal, Oven/Range - Gas, Six Burner Stove, Water Heater
Fireplace Y
Window Features Bay/Bow,Storm,Screens
Appliance Built-In Microwave, Built-In Range, Dishwasher, Disposal, Oven/Range - Gas, Six Burner Stove, Water Heater
Heat Source Natural Gas
Laundry Main Floor, Lower Floor
Exterior
Garage Spaces 5.0
Water Access N
Roof Type Asphalt
Accessibility 32\"+ wide Doors
Total Parking Spaces 5
Garage N
Building
Lot Description Backs to Trees, Flood Plain, Front Yard, Level, Rear Yard
Story 4
Foundation Concrete Perimeter
Sewer Public Sewer
Water Public
Architectural Style Split Level
Level or Stories 4
Additional Building Above Grade, Below Grade
New Construction N
Schools
Middle Schools Drexel Hill
High Schools Upper Darby Senior
School District Upper Darby
Others
Senior Community No
Tax ID 16-13-01097-00
Ownership Fee Simple
SqFt Source Assessor
Special Listing Condition Standard
Read Less Info
Want to know what your home might be worth? Contact us for a FREE valuation!

Our team is ready to help you sell your home for the highest possible price ASAP

Bought with Brandon R Murray • Long & Foster Real Estate, Inc.
"My job is to find and attract mastery-based agents to the office, protect the culture, and make sure everyone is happy! "
12 Terry Drive Suite 204, Newtown, Pennsylvania, 18940, United States






