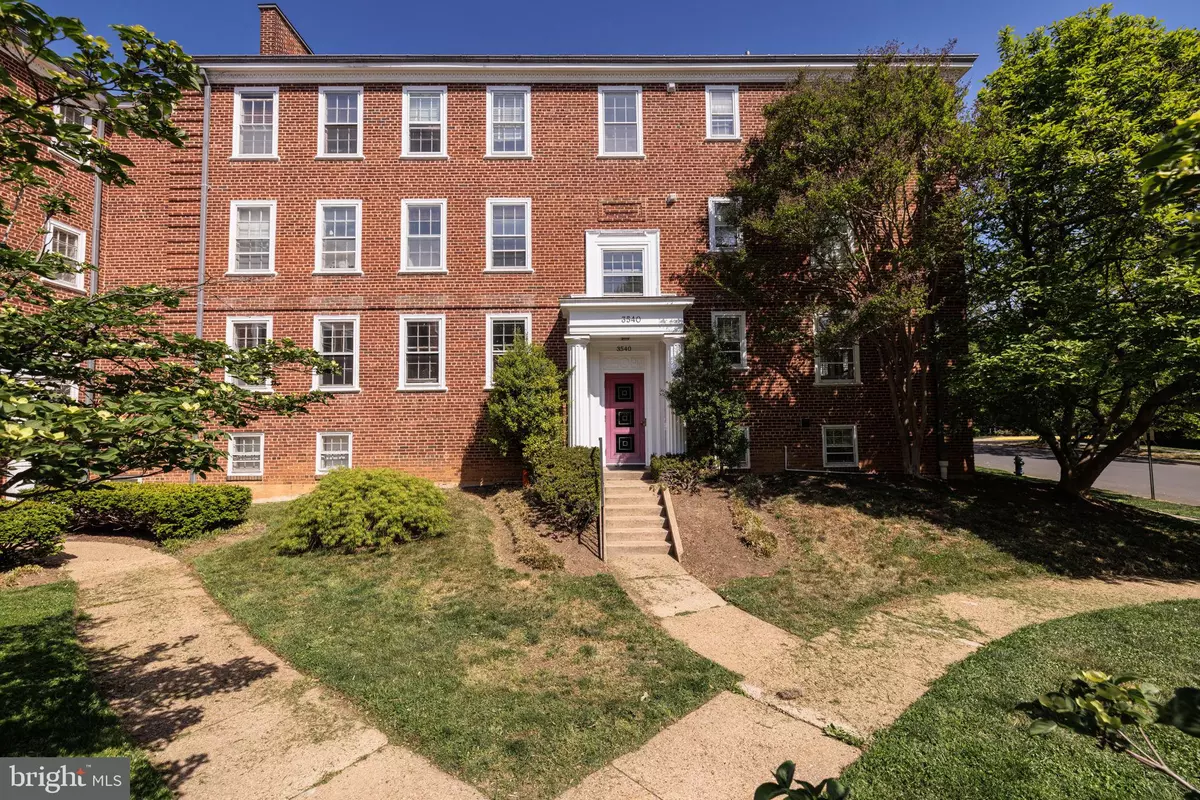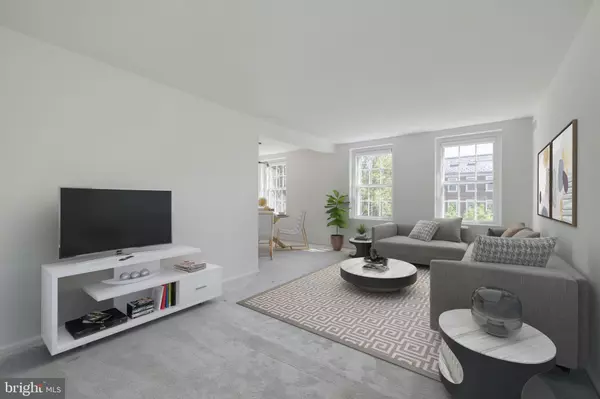$387,000
$398,000
2.8%For more information regarding the value of a property, please contact us for a free consultation.
1 Bed
1 Bath
654 SqFt
SOLD DATE : 05/25/2023
Key Details
Sold Price $387,000
Property Type Condo
Sub Type Condo/Co-op
Listing Status Sold
Purchase Type For Sale
Square Footage 654 sqft
Price per Sqft $591
Subdivision Cleveland Park
MLS Listing ID DCDC2093738
Sold Date 05/25/23
Style Traditional
Bedrooms 1
Full Baths 1
Condo Fees $414/mo
HOA Y/N N
Abv Grd Liv Area 654
Originating Board BRIGHT
Year Built 1942
Annual Tax Amount $1,065
Tax Year 2022
Property Description
Flooded with light! Spectacular 1 Bedroom + 1 Full Bathroom unit with dedicated parking space in prime Cathedral Heights location. This special second floor unit offers windows on all four sides allowing for natural light at every turn! Well laid floor plan feels spacious and creates comfortable living. Dedicated dining area with built-in shelving and desk space flows nicely into updated kitchen with stainless steel appliances. Large bedroom offers two custom closets plus large bonus closet and outfitted with blackout shades. Renovated bathroom includes tub/shower + in-unit washer/dryer. Dedicated temperature controlled storage unit which has been owner customized for additional clothing storage if needed. One dedicated parking space INCLUDED WITH UNIT! Second parking available for purchase. Dog and Cat Friendly. 5 min walk to the brand new Wegmans grocery store, Tatte Bakery, and Onelife Fitness Gym!
Location
State DC
County Washington
Zoning R
Rooms
Main Level Bedrooms 1
Interior
Interior Features Breakfast Area, Built-Ins, Carpet, Combination Dining/Living, Floor Plan - Traditional, Tub Shower
Hot Water Electric
Heating Heat Pump(s)
Cooling Heat Pump(s)
Flooring Carpet
Fireplace N
Heat Source Electric
Laundry Dryer In Unit, Washer In Unit
Exterior
Garage Spaces 1.0
Parking On Site 1
Amenities Available Common Grounds, Pool - Outdoor
Water Access N
Accessibility None
Total Parking Spaces 1
Garage N
Building
Story 1
Unit Features Garden 1 - 4 Floors
Sewer Public Sewer
Water Public
Architectural Style Traditional
Level or Stories 1
Additional Building Above Grade, Below Grade
New Construction N
Schools
Elementary Schools Eaton
Middle Schools Hardy
High Schools Wilson Senior
School District District Of Columbia Public Schools
Others
Pets Allowed Y
HOA Fee Include Water,Trash,Management,Common Area Maintenance,Ext Bldg Maint
Senior Community No
Tax ID 1798//2111
Ownership Condominium
Security Features Intercom
Acceptable Financing Cash, Conventional, FHA, VA
Horse Property N
Listing Terms Cash, Conventional, FHA, VA
Financing Cash,Conventional,FHA,VA
Special Listing Condition Standard
Pets Allowed Number Limit
Read Less Info
Want to know what your home might be worth? Contact us for a FREE valuation!

Our team is ready to help you sell your home for the highest possible price ASAP

Bought with Frank D Snodgrass • TTR Sotheby's International Realty
"My job is to find and attract mastery-based agents to the office, protect the culture, and make sure everyone is happy! "
12 Terry Drive Suite 204, Newtown, Pennsylvania, 18940, United States






