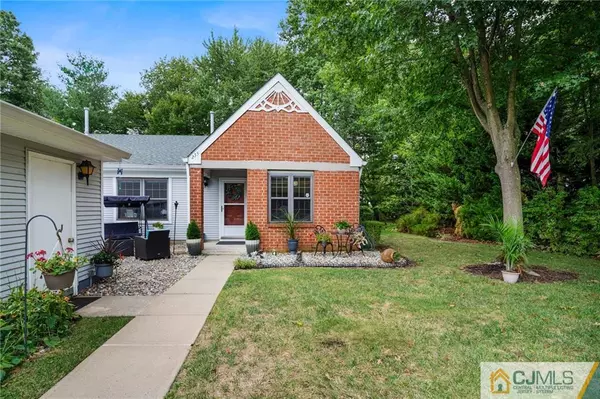$360,000
$370,000
2.7%For more information regarding the value of a property, please contact us for a free consultation.
2 Beds
2 Baths
SOLD DATE : 05/25/2023
Key Details
Sold Price $360,000
Property Type Condo
Sub Type Condo/TH
Listing Status Sold
Purchase Type For Sale
Subdivision The Club
MLS Listing ID 2350740M
Sold Date 05/25/23
Style End Unit,Ranch
Bedrooms 2
Full Baths 2
Maintenance Fees $267
HOA Y/N true
Originating Board CJMLS API
Year Built 1985
Annual Tax Amount $5,266
Tax Year 2021
Property Description
Wow! Welcome home to this Full renovated, End Unit, Yardley Model in the desirable "the Club" Development. This home sits on a quiet cul de sac with a detached one car garage. It offers an Upgraded kitchen with Cream Cabinets, granite counter tops, tile back splash, ceramic tile flooring, and black stainless steel appliances. The living room/dining combo has vaulted ceilings, 2 skylights, recessed lighting, wood burning fireplace and upgraded luxury laminate flooring. The office space a 2 sets of sliding doors, with views of your park like property. Both Bathrooms have been fully renovated. The Master Bedroom has a walk in closet. The 2nd bedroom has easy access to a full bathroom. The Attic is a full in size and plenty of room for storage. The patio in the back is brand new. 2 second patio in the front has lots of privacy. If it can get better this home comes with a detached garage. The association offers an inground pool, club house with Kitchenette area, game room , gym, bocce ball court, and more
Location
State NJ
County Middlesex
Community Bocce, Clubhouse, Tennis Court(S)
Rooms
Basement Slab
Dining Room Living Dining Combo
Kitchen Eat-in Kitchen, Granite/Corian Countertops, Pantry
Interior
Interior Features 2 Bedrooms, Bath Main, Dining Room, Bath Full, Unfinished/Other Room, Entrance Foyer, Living Room, Other Room(s), Attic, None
Heating Forced Air
Cooling Central Air, Ceiling Fan(s)
Flooring Ceramic Tile, Laminate
Fireplaces Number 1
Fireplaces Type Wood Burning
Fireplace true
Appliance Dishwasher, Dryer, Gas Range/Oven, Microwave, Refrigerator, Washer, Gas Water Heater
Heat Source Natural Gas
Exterior
Exterior Feature Deck, Patio
Garage Spaces 1.0
Pool Private, None
Community Features Bocce, Clubhouse, Tennis Court(s)
Utilities Available Electricity Connected, Natural Gas Connected
Roof Type Asphalt
Handicap Access Wide Doorways
Porch Deck, Patio
Private Pool true
Building
Lot Description Cul-De-Sac, Level, Near Shopping
Story 1
Sewer Public Sewer
Water Public
Architectural Style End Unit, Ranch
Others
HOA Fee Include Maintenance Grounds,Insurance,Reserve Fund,Snow Removal,Trash
Senior Community yes
Tax ID 040008843000010000c0235
Ownership Condominium
Energy Description Natural Gas
Pets Allowed Yes
Read Less Info
Want to know what your home might be worth? Contact us for a FREE valuation!

Our team is ready to help you sell your home for the highest possible price ASAP

"My job is to find and attract mastery-based agents to the office, protect the culture, and make sure everyone is happy! "
12 Terry Drive Suite 204, Newtown, Pennsylvania, 18940, United States






