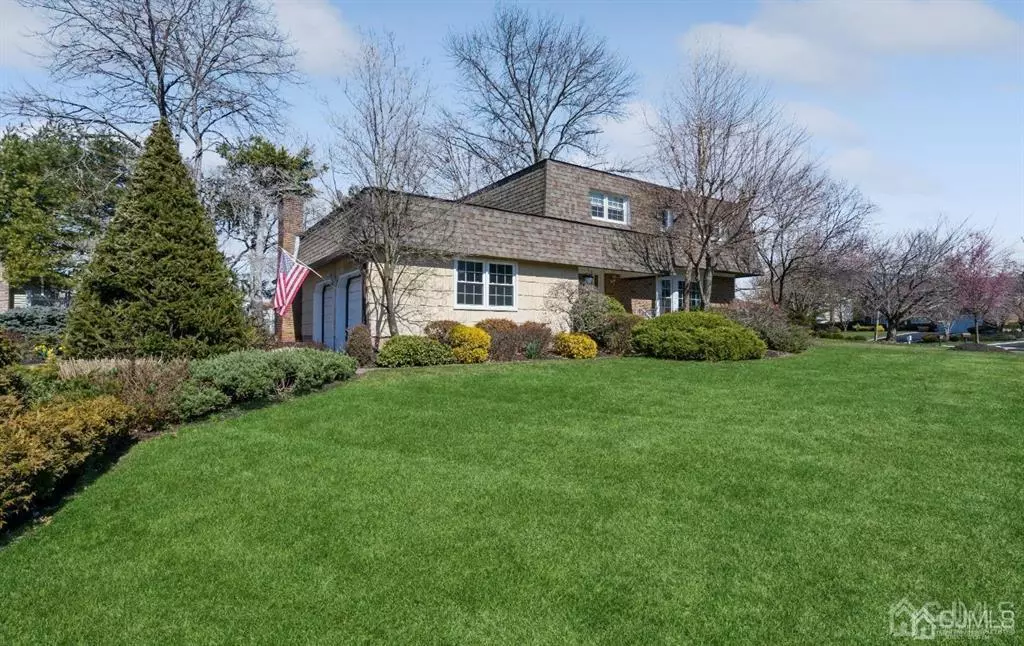$655,000
$629,900
4.0%For more information regarding the value of a property, please contact us for a free consultation.
4 Beds
2.5 Baths
2,282 SqFt
SOLD DATE : 05/26/2023
Key Details
Sold Price $655,000
Property Type Single Family Home
Sub Type Single Family Residence
Listing Status Sold
Purchase Type For Sale
Square Footage 2,282 sqft
Price per Sqft $287
Subdivision Hidden Lake
MLS Listing ID 2309963R
Sold Date 05/26/23
Style Colonial
Bedrooms 4
Full Baths 2
Half Baths 1
Originating Board CJMLS API
Year Built 1978
Annual Tax Amount $14,114
Tax Year 2021
Lot Size 0.383 Acres
Acres 0.383
Lot Dimensions 219.00 x 150.00
Property Description
Look no further. This spacious side-hall Colonial located in the desirable Hidden Lake community, has beautiful curb appeal and professional landscaping. Upon entering the foyer, one finds it is open to a large sun-filled living room with a bay window, which is adjacent to the formal dining room. The eat-in kitchen has been fully renovated. It has a center-island with a breakfast bar, custom maple cabinetry, solid surface counter tops, tiled back splash, tiled flooring and a dining area with sliding-glass doors leading to patio. A large family room is off the kitchen with a brick wood burning fireplace. Completing this level is a lovely remodeled powder room. On the second level, one will find the owner's suite with its own renovated full bathroom. There are three additional bedrooms on this level and the main bathroom, which has also been renovated. The home also offers newer windows; newer roof; hardwood flooring in living room, dining room and bedrooms; a full finished basement with a recreation room and a wet bar; 2-car garage and large park-like yard. Conveniently located near major highways and NYC train & bus lines. North Brunswick offers acclaimed schools and community activities. A winner!
Location
State NJ
County Middlesex
Community Curbs, Sidewalks
Rooms
Basement Full, Finished, Recreation Room, Utility Room
Dining Room Formal Dining Room
Kitchen Granite/Corian Countertops, Eat-in Kitchen
Interior
Interior Features Blinds, Drapes-See Remarks, Wet Bar, Entrance Foyer, Kitchen, Laundry Room, Bath Half, Living Room, Dining Room, Family Room, 4 Bedrooms, Bath Full, Bath Main, Attic, None
Heating Forced Air
Cooling Central Air
Flooring Carpet, Ceramic Tile, Wood
Fireplaces Number 1
Fireplaces Type Wood Burning
Fireplace true
Window Features Blinds,Drapes
Appliance Dishwasher, Dryer, Gas Range/Oven, Microwave, Refrigerator, Washer, Gas Water Heater
Heat Source Natural Gas
Exterior
Exterior Feature Curbs, Patio, Sidewalk, Yard
Garage Spaces 2.0
Pool None
Community Features Curbs, Sidewalks
Utilities Available Cable TV, Cable Connected, Electricity Connected, Natural Gas Connected
Roof Type Asphalt
Porch Patio
Building
Lot Description Near Shopping, Near Train, Level, Near Public Transit
Story 2
Sewer Public Sewer
Water Public
Architectural Style Colonial
Others
Senior Community no
Tax ID 14000041700009
Ownership Fee Simple
Energy Description Natural Gas
Read Less Info
Want to know what your home might be worth? Contact us for a FREE valuation!

Our team is ready to help you sell your home for the highest possible price ASAP

"My job is to find and attract mastery-based agents to the office, protect the culture, and make sure everyone is happy! "
12 Terry Drive Suite 204, Newtown, Pennsylvania, 18940, United States






