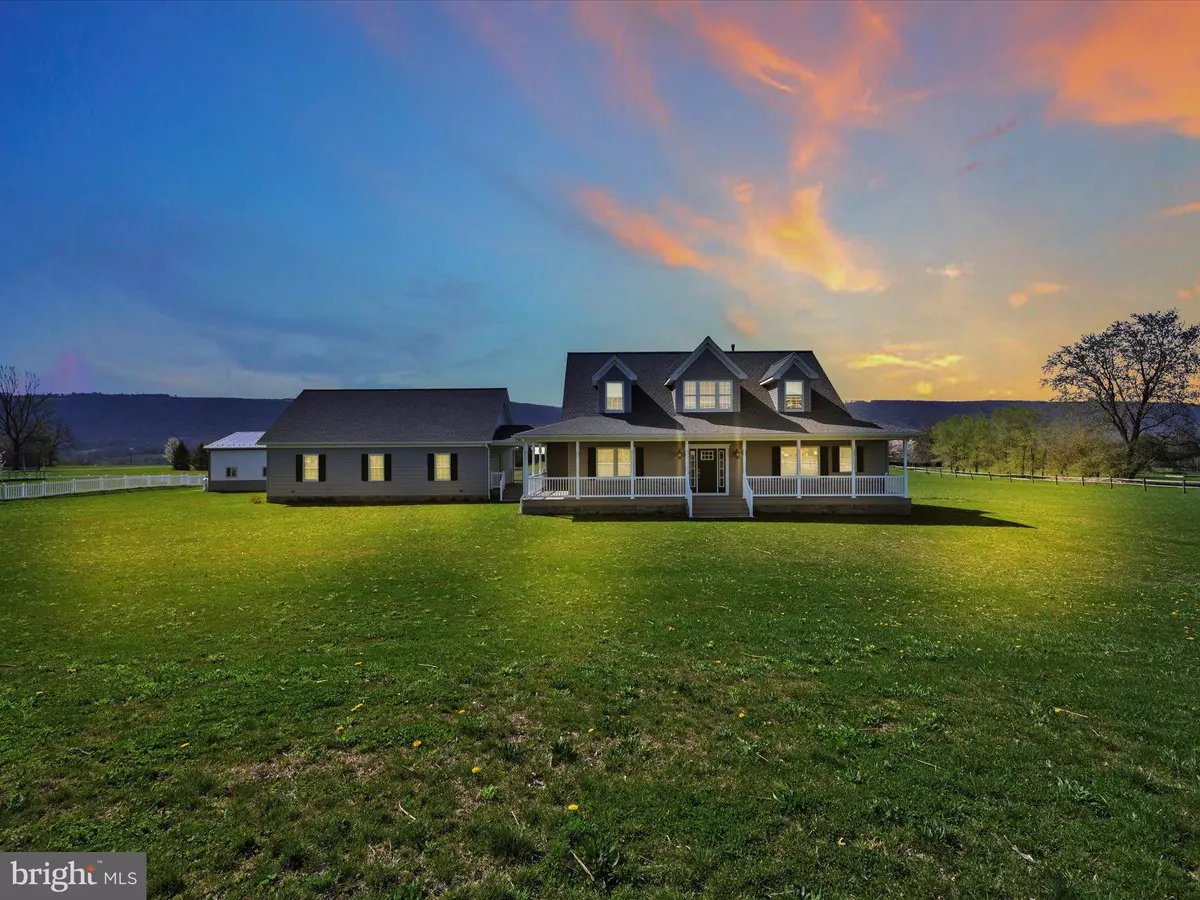$505,000
$499,900
1.0%For more information regarding the value of a property, please contact us for a free consultation.
3 Beds
3 Baths
2,866 SqFt
SOLD DATE : 05/26/2023
Key Details
Sold Price $505,000
Property Type Single Family Home
Sub Type Detached
Listing Status Sold
Purchase Type For Sale
Square Footage 2,866 sqft
Price per Sqft $176
Subdivision Hegins
MLS Listing ID PASK2010090
Sold Date 05/26/23
Style Cape Cod
Bedrooms 3
Full Baths 2
Half Baths 1
HOA Y/N N
Abv Grd Liv Area 2,866
Originating Board BRIGHT
Year Built 2020
Annual Tax Amount $6,351
Tax Year 2022
Lot Size 1.720 Acres
Acres 1.72
Property Description
Immaculate 3-4 bedroom modern farmhouse on 1.72 acres in scenic Hegins Valley. Built in 2020 by Double D Builders, this home will check off every possible amenity you are looking for. The open concept first floor, complete with luxury vinyl planking throughout, hosts a gourmet kitchen with granite countertops, large seating island, soft close cabinetry, and a cozy breakfast nook overlooking your rear mountain views. Adjacent to the kitchen is a large columned entrance into the grand living room accented by the soaring ceiling and custom built-ins flanking a thermostatically controlled stone faced fireplace, and doors to a screened in porch to enjoy those summer evenings. For more formal entertaining, a large dining room is set right off the kitchen. Down the hall is a private office, or optional bedroom, and ends with the entrance to the owner's retreat. Nothing short of luxurious, the owner suite offers a large bedroom with tray ceiling, doors to a private balcony, large walk-in closet, and a dream bathroom with double sinks, tiled walk-in shower, and private toilet chamber. Rounding off the first floor is a highly functional, yet decorative, laundry/mudroom with built in cabinetry for hanging coats, book bags, and shoes, first floor powder room for guests, and an impressive two story front entrance foyer. Up the hardwood staircase to the second floor are two additional bedrooms separated by a walkway that overlooks the first floor, and a full bath. The windows in the home take top advantage of the views and natural light yet are easily controlled by the custom blinds throughout. Bring your vision to the 1,708 sqft basement or just use for storage, constructed with a superior wall system, the basement is free of any moisture and benefits from the extensive pre-build lot preparation by the current owners. If keeping your cars free from the weather elements is a priority, you will clearly enjoy the attached three car garage and the two additional detached garages, one 28x28 with a 12 foot height door, the second measuring 24x24. The exterior of the home ranks high with curb appeal with its combination vinyl/stone facade and wrap around porches on three sides. Request your private showing today, and be prepared to fall in love.
Location
State PA
County Schuylkill
Area Hegins Twp (13313)
Zoning R-1
Direction North
Rooms
Other Rooms Living Room, Dining Room, Primary Bedroom, Bedroom 2, Bedroom 3, Kitchen, Foyer, Breakfast Room, Laundry, Office, Bathroom 2, Primary Bathroom, Half Bath
Basement Interior Access, Poured Concrete, Unfinished
Main Level Bedrooms 1
Interior
Interior Features Breakfast Area, Ceiling Fan(s), Entry Level Bedroom, Floor Plan - Open, Kitchen - Gourmet, Recessed Lighting, Built-Ins, Combination Kitchen/Living, Formal/Separate Dining Room, Kitchen - Eat-In, Kitchen - Island, Stall Shower, Walk-in Closet(s)
Hot Water Electric
Heating Heat Pump(s)
Cooling Central A/C
Fireplaces Number 1
Fireplaces Type Gas/Propane, Mantel(s), Stone
Equipment Dishwasher, Energy Efficient Appliances, Stainless Steel Appliances, Built-In Microwave, Oven/Range - Electric, Refrigerator, Water Heater
Fireplace Y
Appliance Dishwasher, Energy Efficient Appliances, Stainless Steel Appliances, Built-In Microwave, Oven/Range - Electric, Refrigerator, Water Heater
Heat Source Electric
Laundry Main Floor
Exterior
Exterior Feature Breezeway, Deck(s), Enclosed, Patio(s), Porch(es), Screened
Parking Features Additional Storage Area, Garage - Rear Entry, Garage Door Opener, Oversized
Garage Spaces 3.0
Water Access N
View Mountain
Street Surface Dirt,Gravel
Accessibility None
Porch Breezeway, Deck(s), Enclosed, Patio(s), Porch(es), Screened
Road Frontage Private
Attached Garage 3
Total Parking Spaces 3
Garage Y
Building
Lot Description Cleared, Rear Yard, SideYard(s)
Story 2
Foundation Concrete Perimeter
Sewer On Site Septic
Water Public
Architectural Style Cape Cod
Level or Stories 2
Additional Building Above Grade
New Construction N
Schools
School District Tri-Valley
Others
Senior Community No
Tax ID 13-06-0023.005
Ownership Fee Simple
SqFt Source Estimated
Acceptable Financing Cash, Conventional, FHA, USDA, VA
Listing Terms Cash, Conventional, FHA, USDA, VA
Financing Cash,Conventional,FHA,USDA,VA
Special Listing Condition Standard
Read Less Info
Want to know what your home might be worth? Contact us for a FREE valuation!

Our team is ready to help you sell your home for the highest possible price ASAP

Bought with Jenny Lind Fessler • Realty Mark Associates-Orwigsburg
"My job is to find and attract mastery-based agents to the office, protect the culture, and make sure everyone is happy! "
12 Terry Drive Suite 204, Newtown, Pennsylvania, 18940, United States






