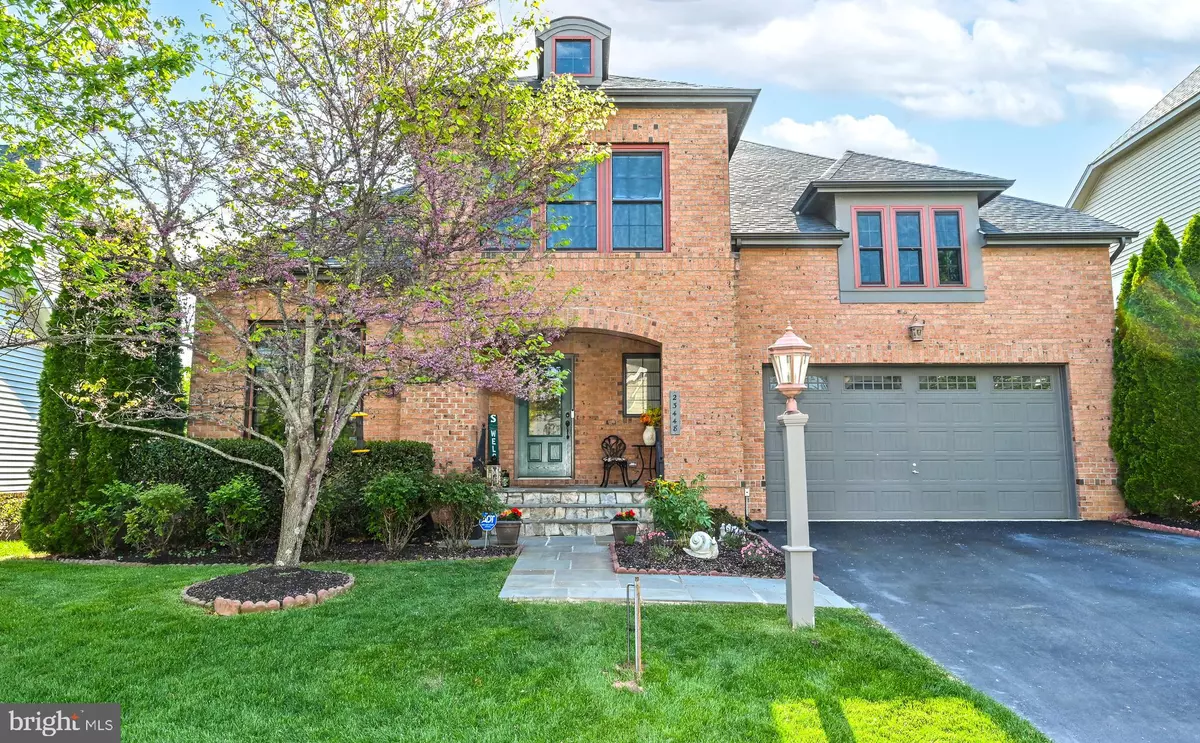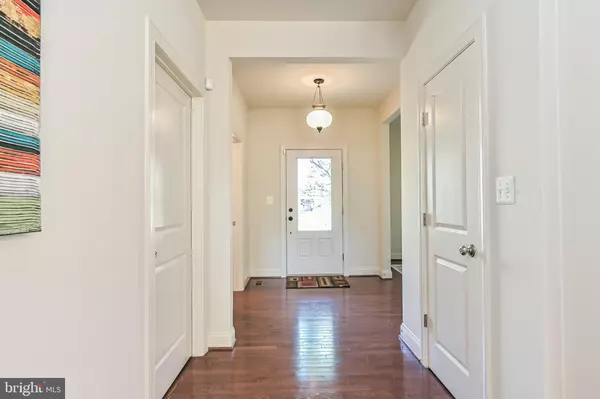$1,060,000
$1,050,000
1.0%For more information regarding the value of a property, please contact us for a free consultation.
5 Beds
5 Baths
4,553 SqFt
SOLD DATE : 05/30/2023
Key Details
Sold Price $1,060,000
Property Type Single Family Home
Sub Type Detached
Listing Status Sold
Purchase Type For Sale
Square Footage 4,553 sqft
Price per Sqft $232
Subdivision Brambleton
MLS Listing ID VALO2047960
Sold Date 05/30/23
Style Colonial
Bedrooms 5
Full Baths 4
Half Baths 1
HOA Fees $201/mo
HOA Y/N Y
Abv Grd Liv Area 3,135
Originating Board BRIGHT
Year Built 2012
Annual Tax Amount $9,041
Tax Year 2023
Lot Size 7,841 Sqft
Acres 0.18
Property Description
This European manor-style home is tucked away in a private enclave of homes in the amenity-filled Brambleton community. Freshly-painted, 4,500+ finished square feet, 5 bedrooms, 4.5 baths. This charming home is full of stunning architectural details inside and out. An east-facing stately covered flagstone entry welcomes you into a large formal dining area. Butler's pantry leads to a large recently updated open kitchen with white cabinets around the perimeter and new backsplash. Cooktop is covered by a beautiful cabinet-coordinating range hood. Kitchen also features large island with seating, granite counters, stainless appliances (French door refrigerator) and large table space with new lighting. Kitchen opens to a large family room with new white stacked stone accent wall surrounding a gas fireplace. There's also new lighting in this space. Step out to the 18x30 deck to a tranquil space overlooking yard and backing to trees. A library is tucked away and can serve as an office or second living space. The luxurious primary suite is also on the main level complete with walk-in closet, bath with dual vanities and deluxe shower. Level also features large laundry/mudroom area and powder room.
Take the hardwood stairs up to the second level and step into the cozy loft area. A huge private suite (18x14) with large bathroom with double vanities can easily be used as an upper-level primary bedroom. If you're looking for more space, owners have architectural plans that can add significant square footage in the bedroom to add a larger primary bath and walk-in closet. Two additional bedrooms and full bath finish off the level.
This basement WOWS! It features large rec room, huge bedroom with walk-in closet, full bathroom, a room currently designed for a home gym with wall-to-wall mirrors and… an amazing home theater space with 110-inch screen and 4K projector powered by a Lucasfilm Integra receiver and commercial grade Episode built-in speakers.
Step out to the backyard and enjoy the large paver patio and beautiful yard. No time to water? No problem. A 4-zone Ranchio Smart Sprinkler system was recently installed. New Architectural Shingle Roof 2022. New commercial grade hot water heater (2023).
Enjoy all Brambleton amenities - pools, parks, town center with shops, restaurants, gym, theater and Brambleton Library. HOA fee includes Verizon fios internet and cable. Zoned for Madisons Trust Elementary, Brambleton Middle, Independence High Sch
Take the hardwood stairs up to the second level and step into the cozy loft area. A huge private suite (18x14) with large bathroom with double vanities can easily be used as an upper-level primary bedroom. If you're looking for more space, owners have architectural plans that can add significant square footage in the bedroom to add a larger primary bath and walk-in closet. Two additional bedrooms and full bath finish off the level.
This basement WOWS! It features large rec room, huge bedroom with walk-in closet, full bathroom, a room currently designed for a home gym with wall-to-wall mirrors and… an amazing home theater space with 110-inch screen and 4K projector powered by a Lucasfilm Integra receiver and commercial grade Episode built-in speakers.
Step out to the backyard and enjoy the large paver patio and beautiful yard. No time to water? No problem. A 4-zone Ranchio Smart Sprinkler system was recently installed. New Architectural Shingle Roof 2022. New commercial grade hot water heater (2023).
Enjoy all Brambleton amenities - pools, parks, town center with shops, restaurants, gym, theater and Brambleton Library. HOA fee includes Verizon fios internet and cable. Zoned for Madisons Trust Elementary, Brambleton Middle, Independence High School.
Location
State VA
County Loudoun
Zoning PDH4
Rooms
Basement Full, Walkout Stairs, Sump Pump, Improved, Heated, Fully Finished
Main Level Bedrooms 1
Interior
Hot Water Natural Gas
Heating Forced Air
Cooling Central A/C
Fireplaces Number 1
Equipment Built-In Microwave, Dryer, Washer, Cooktop, Dishwasher, Disposal, Refrigerator, Icemaker, Oven - Wall
Fireplace Y
Appliance Built-In Microwave, Dryer, Washer, Cooktop, Dishwasher, Disposal, Refrigerator, Icemaker, Oven - Wall
Heat Source Natural Gas
Exterior
Parking Features Garage - Front Entry
Garage Spaces 4.0
Amenities Available Baseball Field, Basketball Courts, Cable, Common Grounds, Jog/Walk Path, Meeting Room, Party Room, Picnic Area, Pier/Dock, Pool - Outdoor, Soccer Field, Swimming Pool, Tennis Courts, Tot Lots/Playground, Volleyball Courts
Water Access N
Accessibility None
Attached Garage 2
Total Parking Spaces 4
Garage Y
Building
Lot Description Backs to Trees
Story 3
Foundation Other
Sewer Public Sewer
Water Public
Architectural Style Colonial
Level or Stories 3
Additional Building Above Grade, Below Grade
New Construction N
Schools
Elementary Schools Madison'S Trust
Middle Schools Brambleton
High Schools Independence
School District Loudoun County Public Schools
Others
HOA Fee Include Common Area Maintenance,Fiber Optics at Dwelling,High Speed Internet,Pool(s),Trash,Snow Removal,Road Maintenance,Reserve Funds
Senior Community No
Tax ID 201397500000
Ownership Fee Simple
SqFt Source Assessor
Special Listing Condition Standard
Read Less Info
Want to know what your home might be worth? Contact us for a FREE valuation!

Our team is ready to help you sell your home for the highest possible price ASAP

Bought with Brittanie DeChino • TTR Sotheby's International Realty
"My job is to find and attract mastery-based agents to the office, protect the culture, and make sure everyone is happy! "
12 Terry Drive Suite 204, Newtown, Pennsylvania, 18940, United States






