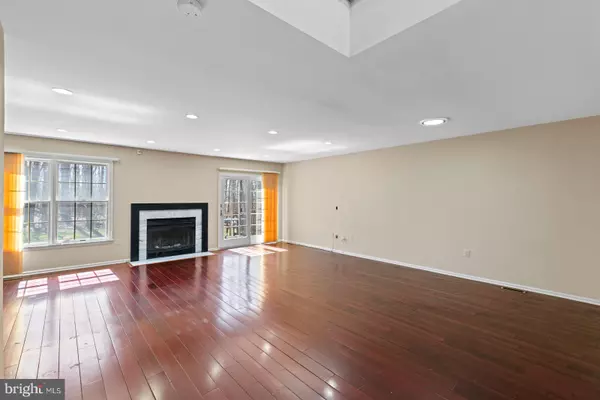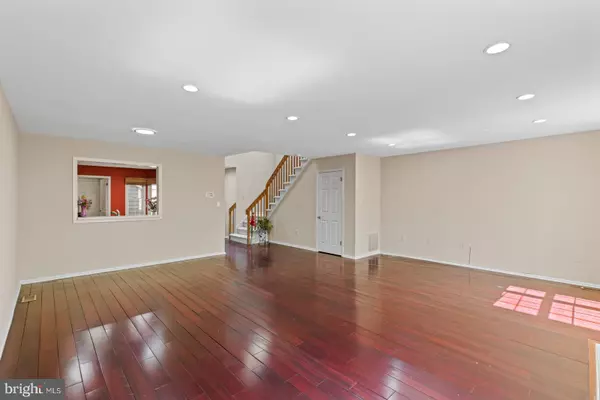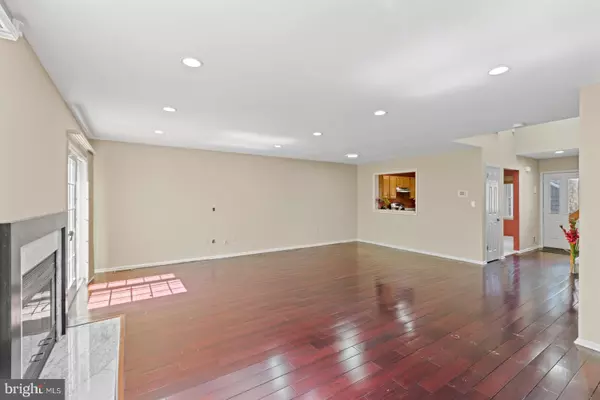$520,000
$499,000
4.2%For more information regarding the value of a property, please contact us for a free consultation.
2 Beds
3 Baths
SOLD DATE : 05/30/2023
Key Details
Sold Price $520,000
Property Type Townhouse
Sub Type Interior Row/Townhouse
Listing Status Sold
Purchase Type For Sale
Subdivision Princeton Walk
MLS Listing ID NJMX2004322
Sold Date 05/30/23
Style Contemporary,Traditional
Bedrooms 2
Full Baths 2
Half Baths 1
HOA Fees $395/mo
HOA Y/N Y
Originating Board BRIGHT
Year Built 1992
Annual Tax Amount $8,052
Tax Year 2022
Lot Dimensions 0.00 x 0.00
Property Description
Ready To Move-In "NorthEast" facing Bright & Sunny Faulkner Model nestled in cul-de-sac in the desirable North Village at Princeton walk community! Open & Spacious floor plan, 2 Story Foyer w/ Skylights, Eat In Kitchen w/stainless steel appliances, Bay Window and Breakfast Nook. Extremely spacious and bright Living & Dining area has a Wood burning fireplace, Brazalian Cherry Hardwood Floors and Recessed lights. This brightly lit area has large windows and a door leading to a Deck Overlooking the wooded backyard. This huge deck is ideal for gardening & for Relaxing Evenings with your Family & Friends. Upper-level features: Master bedroom w/ vaulted ceiling, His & Her Closets, Fans, Master bath w/ Garden windows, Double sink vanities & Linen closet. Additional Bedroom w/Cathedral ceilings, Corner windows, and Ceiling fan. Fully Finished Basement that adds an additional sqft. This ready-to-move-in home offers a A/C (2022) and replaced Furnace (2017 ), freshly painted (March, 2023), Brand New Carpet on upper level (March, 2023). Princeton walk, one of the most sought-after communities in South Brunswick is an excellent place to raise your family. Association amenities include indoor/outdoor swimming pools available around the year, gym, play park, Tennis & Basketball court, and a nature trail.
Location
State NJ
County Middlesex
Area South Brunswick Twp (21221)
Zoning RM-3
Direction North
Rooms
Other Rooms Living Room, Dining Room, Primary Bedroom, Kitchen, Family Room, Bedroom 1, Attic
Basement Full, Fully Finished
Interior
Interior Features Primary Bath(s), Butlers Pantry, Skylight(s), Ceiling Fan(s), Stall Shower, Kitchen - Eat-In
Hot Water Natural Gas
Heating Forced Air
Cooling Central A/C
Flooring Wood, Fully Carpeted, Vinyl
Fireplaces Number 1
Fireplaces Type Marble, Wood
Equipment Built-In Range, Dishwasher, Refrigerator
Fireplace Y
Window Features Bay/Bow,Skylights
Appliance Built-In Range, Dishwasher, Refrigerator
Heat Source Natural Gas
Laundry Main Floor
Exterior
Exterior Feature Deck(s)
Parking Features Garage - Side Entry
Garage Spaces 1.0
Utilities Available Cable TV
Amenities Available Swimming Pool, Tennis Courts, Club House, Tot Lots/Playground
Water Access N
Roof Type Pitched
Accessibility None
Porch Deck(s)
Attached Garage 1
Total Parking Spaces 1
Garage Y
Building
Lot Description Level, Front Yard, Rear Yard
Story 2
Foundation Brick/Mortar
Sewer Public Sewer
Water Public
Architectural Style Contemporary, Traditional
Level or Stories 2
Additional Building Above Grade, Below Grade
Structure Type Cathedral Ceilings,9'+ Ceilings
New Construction N
Schools
Elementary Schools Cambridge E.S.
Middle Schools Crossroads South
High Schools South Brunswick
School District South Brunswick Township Public Schools
Others
Pets Allowed Y
HOA Fee Include Pool(s),Common Area Maintenance,Ext Bldg Maint,Lawn Maintenance,Snow Removal,Health Club,Management
Senior Community No
Tax ID 21-00096 05-00196
Ownership Other
Acceptable Financing Conventional
Listing Terms Conventional
Financing Conventional
Special Listing Condition Standard
Pets Allowed Case by Case Basis
Read Less Info
Want to know what your home might be worth? Contact us for a FREE valuation!

Our team is ready to help you sell your home for the highest possible price ASAP

Bought with Vaishali Senjalia • BHHS Fox & Roach - Princeton
"My job is to find and attract mastery-based agents to the office, protect the culture, and make sure everyone is happy! "
12 Terry Drive Suite 204, Newtown, Pennsylvania, 18940, United States






