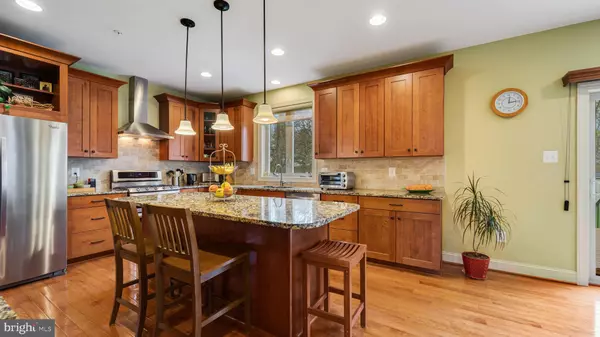$935,734
$905,000
3.4%For more information regarding the value of a property, please contact us for a free consultation.
6 Beds
4 Baths
3,574 SqFt
SOLD DATE : 05/31/2023
Key Details
Sold Price $935,734
Property Type Single Family Home
Sub Type Detached
Listing Status Sold
Purchase Type For Sale
Square Footage 3,574 sqft
Price per Sqft $261
Subdivision St Johns Green
MLS Listing ID MDHW2027062
Sold Date 05/31/23
Style Craftsman
Bedrooms 6
Full Baths 4
HOA Y/N N
Abv Grd Liv Area 2,474
Originating Board BRIGHT
Year Built 2013
Annual Tax Amount $10,157
Tax Year 2022
Lot Size 0.653 Acres
Acres 0.65
Property Description
Step inside this meticulous craftsman style home. Custom built, 6 bedroom, 4 full baths. hardwood floors throughout. Gourmet Kitchen, upgraded granite, 42" cabinetry, tile backsplash, huge island. Open to eat in kitchen, leading to family room, with stone gas fireplace. Natural light everywhere! 1st floor office/flex room/bedroom with full bath. Separate dining area. Mud room off of garage entrance with built ins. 4 large bedrooms upstairs and 2 full baths including gorgeous primary bath with an oversized walk-in shower w/ river rock floor and walk in closets. Finished lower level with 2 more real bedrooms! Enormous recreation/additional family room area. Could be used as MIL suite with full bathroom. Walk up basement with slider to back yard. .46 acre with 2 sheds. 2 car garage with multiple spaces for parking on driveway.
Location
State MD
County Howard
Zoning RESIDENTIAL
Rooms
Other Rooms Dining Room, Primary Bedroom, Bedroom 2, Bedroom 3, Bedroom 4, Bedroom 5, Kitchen, Game Room, Family Room, Den, Foyer, Laundry, Mud Room, Other
Basement Connecting Stairway, Fully Finished, Outside Entrance, Walkout Stairs, Windows
Interior
Interior Features Kitchen - Gourmet, Kitchen - Island, Kitchen - Table Space, Dining Area, Kitchen - Eat-In, Upgraded Countertops, Crown Moldings, Wood Floors, Primary Bath(s), Entry Level Bedroom, Window Treatments, Recessed Lighting, Floor Plan - Open
Hot Water Natural Gas
Heating Forced Air, Heat Pump(s)
Cooling Central A/C, Ceiling Fan(s)
Flooring Wood
Fireplaces Number 1
Fireplaces Type Mantel(s)
Equipment Dishwasher, Disposal, Dryer - Front Loading, Exhaust Fan, Icemaker, Oven - Double, Oven/Range - Gas, Refrigerator, Washer - Front Loading, Microwave, Range Hood, Water Heater - Tankless
Fireplace Y
Window Features Screens
Appliance Dishwasher, Disposal, Dryer - Front Loading, Exhaust Fan, Icemaker, Oven - Double, Oven/Range - Gas, Refrigerator, Washer - Front Loading, Microwave, Range Hood, Water Heater - Tankless
Heat Source Natural Gas, Electric
Exterior
Exterior Feature Porch(es)
Parking Features Garage Door Opener
Garage Spaces 2.0
Water Access N
View Trees/Woods, Garden/Lawn
Accessibility Other
Porch Porch(es)
Road Frontage Easement/Right of Way, Public
Attached Garage 2
Total Parking Spaces 2
Garage Y
Building
Lot Description Cul-de-sac, Backs to Trees, Landscaping, No Thru Street, Private
Story 3
Foundation Other
Sewer Public Sewer
Water Public
Architectural Style Craftsman
Level or Stories 3
Additional Building Above Grade, Below Grade
Structure Type 9'+ Ceilings,2 Story Ceilings
New Construction N
Schools
High Schools Mt. Hebron
School District Howard County Public School System
Others
Senior Community No
Tax ID 1402436914
Ownership Fee Simple
SqFt Source Assessor
Security Features Security System,Smoke Detector
Horse Property N
Special Listing Condition Standard
Read Less Info
Want to know what your home might be worth? Contact us for a FREE valuation!

Our team is ready to help you sell your home for the highest possible price ASAP

Bought with Nickolaus B Waldner • Keller Williams Realty Centre
"My job is to find and attract mastery-based agents to the office, protect the culture, and make sure everyone is happy! "
12 Terry Drive Suite 204, Newtown, Pennsylvania, 18940, United States






