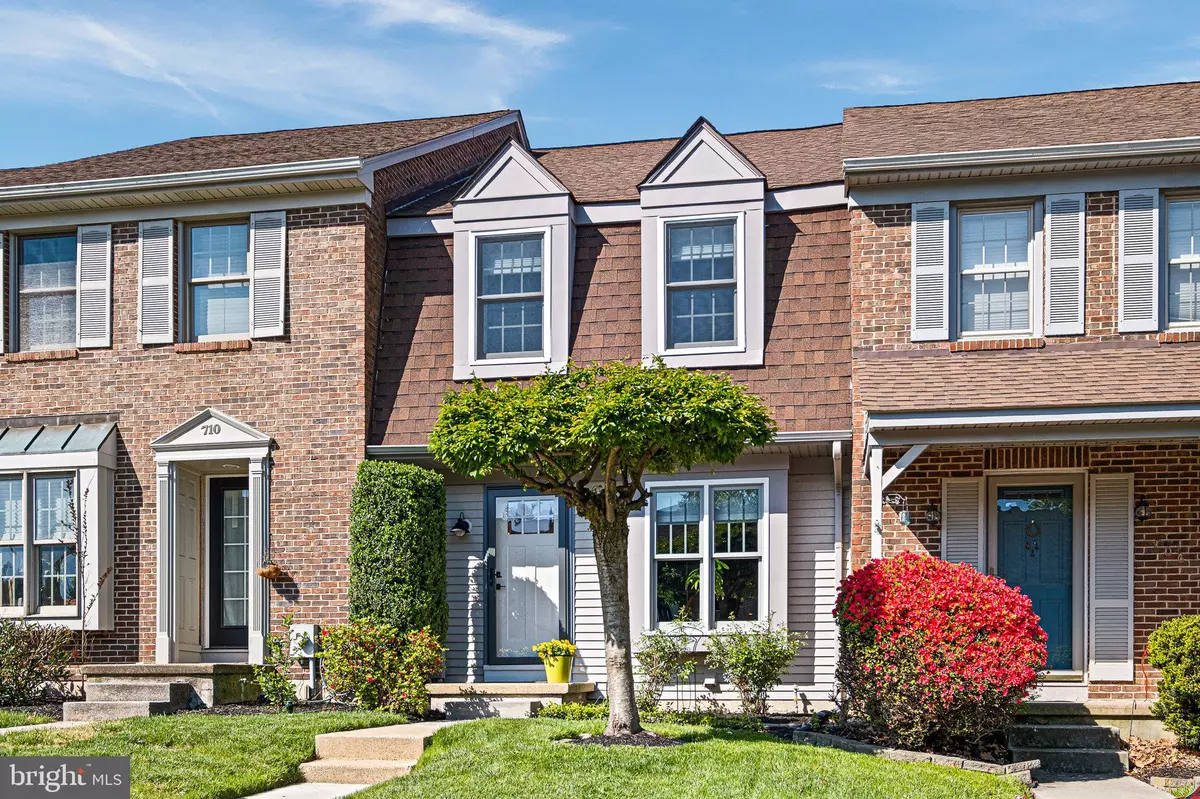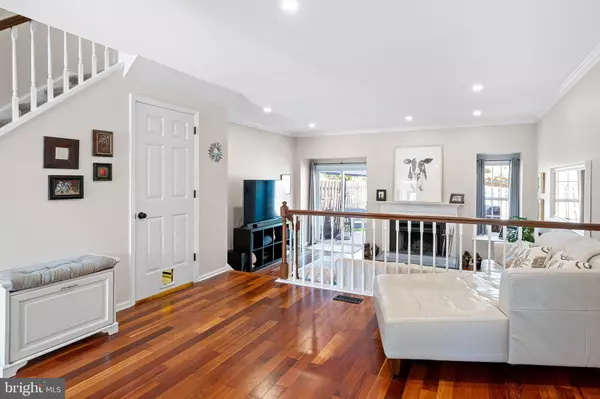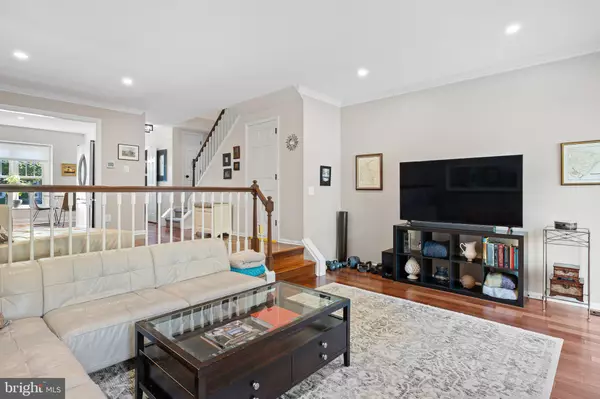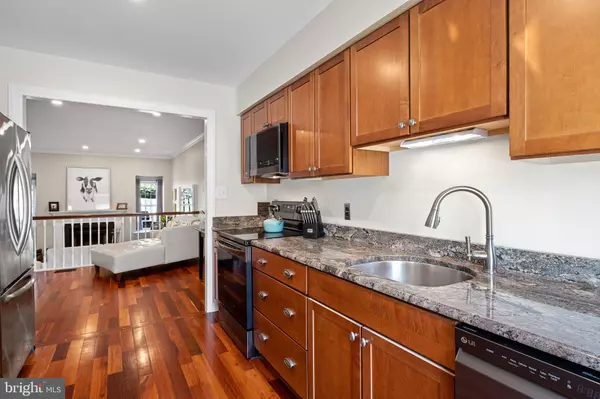$388,000
$370,000
4.9%For more information regarding the value of a property, please contact us for a free consultation.
3 Beds
3 Baths
2,614 Sqft Lot
SOLD DATE : 05/30/2023
Key Details
Sold Price $388,000
Property Type Townhouse
Sub Type Interior Row/Townhouse
Listing Status Sold
Purchase Type For Sale
Subdivision Mendenhall Village
MLS Listing ID DENC2041708
Sold Date 05/30/23
Style Contemporary
Bedrooms 3
Full Baths 2
Half Baths 1
HOA Fees $24/ann
HOA Y/N Y
Originating Board BRIGHT
Year Built 1985
Annual Tax Amount $2,530
Tax Year 2022
Lot Size 2,614 Sqft
Acres 0.06
Lot Dimensions 18.00 x 138.60
Property Description
Welcome to 708 Chimney Hill Lane, a stunning and modern townhome nestled in the desirable Hockessin community of Mendenhall Village and arguably one of the best streets with easy access to the park and just a short walk to the neighborhood pond and playground. This beautiful 3-bedroom, 2.5-bathroom home has been totally renovated over the past 2 years, boasts an open floor plan that offers ample living space and exceptional style with custom lighting and flooring throughout. The front yard is meticulously landscaped and leads to the new front and storm door entrance. You are greeted with a foyer entrance featuring gorgeous Brazilian cherry hardwood floors that flow throughout the main level and lead into the step down living room with a cozy wood fireplace. This comfortable space is perfect for everyday living and entertaining guests inside and outside through the sliding glass doors to the new stamped concrete patio and private backyard. Back inside, crown molding and recessed lighting accent the living areas and dining area that currently doubles as an additional living space. The eat-in kitchen boasts beautiful cherry cabinetry, granite countertops (including a granite window seat that gets great morning sunlight), a new brushed nickel faucet, and updated appliances. The first floor also features an updated powder room conveniently located off the foyer. New and neural wall-to-wall carpeting leads you upstairs to the primary bedroom suite with two window seats, an awesome custom closet with built-in drawers, and a new chic ensuite bathroom with a large tile shower with custom glass doors. Two additional bedrooms share the updated hall bathroom that is equally stylish featuring a shower/tub combination with tile surround. The finished basement offers plenty of space for relaxation featuring a recreation/media room with wall-to-wall carpeting, recessed lighting and spacious storage closet. The separate utility/laundry room provides additional storage space and access to the outside. Don't miss this move-in ready home!
Location
State DE
County New Castle
Area Hockssn/Greenvl/Centrvl (30902)
Zoning NCPUD
Rooms
Other Rooms Living Room, Dining Room, Primary Bedroom, Bedroom 2, Bedroom 3, Kitchen, Media Room
Basement Outside Entrance, Partially Finished
Interior
Interior Features Built-Ins, Carpet, Ceiling Fan(s), Chair Railings, Crown Moldings, Kitchen - Eat-In, Primary Bath(s), Recessed Lighting, Stall Shower, Tub Shower, Upgraded Countertops, Window Treatments, Wood Floors
Hot Water Electric
Heating Heat Pump(s)
Cooling Central A/C
Flooring Tile/Brick, Hardwood, Carpet
Fireplaces Number 1
Equipment Built-In Microwave, Built-In Range, Dishwasher, Disposal, Dryer - Front Loading, Energy Efficient Appliances, Oven - Self Cleaning, Oven/Range - Electric, Refrigerator, Stainless Steel Appliances, Washer, Water Heater
Fireplace Y
Appliance Built-In Microwave, Built-In Range, Dishwasher, Disposal, Dryer - Front Loading, Energy Efficient Appliances, Oven - Self Cleaning, Oven/Range - Electric, Refrigerator, Stainless Steel Appliances, Washer, Water Heater
Heat Source Electric
Exterior
Exterior Feature Patio(s)
Garage Spaces 2.0
Fence Fully, Wood
Utilities Available Natural Gas Available
Water Access N
Roof Type Architectural Shingle
Accessibility None
Porch Patio(s)
Total Parking Spaces 2
Garage N
Building
Lot Description No Thru Street
Story 2
Foundation Block
Sewer Public Sewer
Water Public
Architectural Style Contemporary
Level or Stories 2
Additional Building Above Grade, Below Grade
Structure Type Dry Wall
New Construction N
Schools
School District Red Clay Consolidated
Others
Senior Community No
Tax ID 08-025.30-010
Ownership Fee Simple
SqFt Source Assessor
Special Listing Condition Standard
Read Less Info
Want to know what your home might be worth? Contact us for a FREE valuation!

Our team is ready to help you sell your home for the highest possible price ASAP

Bought with Lorraine Lancina • BHHS Fox & Roach-Christiana
"My job is to find and attract mastery-based agents to the office, protect the culture, and make sure everyone is happy! "
12 Terry Drive Suite 204, Newtown, Pennsylvania, 18940, United States






