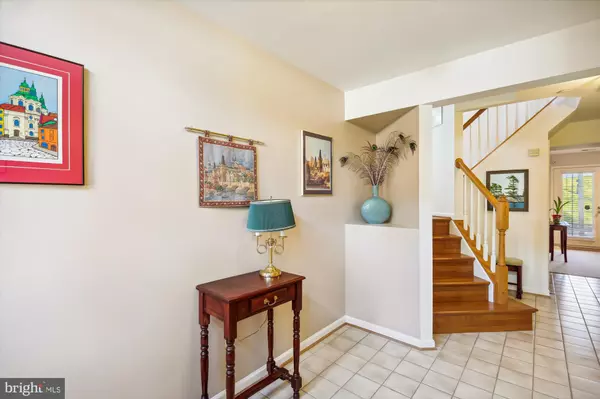$715,000
$724,900
1.4%For more information regarding the value of a property, please contact us for a free consultation.
3 Beds
4 Baths
2,160 SqFt
SOLD DATE : 05/31/2023
Key Details
Sold Price $715,000
Property Type Condo
Sub Type Condo/Co-op
Listing Status Sold
Purchase Type For Sale
Square Footage 2,160 sqft
Price per Sqft $331
Subdivision Whitley Park Condominium
MLS Listing ID MDMC2084382
Sold Date 05/31/23
Style Colonial
Bedrooms 3
Full Baths 3
Half Baths 1
Condo Fees $438/mo
HOA Y/N N
Abv Grd Liv Area 2,160
Originating Board BRIGHT
Year Built 1994
Annual Tax Amount $6,533
Tax Year 2022
Property Description
The original owners have taken immaculate care of this 3 Bedroom 3.5 Bath home with one car garage. Recent improvements, Roof 2022, Full Bathroom 2021, HVAC 2021, Primary Bathroom 2018, and Hot water Heater 2014, just to name a few. Numerous windows throughout the home makes it light and bright. The entry level has a wonderful den with a wood burning fireplace and a walk-in closet with organizers that could easily be used as a fourth bedroom plus a remodeled full bathroom. There is an access to the back yard with a patio and storage shed. Take the stairs up to the main level and you will love the open floor plan perfect when entertaining large or small gatherings. This level boasts beautiful hardwood floors and a large living and dining room combination. Tablespace kitchen has an abundance of white cabinets, 2 pantries, and a sliding glass door to a deck that overlooks greenspace. A large retractable awning covers the deck area so you can enjoy being on the deck with plenty of shade. A powder room and convenient laundry area completes this level. Upper leve,l you will be welcomed by the primary ensuite with cathedrals ceilings and a large walk-in-closet. Primary Bathroom was updated in 2018 with double vanity, walk in shower, soaking tub, plus a double sized linen closet. Two additional spacious bedrooms with cathedral ceilings shares the full bathroom, completing the upper level. Community amenities offers tennis courts, swimming pool, tot lot, fitness center, sauna, library, meeting room, on site management and guest parking. Two Metro stations, 495, NIH, close proximity to Walter Reed Hospital & The French School, trails of Rock Creek Park, and downtown Bethesda are minutes away. Don't miss seeing this home in your search. You will not be disappointed.
Location
State MD
County Montgomery
Zoning UNKNOWN
Rooms
Other Rooms Living Room, Dining Room, Primary Bedroom, Bedroom 2, Bedroom 3, Kitchen, Family Room, Foyer, Laundry, Storage Room, Utility Room, Bathroom 2, Bathroom 3, Primary Bathroom, Half Bath
Interior
Interior Features Carpet, Combination Dining/Living, Dining Area, Floor Plan - Open, Kitchen - Eat-In, Kitchen - Table Space, Pantry, Soaking Tub, Sprinkler System, Walk-in Closet(s), Stall Shower, Tub Shower, Wood Floors, Breakfast Area, Primary Bath(s), Window Treatments
Hot Water Electric
Heating Heat Pump(s)
Cooling Central A/C
Flooring Carpet, Hardwood, Ceramic Tile
Fireplaces Number 1
Fireplaces Type Fireplace - Glass Doors, Screen
Equipment Built-In Microwave, Built-In Range, Dishwasher, Disposal, Dryer, Exhaust Fan, Icemaker, Oven - Self Cleaning, Oven/Range - Electric, Refrigerator, Washer, Water Heater
Fireplace Y
Window Features Bay/Bow,Screens,Sliding,Storm
Appliance Built-In Microwave, Built-In Range, Dishwasher, Disposal, Dryer, Exhaust Fan, Icemaker, Oven - Self Cleaning, Oven/Range - Electric, Refrigerator, Washer, Water Heater
Heat Source Electric
Laundry Main Floor
Exterior
Exterior Feature Deck(s), Patio(s)
Parking Features Garage Door Opener, Garage - Front Entry
Garage Spaces 1.0
Fence Partially
Amenities Available Common Grounds, Exercise Room, Fitness Center, Library, Meeting Room, Party Room, Picnic Area, Pool - Outdoor, Sauna, Tennis Courts, Tennis - Indoor, Tot Lots/Playground
Water Access N
Roof Type Composite
Accessibility None
Porch Deck(s), Patio(s)
Attached Garage 1
Total Parking Spaces 1
Garage Y
Building
Lot Description Backs - Open Common Area
Story 3
Foundation Slab
Sewer Public Sewer
Water Public
Architectural Style Colonial
Level or Stories 3
Additional Building Above Grade, Below Grade
New Construction N
Schools
Elementary Schools Ashburton
Middle Schools North Bethesda
High Schools Walter Johnson
School District Montgomery County Public Schools
Others
Pets Allowed Y
HOA Fee Include Common Area Maintenance,Lawn Care Front,Lawn Care Rear,Lawn Care Side,Management,Pool(s),Recreation Facility,Reserve Funds,Trash,Health Club,Sauna,Snow Removal
Senior Community No
Tax ID 160703015851
Ownership Condominium
Special Listing Condition Standard
Pets Allowed No Pet Restrictions
Read Less Info
Want to know what your home might be worth? Contact us for a FREE valuation!

Our team is ready to help you sell your home for the highest possible price ASAP

Bought with Oyingtare Y Youdeowei • Long & Foster Real Estate, Inc.
"My job is to find and attract mastery-based agents to the office, protect the culture, and make sure everyone is happy! "
12 Terry Drive Suite 204, Newtown, Pennsylvania, 18940, United States






