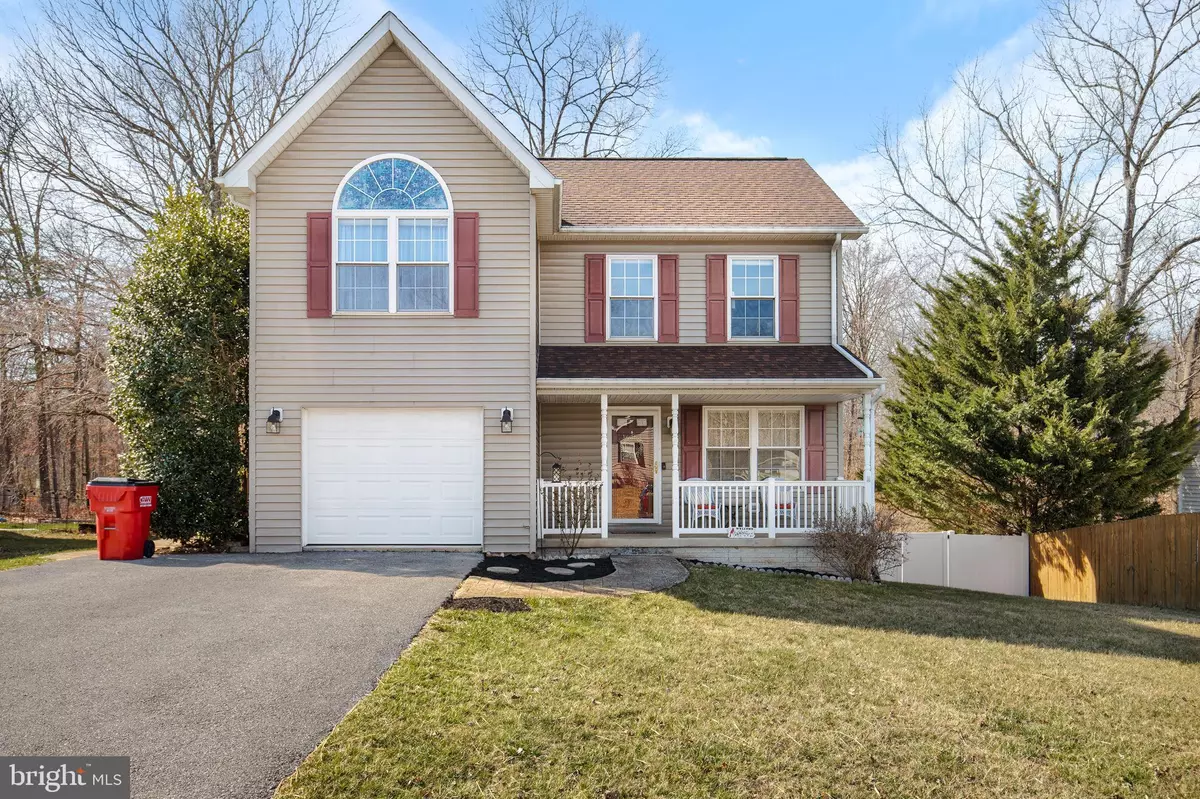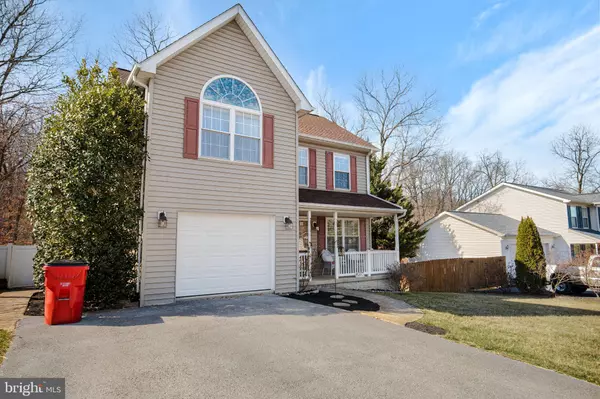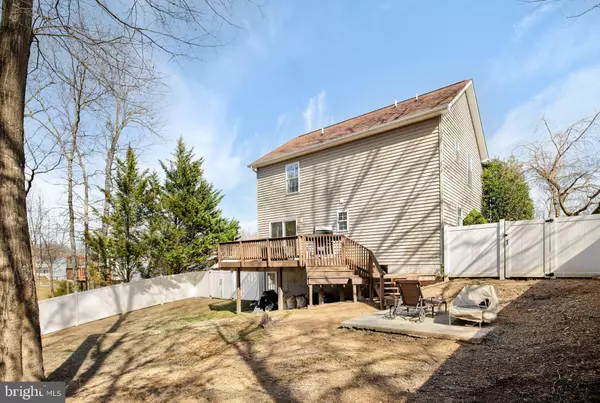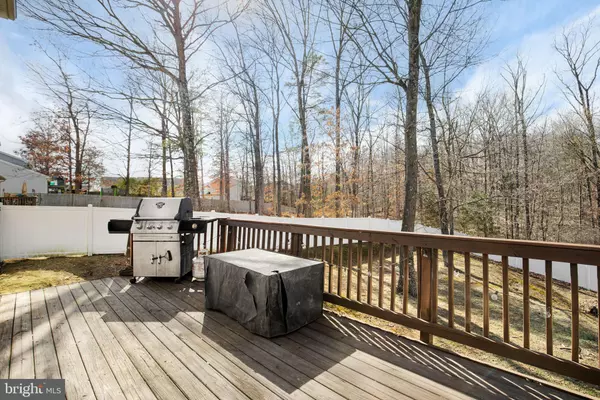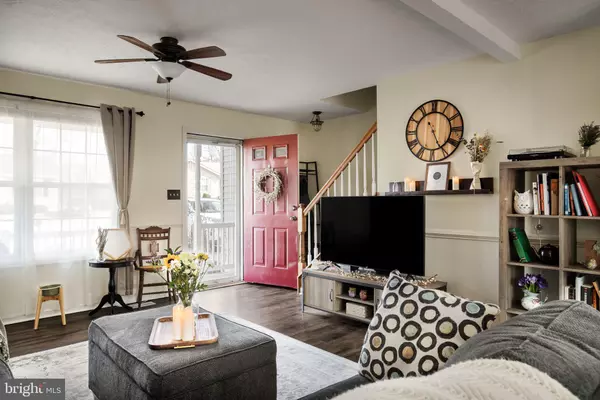$281,000
$279,900
0.4%For more information regarding the value of a property, please contact us for a free consultation.
3 Beds
3 Baths
1,480 SqFt
SOLD DATE : 05/31/2023
Key Details
Sold Price $281,000
Property Type Single Family Home
Sub Type Detached
Listing Status Sold
Purchase Type For Sale
Square Footage 1,480 sqft
Price per Sqft $189
Subdivision Timberwood Village
MLS Listing ID WVBE2018178
Sold Date 05/31/23
Style Colonial
Bedrooms 3
Full Baths 2
Half Baths 1
HOA Fees $8/ann
HOA Y/N Y
Abv Grd Liv Area 1,480
Originating Board BRIGHT
Year Built 1999
Annual Tax Amount $1,496
Tax Year 2022
Lot Size 0.310 Acres
Acres 0.31
Property Description
Welcome to your dream home! This stunning 3 bedroom, 2 and a half bathroom home boasts a spacious 1-car garage and an unfinished basement waiting for your personal touch. The backyard is a true oasis, complete with a large deck perfect for entertaining or relaxing with family and friends. Inside, you'll find an open and airy floor plan with plenty of natural light pouring in. The main level features a modern / country kitchen with stainless steel appliances, a cozy living room with a fireplace, and a convenient half bathroom. Upstairs, the primary bedroom is a true retreat, complete with a luxurious en-suite bathroom, 2 separate closets and a cozy bump out perfect for relaxing and enjoying some"me time". Two additional bedrooms and a full bathroom provide ample space for family or guests. This home is perfectly situated on a quiet street in a desirable neighborhood, with easy access to shopping, dining, and entertainment. Don't miss out on this rare opportunity to own your own piece of paradise! Home Warranty Included!
Location
State WV
County Berkeley
Zoning 101
Rooms
Basement Walkout Level, Full, Unfinished
Interior
Interior Features Ceiling Fan(s), Combination Dining/Living, Kitchen - Island, Pantry
Hot Water Electric
Heating Heat Pump(s)
Cooling Central A/C
Equipment Built-In Microwave, Dishwasher, Stainless Steel Appliances, Water Heater, Refrigerator, Oven/Range - Electric, Water Conditioner - Owned
Appliance Built-In Microwave, Dishwasher, Stainless Steel Appliances, Water Heater, Refrigerator, Oven/Range - Electric, Water Conditioner - Owned
Heat Source Electric
Laundry Basement
Exterior
Exterior Feature Deck(s), Porch(es)
Parking Features Garage - Front Entry, Inside Access
Garage Spaces 5.0
Fence Vinyl, Fully
Utilities Available Cable TV Available, Electric Available, Phone Available, Water Available
Water Access N
View Trees/Woods
Roof Type Shingle
Accessibility 2+ Access Exits
Porch Deck(s), Porch(es)
Attached Garage 1
Total Parking Spaces 5
Garage Y
Building
Lot Description Backs to Trees, Private
Story 2
Foundation Block
Sewer Public Sewer
Water Public
Architectural Style Colonial
Level or Stories 2
Additional Building Above Grade, Below Grade
New Construction N
Schools
School District Berkeley County Schools
Others
HOA Fee Include Road Maintenance,Snow Removal
Senior Community No
Tax ID 07 10S001500000000
Ownership Fee Simple
SqFt Source Estimated
Acceptable Financing USDA, Cash, FHA, VA, Conventional
Horse Property N
Listing Terms USDA, Cash, FHA, VA, Conventional
Financing USDA,Cash,FHA,VA,Conventional
Special Listing Condition Standard
Read Less Info
Want to know what your home might be worth? Contact us for a FREE valuation!

Our team is ready to help you sell your home for the highest possible price ASAP

Bought with Sara E Duncan • RE/MAX 1st Realty
"My job is to find and attract mastery-based agents to the office, protect the culture, and make sure everyone is happy! "
12 Terry Drive Suite 204, Newtown, Pennsylvania, 18940, United States

