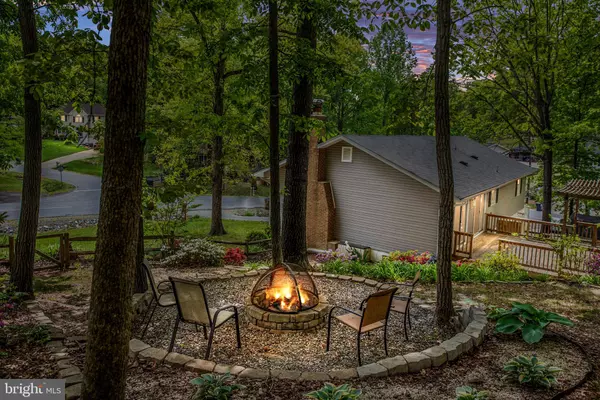$475,000
$475,000
For more information regarding the value of a property, please contact us for a free consultation.
4 Beds
3 Baths
2,277 SqFt
SOLD DATE : 05/30/2023
Key Details
Sold Price $475,000
Property Type Single Family Home
Sub Type Detached
Listing Status Sold
Purchase Type For Sale
Square Footage 2,277 sqft
Price per Sqft $208
Subdivision Aquia Harbour
MLS Listing ID VAST2019862
Sold Date 05/30/23
Style Split Level
Bedrooms 4
Full Baths 3
HOA Fees $142/mo
HOA Y/N Y
Abv Grd Liv Area 1,477
Originating Board BRIGHT
Year Built 1974
Annual Tax Amount $3,505
Tax Year 2022
Lot Size 0.382 Acres
Acres 0.38
Property Description
Beautifully Landscaped Corner Lot Near The Front Gate. Circular Driveway, Fully Fenced Backyard, Side Garage, Firepit Area, Perennials That Line The Walkway To The Front Door, And Storage Shed. Features Include: Vinyl Siding w/Stacked Stone Exterior, Newer Roof and Windows. Upper-Level Features An Updated Kitchen, Double Wall Oven, Floating Shelves, Breakfast Bar, Recessed Lighting; Cooktop. Large Sliding Glass Door Just Off The Dining Room Opens To A Freshly Stained Two Tiered Deck w/Built In Seating. Living Room Bump Out Window, Fireplace Surrounded By Brick, Owners Suite w/Ceiling Fan And Walk In Closet, Ensuite w/Dual Sink Vanity And Shower. Completing The Main Level Are 2 Additional Bedrooms And A Full Bath. The Lower Level Features A Full Bath, 4th Bedroom, Walk-In Laundry Room, Storage Space, And Access To The Garage. Aquia Harbour Amenities Include A Marina, Golf Course w/Driving Range, Putting Green & World Famous Clubhouse At Aquia Harbour Restaurant, Fishing Pier, 2 Pools, Dog Park, Stables, Tennis Court Basketball, Walking Trails, Community Garden, Police And Fire Departments w/Quick Access to Interstate 95 and HOV Lanes, Quantico And Shopping!
Location
State VA
County Stafford
Zoning R1
Rooms
Main Level Bedrooms 3
Interior
Interior Features Attic, Breakfast Area, Ceiling Fan(s), Combination Kitchen/Dining, Dining Area, Family Room Off Kitchen, Floor Plan - Traditional, Kitchen - Eat-In, Pantry, Recessed Lighting, Stove - Wood, Wood Floors
Hot Water Electric
Heating Heat Pump(s)
Cooling None
Flooring Hardwood, Laminated, Engineered Wood
Fireplaces Number 2
Fireplaces Type Brick
Equipment Cooktop, Dishwasher, Disposal, Dryer, Icemaker, Oven - Double, Refrigerator, Washer
Fireplace Y
Window Features Bay/Bow
Appliance Cooktop, Dishwasher, Disposal, Dryer, Icemaker, Oven - Double, Refrigerator, Washer
Heat Source Electric
Laundry Basement
Exterior
Exterior Feature Deck(s)
Parking Features Garage - Side Entry, Garage Door Opener
Garage Spaces 6.0
Fence Rear, Wood
Amenities Available Bar/Lounge, Golf Club, Golf Course, Basketball Courts, Baseball Field, Boat Ramp, Club House, Boat Dock/Slip, Common Grounds, Horse Trails, Jog/Walk Path, Marina/Marina Club, Picnic Area, Pool - Outdoor, Riding/Stables, Soccer Field, Tot Lots/Playground
Water Access N
Accessibility None
Porch Deck(s)
Attached Garage 2
Total Parking Spaces 6
Garage Y
Building
Lot Description Corner, Front Yard, Landscaping, Partly Wooded, Rear Yard
Story 2
Foundation Concrete Perimeter
Sewer Public Sewer
Water Public
Architectural Style Split Level
Level or Stories 2
Additional Building Above Grade, Below Grade
New Construction N
Schools
School District Stafford County Public Schools
Others
HOA Fee Include Common Area Maintenance,Management,Pier/Dock Maintenance,Reserve Funds,Road Maintenance,Security Gate,Snow Removal,Trash
Senior Community No
Tax ID 21B 29
Ownership Fee Simple
SqFt Source Assessor
Security Features 24 hour security,Security Gate,Smoke Detector
Acceptable Financing Cash, Conventional, FHA, VA, VHDA
Listing Terms Cash, Conventional, FHA, VA, VHDA
Financing Cash,Conventional,FHA,VA,VHDA
Special Listing Condition Standard
Read Less Info
Want to know what your home might be worth? Contact us for a FREE valuation!

Our team is ready to help you sell your home for the highest possible price ASAP

Bought with John Jones • Keller Williams Capital Properties
"My job is to find and attract mastery-based agents to the office, protect the culture, and make sure everyone is happy! "
12 Terry Drive Suite 204, Newtown, Pennsylvania, 18940, United States






