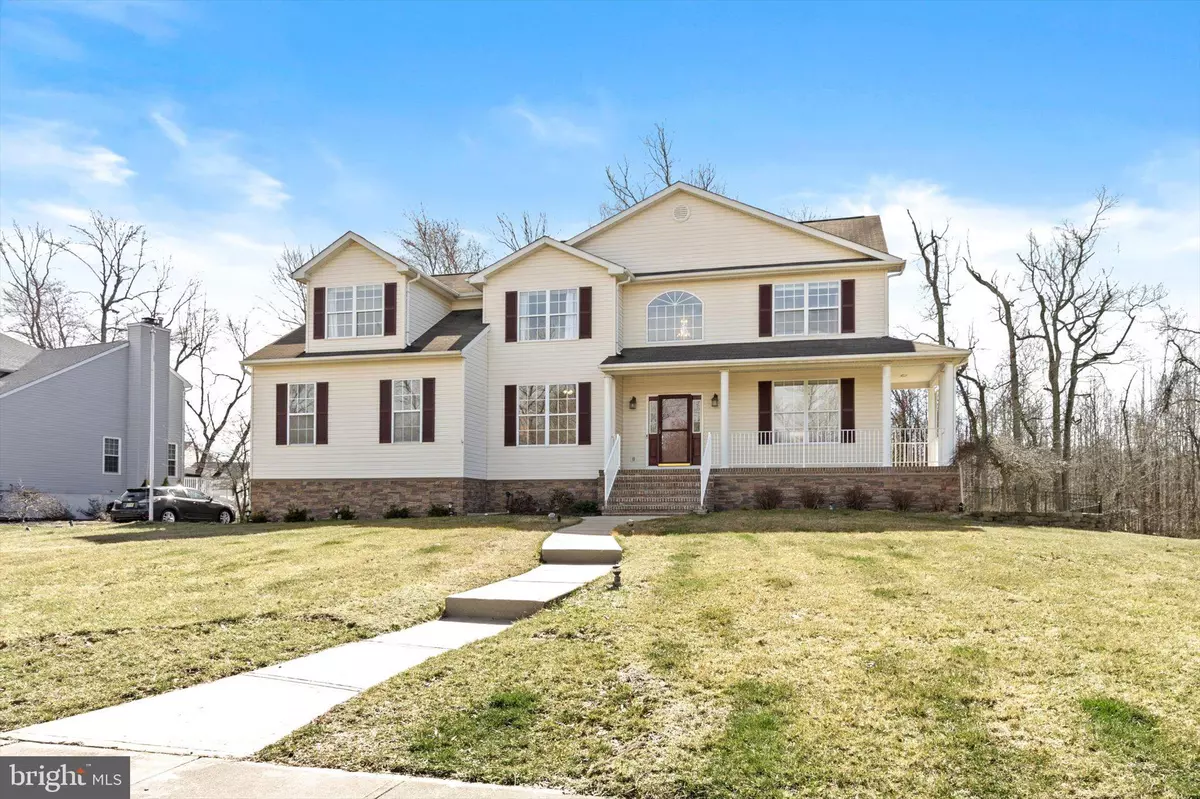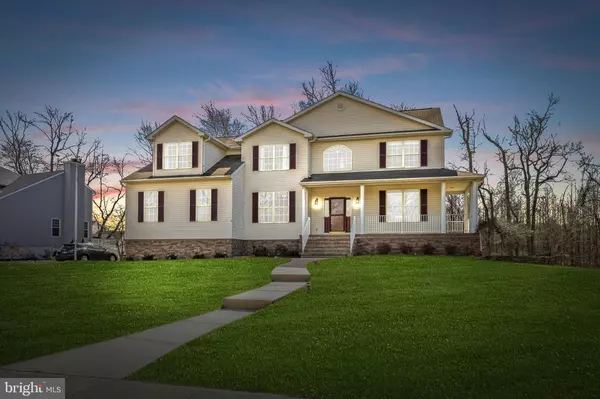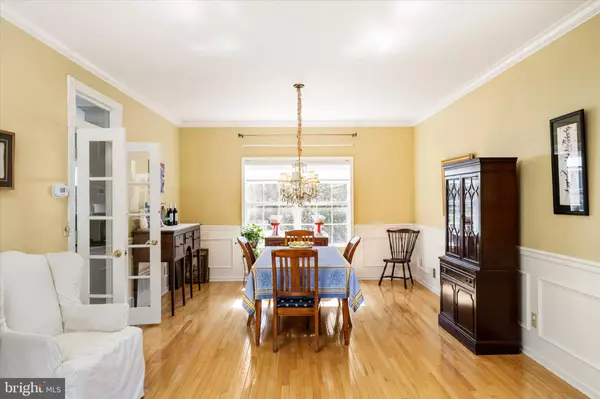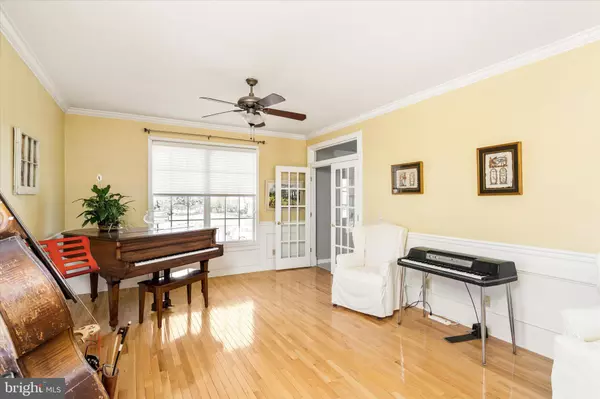$925,000
$925,000
For more information regarding the value of a property, please contact us for a free consultation.
5 Beds
3 Baths
3,193 SqFt
SOLD DATE : 05/31/2023
Key Details
Sold Price $925,000
Property Type Single Family Home
Sub Type Detached
Listing Status Sold
Purchase Type For Sale
Square Footage 3,193 sqft
Price per Sqft $289
Subdivision Crestwood Acres
MLS Listing ID NJME2027526
Sold Date 05/31/23
Style Colonial
Bedrooms 5
Full Baths 2
Half Baths 1
HOA Fees $20/ann
HOA Y/N Y
Abv Grd Liv Area 3,193
Originating Board BRIGHT
Year Built 2000
Annual Tax Amount $16,663
Tax Year 2021
Lot Size 0.460 Acres
Acres 0.46
Property Description
Great Opportunity in Robbinsville in a heavily sought after school district! This Contemporary over 3100 sqft home is set in a premium almost half acre lot in our Prestigious Crestwood Acres Community in Robbinsville, backing to woods and set in great Cul-de-sac location. Centered sidewalk leads to a wrap around porch with newly installed stone facade surround. This 5 Bedroom home with Open Floor plan welcomes you to this Freshly painted 1st floor with a two story foyer overlook flanked on one side with a well designed office with built-in shelving that you can use as a 5th bedroom, next to a bathroom. On the other side French Glass doors lead you to a spacious Living and Dining room combination with hardwood floors, wainscoting and large oversized windows accented with light throughout, ideal for formal entertaining. French doors continue to lead you to a spacious Eat-in Kitchen with beautiful Granite counters, Quartz Island counter and Stainless Steel Appliances. Opening up to the family room with oversized windows, hardwood floors and wood fireplace. Large glass doors lead you to a large elevated custom two-tier composite deck with an oversized spa which can also be used for swimming and offers great views of fenced in yard. 2nd Floor offers four generous bedrooms including the Main suite with Cathedral ceilings, two closets(1 walk-in, 1 large), sitting area and main bath with soaking tub, shower and double sinks. Finished basement offers three sections offering a variety of options, including a recently painted and carpeted section with high ceilings. Storage room with large shelving for all occasions. Other features include two car side entry garages, dual zoned newer HVAC systems and much more. All conveniently located and only minutes to Interstate 95/295/195 and NJ Turnpike, as well as Town Center lake, restaurants and shops, Mercer County park with lake, walking, biking and running baths, indoor and outdoor ice skating and tennis arena, two golf courses and so much more. A must see and purchase! …. Showings start at the Sunday Open House.
Location
State NJ
County Mercer
Area Robbinsville Twp (21112)
Zoning R1.5
Rooms
Other Rooms Living Room, Dining Room, Primary Bedroom, Sitting Room, Bedroom 2, Bedroom 3, Bedroom 4, Kitchen, Family Room, Breakfast Room, Office
Basement Full, Partially Finished
Main Level Bedrooms 1
Interior
Hot Water Natural Gas
Heating Forced Air
Cooling Central A/C
Flooring Hardwood, Carpet
Fireplaces Number 1
Fireplace Y
Heat Source Natural Gas
Exterior
Parking Features Garage - Side Entry
Garage Spaces 2.0
Fence Fully
Water Access N
Roof Type Shingle
Accessibility None
Attached Garage 2
Total Parking Spaces 2
Garage Y
Building
Story 2
Foundation Concrete Perimeter
Sewer Public Sewer
Water Public
Architectural Style Colonial
Level or Stories 2
Additional Building Above Grade, Below Grade
New Construction N
Schools
High Schools Robbinsville
School District Robbinsville Twp
Others
Senior Community No
Tax ID 12-00008 07-00009 21
Ownership Fee Simple
SqFt Source Estimated
Special Listing Condition Standard
Read Less Info
Want to know what your home might be worth? Contact us for a FREE valuation!

Our team is ready to help you sell your home for the highest possible price ASAP

Bought with Danielle Spilatore • Callaway Henderson Sotheby's Int'l-Princeton
"My job is to find and attract mastery-based agents to the office, protect the culture, and make sure everyone is happy! "
12 Terry Drive Suite 204, Newtown, Pennsylvania, 18940, United States






