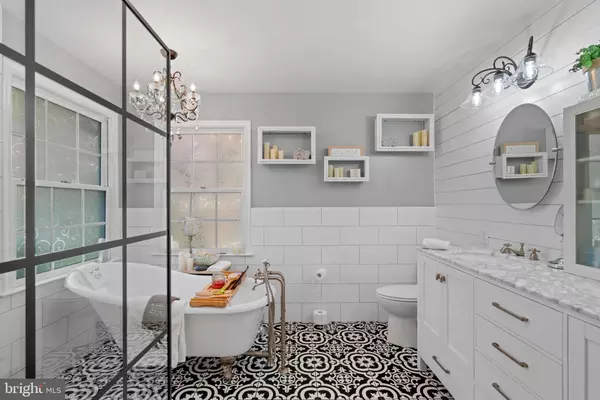$700,000
$675,000
3.7%For more information regarding the value of a property, please contact us for a free consultation.
5 Beds
5 Baths
4,621 SqFt
SOLD DATE : 06/01/2023
Key Details
Sold Price $700,000
Property Type Single Family Home
Sub Type Detached
Listing Status Sold
Purchase Type For Sale
Square Footage 4,621 sqft
Price per Sqft $151
Subdivision Royal Oaks
MLS Listing ID VASP2016424
Sold Date 06/01/23
Style Colonial
Bedrooms 5
Full Baths 4
Half Baths 1
HOA Fees $20/ann
HOA Y/N Y
Abv Grd Liv Area 2,911
Originating Board BRIGHT
Year Built 2002
Annual Tax Amount $3,557
Tax Year 2022
Lot Size 0.438 Acres
Acres 0.44
Property Description
Are you looking for your own personal paradise to come home to after a long day? Look no further than this exquisite Colonial located in the highly sought-after Royal Oaks. This stunning home boasts a spacious and beautiful interior, as well as an equally lovely exterior, situated on a serene cul-de-sac. The backyard is an entertainer's dream, featuring an in-ground saltwater pool with a stamped concrete patio and hot tub. And that's not all - a floating deck with a built-in fire pit, outdoor fireplace, and movie screen can be found within the private and meticulously landscaped backyard, which backs up to trees. Bring everyone over and do everything! With 5 bedrooms, including a primary bedroom on the main level, this home offers plenty of room for guests to stay over. The lower level boasts a large game room and kitchenette that is perfect for entertaining indoors! There is an additional room on the lower level (NTC) that could be used as an extra bedroom or for whatever you want to use it for! Not one, but two fireplaces inside! This home has been meticulously maintained and cared for by the owners, with several upgrades including all new fully renovated bathrooms, kitchen, and flooring. The HVAC, hot water heater, and roof have all been recently replaced and are like brand new! Buy with peace of mind knowing that all major systems have been recently replaced! Even the saltwater pool has a brand new pump! Be close to shopping, I-95, downtown Fredericksburg and the commuter lot. This home is also in the coveted Riverbend School District! This one has it all! Come see it before it is gone!
Location
State VA
County Spotsylvania
Zoning R1
Rooms
Other Rooms Living Room, Dining Room, Primary Bedroom, Bedroom 2, Bedroom 3, Bedroom 4, Bedroom 5, Kitchen, Game Room, Family Room, Foyer, Laundry, Other, Office, Bathroom 2, Bathroom 3, Bonus Room, Primary Bathroom, Full Bath, Half Bath
Basement Connecting Stairway, Fully Finished, Rear Entrance, Walkout Stairs
Main Level Bedrooms 1
Interior
Interior Features Attic, Carpet, Ceiling Fan(s), Kitchen - Gourmet, Kitchenette
Hot Water Natural Gas
Heating Heat Pump(s)
Cooling Central A/C
Flooring Carpet, Hardwood, Ceramic Tile, Luxury Vinyl Plank
Fireplaces Number 2
Fireplaces Type Gas/Propane, Stone, Mantel(s)
Equipment Built-In Microwave, Dishwasher, Disposal, Dryer, Oven/Range - Gas, Range Hood, Refrigerator, Washer, Water Heater
Furnishings No
Fireplace Y
Window Features Vinyl Clad,Screens
Appliance Built-In Microwave, Dishwasher, Disposal, Dryer, Oven/Range - Gas, Range Hood, Refrigerator, Washer, Water Heater
Heat Source Natural Gas
Laundry Main Floor
Exterior
Exterior Feature Patio(s)
Parking Features Garage Door Opener, Garage - Front Entry, Inside Access
Garage Spaces 6.0
Fence Fully, Privacy
Pool Saltwater, In Ground, Filtered
Amenities Available Common Grounds
Water Access N
View Trees/Woods, Street
Roof Type Shingle
Accessibility None
Porch Patio(s)
Attached Garage 2
Total Parking Spaces 6
Garage Y
Building
Lot Description Backs to Trees, Cul-de-sac, Front Yard, SideYard(s)
Story 3
Foundation Concrete Perimeter
Sewer Public Sewer
Water Public
Architectural Style Colonial
Level or Stories 3
Additional Building Above Grade, Below Grade
Structure Type 2 Story Ceilings,Dry Wall,9'+ Ceilings
New Construction N
Schools
School District Spotsylvania County Public Schools
Others
HOA Fee Include Common Area Maintenance
Senior Community No
Tax ID 21C11-23-
Ownership Fee Simple
SqFt Source Assessor
Security Features Security System
Acceptable Financing Cash, Conventional, FHA, VA, USDA
Horse Property N
Listing Terms Cash, Conventional, FHA, VA, USDA
Financing Cash,Conventional,FHA,VA,USDA
Special Listing Condition Standard
Read Less Info
Want to know what your home might be worth? Contact us for a FREE valuation!

Our team is ready to help you sell your home for the highest possible price ASAP

Bought with Anna Torres • Long & Foster Real Estate, Inc.
"My job is to find and attract mastery-based agents to the office, protect the culture, and make sure everyone is happy! "
12 Terry Drive Suite 204, Newtown, Pennsylvania, 18940, United States






