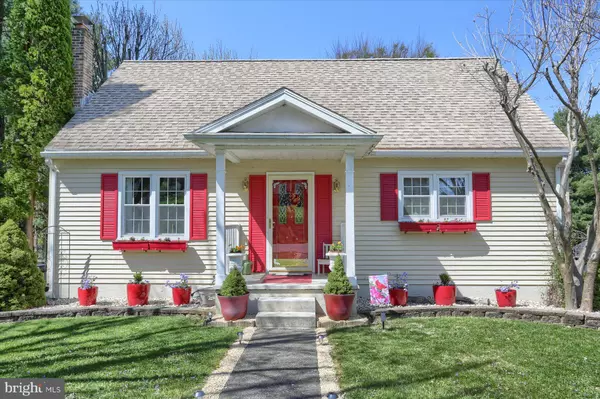$307,000
$295,000
4.1%For more information regarding the value of a property, please contact us for a free consultation.
4 Beds
2 Baths
1,682 SqFt
SOLD DATE : 06/02/2023
Key Details
Sold Price $307,000
Property Type Single Family Home
Sub Type Detached
Listing Status Sold
Purchase Type For Sale
Square Footage 1,682 sqft
Price per Sqft $182
Subdivision Cumberland Hills
MLS Listing ID PACB2019926
Sold Date 06/02/23
Style Cape Cod
Bedrooms 4
Full Baths 2
HOA Y/N N
Abv Grd Liv Area 1,350
Originating Board BRIGHT
Year Built 1984
Annual Tax Amount $2,429
Tax Year 2022
Lot Size 0.440 Acres
Acres 0.44
Property Description
Welcome home! This impeccably maintained 4 Bedroom, 2 full bath cape cod style home located in South Middleton area schools is sure to impress! Pride of ownership and quality of this home is extremely evident even to the most discerning buyer as soon as you step foot on the property! 403 Raymon Ave features gas heat, central air, efficient replacement windows and tastefully updated bathrooms. As you enter, you are greeted by a generous sized living room with pergo flooring. Updated country kitchen with newer custom white cabinetry, granite counter-tops and backsplash. Bedrooms are all of generous size. Upstairs bedrooms featuring skylights for considerate lighting. Partially finished basement featuring new vinyl travertine flooring with separate laundry and utility area, also great for storage. One car side entry garage with ample driveway parking for multiple vehicles. Screened in porch overlooking slightly short of a half-acre lot, perfect for summer entertainment and plenty of area for the young ones to play and enjoy the fresh air! Generous, well maintained yard features professional landscaping and shed. Walking distance to Boiling Springs High School! Low taxes!!! Do not wait to schedule your showing today and make this home yours! Open Sunday April 16th, 1-4PM
Location
State PA
County Cumberland
Area South Middleton Twp (14440)
Zoning 101 RESIDENTIAL 1 FAMILY
Direction South
Rooms
Other Rooms Living Room, Bedroom 2, Bedroom 3, Bedroom 4, Kitchen, Basement, Bedroom 1, Utility Room, Full Bath
Basement Full, Partially Finished
Main Level Bedrooms 2
Interior
Interior Features Ceiling Fan(s), Combination Kitchen/Dining, Entry Level Bedroom, Floor Plan - Traditional, Skylight(s), Window Treatments
Hot Water Natural Gas
Heating Forced Air
Cooling Central A/C
Equipment Dishwasher, Refrigerator, Dryer, Washer, Oven/Range - Electric
Fireplace N
Window Features Vinyl Clad,Replacement
Appliance Dishwasher, Refrigerator, Dryer, Washer, Oven/Range - Electric
Heat Source Natural Gas
Laundry Lower Floor
Exterior
Parking Features Garage - Side Entry
Garage Spaces 5.0
Water Access N
Roof Type Asphalt,Fiberglass
Accessibility None
Road Frontage Boro/Township
Attached Garage 1
Total Parking Spaces 5
Garage Y
Building
Story 2
Foundation Block
Sewer Public Sewer
Water Public
Architectural Style Cape Cod
Level or Stories 2
Additional Building Above Grade, Below Grade
Structure Type Dry Wall
New Construction N
Schools
High Schools Boiling Springs
School District South Middleton
Others
Senior Community No
Tax ID 40-28-2100-252
Ownership Fee Simple
SqFt Source Assessor
Acceptable Financing Conventional, Cash, VA, FHA
Listing Terms Conventional, Cash, VA, FHA
Financing Conventional,Cash,VA,FHA
Special Listing Condition Standard
Read Less Info
Want to know what your home might be worth? Contact us for a FREE valuation!

Our team is ready to help you sell your home for the highest possible price ASAP

Bought with JAMES RHOADS • Berkshire Hathaway HomeServices Homesale Realty
"My job is to find and attract mastery-based agents to the office, protect the culture, and make sure everyone is happy! "
12 Terry Drive Suite 204, Newtown, Pennsylvania, 18940, United States






