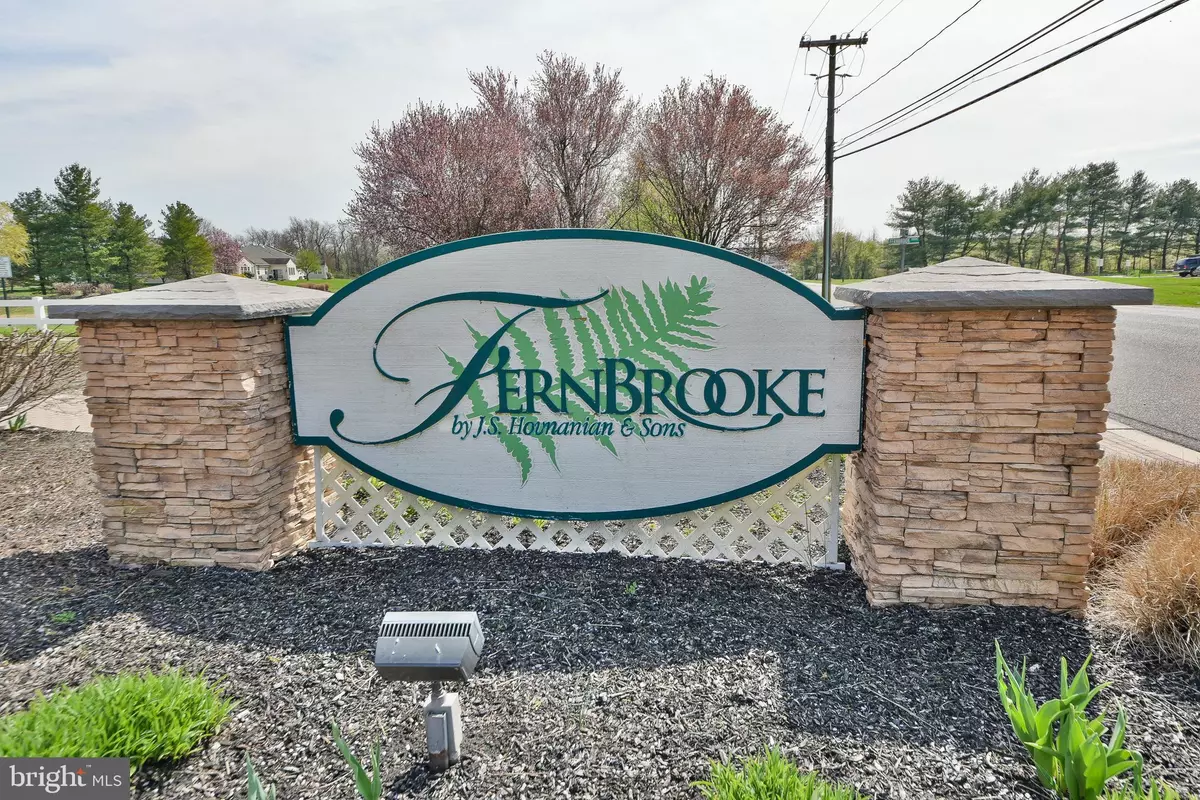$400,000
$387,900
3.1%For more information regarding the value of a property, please contact us for a free consultation.
3 Beds
2 Baths
2,277 SqFt
SOLD DATE : 05/22/2023
Key Details
Sold Price $400,000
Property Type Single Family Home
Sub Type Detached
Listing Status Sold
Purchase Type For Sale
Square Footage 2,277 sqft
Price per Sqft $175
Subdivision Fernbrooke
MLS Listing ID NJBL2044138
Sold Date 05/22/23
Style Traditional
Bedrooms 3
Full Baths 2
HOA Fees $121/mo
HOA Y/N Y
Abv Grd Liv Area 2,277
Originating Board BRIGHT
Year Built 2002
Annual Tax Amount $7,912
Tax Year 2022
Lot Size 0.274 Acres
Acres 0.27
Lot Dimensions 0.00 x 0.00
Property Description
Presenting to the marketplace is 39 Fernbrooke in the sought after Fernbrooke community. This home allows you to simply unpack and enjoy the wonderful amenities. Featuring ample living space, with formal living and dining, an eat in gourmet kitchen, cozy family room with fireplace and a Florida room with walls of windows- giving you beautiful backyard vistas. The first floor houses the master suite and an ample size second bedroom and second full bathroom. Ascend the stairs to a cozy loft space for additional living space and a separate third bedroom with closet. 39 Fernbrooke is situated in a prime location, with cul- de- sac living, minutes to all major highways, airport and rail lines. Wrapped in wonderful shopping and cultural venues, 39 Fernbrooke is a trifecta in perfection. Hurry and schedule your showing today, this meticulously maintained home, with it's neutral color palate will not last! Please note the Power of Attorney is accepting all offers but would like to give the home a week, so all parties have the ability to view the home.
OPEN HOUSE HAS BEEN CANCELLED
Location
State NJ
County Burlington
Area Westampton Twp (20337)
Zoning RESIDENTIAL
Rooms
Other Rooms Family Room
Main Level Bedrooms 2
Interior
Interior Features Breakfast Area, Carpet, Ceiling Fan(s), Dining Area, Entry Level Bedroom, Floor Plan - Open, Kitchen - Eat-In, Recessed Lighting, Walk-in Closet(s), Window Treatments, Wood Floors
Hot Water Natural Gas
Heating Forced Air
Cooling Central A/C
Fireplaces Number 1
Fireplace Y
Heat Source Natural Gas
Laundry Main Floor
Exterior
Parking Features Garage - Front Entry, Garage Door Opener
Garage Spaces 2.0
Water Access N
View Garden/Lawn, Panoramic
Roof Type Asphalt
Accessibility None
Attached Garage 2
Total Parking Spaces 2
Garage Y
Building
Story 2
Foundation Concrete Perimeter
Sewer Public Sewer
Water Public
Architectural Style Traditional
Level or Stories 2
Additional Building Above Grade, Below Grade
New Construction N
Schools
School District Rancocas Valley Regional Schools
Others
Senior Community Yes
Age Restriction 55
Tax ID 37-00906 04-00029
Ownership Fee Simple
SqFt Source Assessor
Special Listing Condition Standard
Read Less Info
Want to know what your home might be worth? Contact us for a FREE valuation!

Our team is ready to help you sell your home for the highest possible price ASAP

Bought with Anjani D Kumar • ERA Central Realty Group - Bordentown

"My job is to find and attract mastery-based agents to the office, protect the culture, and make sure everyone is happy! "
12 Terry Drive Suite 204, Newtown, Pennsylvania, 18940, United States






