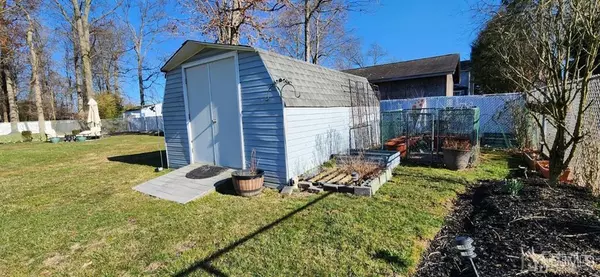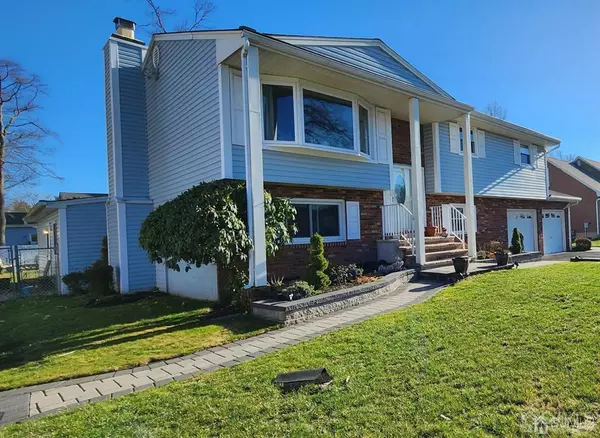$620,000
$589,000
5.3%For more information regarding the value of a property, please contact us for a free consultation.
4 Beds
3.5 Baths
2,435 SqFt
SOLD DATE : 06/05/2023
Key Details
Sold Price $620,000
Property Type Single Family Home
Sub Type Single Family Residence
Listing Status Sold
Purchase Type For Sale
Square Footage 2,435 sqft
Price per Sqft $254
Subdivision Subdiv
MLS Listing ID 2310141R
Sold Date 06/05/23
Style Bi-Level
Bedrooms 4
Full Baths 3
Half Baths 1
Originating Board CJMLS API
Year Built 1978
Annual Tax Amount $10,545
Tax Year 2021
Lot Size 0.327 Acres
Acres 0.3271
Lot Dimensions 150.00 x 95.00
Property Description
This well-maintained Bi-Level home is an estate sale situated on a HUGE lot in a quiet neighborhood. This bi-level also offers an expanded addition used as a 1 bedroom suite. The Home features 4 bedrooms and 3.5 baths. Located in the Grandview section of Piscataway. The home was thoughtfully expanded to offer even more living space and versatility, 2 car garage with double-wide parking space for up to 4 cars, and a side driveway that can easily accommodate additional parking for guests. The spacious yard offers 2 Patios, a great size shed, and a garden. If you love outdoor living you will love the backyard perfect for BBQs & entertainment. The main level features 3 bedrooms and 2 full baths. The lower level features a family room complete w/ a cozy brick wood-burning fireplace recently serviced, a separate heating unit built into the wall, a half bath, a large room possibly 5th bedroom, a separate den, and a laundry room. The 2-car garage is well equipped with garage door openers and finished closets. The expanded addition offers a 1 bedroom with a private entrance, eat-in kitchenette, living room, large bathroom with heated tiles, and plenty of closet space. The home also offers solar panels, security, and sprinkler systems. This is the home you have been waiting for! The allure and location are extremely welcoming! Must See to Appreciate! The generous living space has many possibilities for decor and is ready for you to enjoy and add your own touches.
Location
State NJ
County Middlesex
Zoning R15
Rooms
Other Rooms Shed(s)
Dining Room Living Dining Combo
Kitchen 2nd Kitchen, Eat-in Kitchen, Separate Dining Area
Interior
Interior Features 1 Bedroom, Laundry Room, Bath Half, Bath Full, Other Room(s), Storage, Family Room, 3 Bedrooms, Kitchen, Living Room, Bath Main, Attic
Heating Forced Air
Cooling Central Air
Flooring Ceramic Tile, Wood
Fireplaces Number 1
Fireplaces Type Wood Burning
Fireplace true
Appliance Gas Range/Oven, Refrigerator, Gas Water Heater
Heat Source Natural Gas
Exterior
Exterior Feature Lawn Sprinklers, Patio, Storage Shed, Yard
Garage Spaces 2.0
Utilities Available Underground Utilities
Roof Type Asphalt
Porch Patio
Building
Lot Description Near Shopping
Story 2
Sewer Public Sewer
Water Public
Architectural Style Bi-Level
Others
Senior Community no
Tax ID 170250100000003101
Ownership Fee Simple
Energy Description Natural Gas
Read Less Info
Want to know what your home might be worth? Contact us for a FREE valuation!

Our team is ready to help you sell your home for the highest possible price ASAP

"My job is to find and attract mastery-based agents to the office, protect the culture, and make sure everyone is happy! "
12 Terry Drive Suite 204, Newtown, Pennsylvania, 18940, United States






