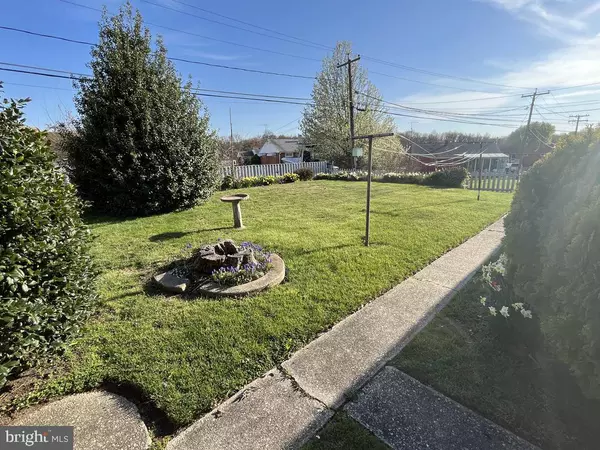$220,000
$200,000
10.0%For more information regarding the value of a property, please contact us for a free consultation.
3 Beds
2 Baths
1,504 SqFt
SOLD DATE : 05/31/2023
Key Details
Sold Price $220,000
Property Type Single Family Home
Sub Type Detached
Listing Status Sold
Purchase Type For Sale
Square Footage 1,504 sqft
Price per Sqft $146
Subdivision Greenview
MLS Listing ID MDBC2064198
Sold Date 05/31/23
Style Ranch/Rambler
Bedrooms 3
Full Baths 1
Half Baths 1
HOA Y/N N
Abv Grd Liv Area 1,229
Originating Board BRIGHT
Year Built 1958
Annual Tax Amount $3,249
Tax Year 2022
Lot Size 8,052 Sqft
Acres 0.18
Lot Dimensions 1.00 x
Property Description
PUBLIC AUCTION -LISTING PRICE OF $200,000 is Suggested Opening Bid- Property is offered at Public Auction to settle an estate. Auction is April 27th 2023 at 5pm. Held onsite at address. 3 Bedroom 1.5 Bath Brick Rancher in Greenview with attached carport and driveway. Convenient location.
Real Estate Details:
First Level:
Living Room /Dining Room Combination (10′ x 27'4″) – w/ Four Panel Bay Window, Foyer w/ Tile Faux Floor, Hanging Chandelier, Painted Walls, Hardwood Floors
Kitchen (12′ x 12'6″) – w/ (23) Twenty-Three Handle Built-In Cabinets, Tile Backsplash, Garbage Disposal, Whirlpool Dishwasher, Counter Top Stove, Built-In Frigidaire Oven, Frigidaire Two Door Refrigerator, Panasonic Microwave Oven, Painted Walls, Vinyl Floor
Bedroom # 1 (11′ x 11′) – Painted Walls, Hardwood Floor, Double Sliding Door Closet (2′ x 5'7″)
Hallway (3'6″ x 19'5″) – Painted Walls, Hardwood Floor, Double Sliding Door Closet (2'6″ x 6'7″)
Hall Linen Closet (1'2″ x 3′)
Common Area (4'7″ x 7′) Painted Walls, Hardwood Floor
Bedroom # 2 (12'6″ x 12'9″) – Painted Walls, Hardwood Floor, Double Sliding Door Closet (1'9″ x 9'8″)
Bathroom (6'2″ x 7'8″) – w/ Tub/Shower, Vanity, Tile & Wallpaper Walls, Tile Floor
Bedroom #3 (9'6″ x 11'5″) – Painted Walls, Hardwood Floor, Double Sliding Door Closet (2'2″ x 9′)
Lower Level:
Finished Basement (11'7″ x 38'8″) – Shuffleboard Court, Built-In Bar Area, Electric Fireplace, Built-In Shelves, Drop Ceiling, Paneled, Vinyl Floor
Utility Area (14'8″ x 19'5″) – w/ Kitchenette, Stove, Washer & Dryer Hook-Up w/ Whirlpool Washer & Dryer, Laundry Sink, Painted Walls, Vinyl Floor
Common Area (8'6″ x 10'2″) – Paneled Walls, Vinyl Floor
Powder Room (5'6″ x 9′) – w/ Vanity, Toilet, Wallpaper Walls, Laminate Floor
Finished Work Shop Area (9'8″ x 15'2″) – w/ Built-In Sliding Door Cabinets, Painted Walls, Vinyl Floor, Under Stair Closet (2'7″ x 12'5″)
Carport (14′ x 24′) – w/ Vinyl Ceiling, Concrete
Rear Covered Screened in Patio (10'8″ x 28'7″)
Attached Brick Tool Shed (6'6″ x 6'6″)
Additional Details:
Built in 1958
Gas Bradford White Defender Water Heater
Trane XVBO Gas Hot Air Heat Furnace – Installed 2013
Trane Air Handler – Installed 2013
Basement w/ 2 Sump Pump Pits & Pumps
Public Water & Sewer
Brick Patio Grill Box Area
Front Yard & Fenced Level Rear Yard
Mature Shrubbery & Trees
Concrete Walkways
Off Street Parking
Concrete Driveway
Asphalt Shingle Roof
Soffit, Cornice, Aluminum Spouting
Storm Doors
Parcel number: 141403039100
A PROPERTY YOU CERTAINLY DO NOT WANT TO MISS!
OPEN HOUSE DATES:
TUESDAY, APRIL 11, 2023 – 6:00 PM – 7:00 PM
THURSDAY, APRIL 20, 2023 – 6:00 PM -7:00 PM
REALTOR/BROKER PARTICIPATION OFFERED –1% - ALL REALTORS MUST HAVE CLIENTS REGISTERED 48 HOURS PRIOR TO AUCTION.
AUCTION TERMS: 10% Deposit Down Day of Auction, 45 Day Settlement, Property Sold As-Is Condition, Buyer Will Pay Settlement/Transfer Costs,
Location
State MD
County Baltimore
Zoning RESIDENTIAL
Rooms
Basement Daylight, Partial, Partially Finished, Unfinished, Workshop
Main Level Bedrooms 3
Interior
Hot Water Natural Gas
Heating Heat Pump(s)
Cooling Central A/C
Flooring Hardwood, Tile/Brick, Other
Fireplaces Number 1
Fireplaces Type Gas/Propane
Fireplace Y
Heat Source Natural Gas
Laundry Basement
Exterior
Garage Spaces 3.0
Water Access N
Roof Type Asphalt
Accessibility None
Total Parking Spaces 3
Garage N
Building
Story 1
Foundation Permanent
Sewer Public Sewer
Water Public
Architectural Style Ranch/Rambler
Level or Stories 1
Additional Building Above Grade, Below Grade
New Construction N
Schools
Elementary Schools Red House Run
Middle Schools Golden Ring
High Schools Overlea High & Academy Of Finance
School District Baltimore County Public Schools
Others
Pets Allowed N
Senior Community No
Tax ID 04141403039100
Ownership Fee Simple
SqFt Source Assessor
Acceptable Financing Conventional, Cash, Other
Horse Property N
Listing Terms Conventional, Cash, Other
Financing Conventional,Cash,Other
Special Listing Condition Auction
Read Less Info
Want to know what your home might be worth? Contact us for a FREE valuation!

Our team is ready to help you sell your home for the highest possible price ASAP

Bought with Zachary Gordon Shelley • Streett Hopkins Real Estate, LLC
"My job is to find and attract mastery-based agents to the office, protect the culture, and make sure everyone is happy! "
12 Terry Drive Suite 204, Newtown, Pennsylvania, 18940, United States






