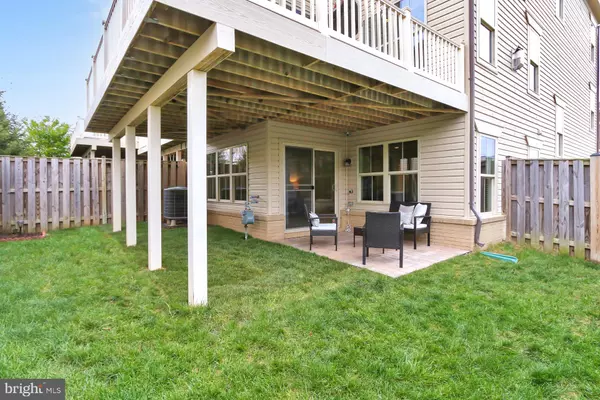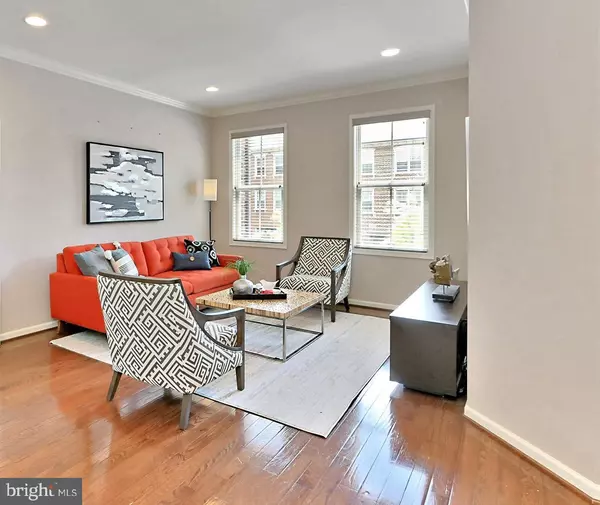$785,000
$759,900
3.3%For more information regarding the value of a property, please contact us for a free consultation.
3 Beds
4 Baths
3,129 SqFt
SOLD DATE : 06/06/2023
Key Details
Sold Price $785,000
Property Type Townhouse
Sub Type End of Row/Townhouse
Listing Status Sold
Purchase Type For Sale
Square Footage 3,129 sqft
Price per Sqft $250
Subdivision Brambleton
MLS Listing ID VALO2048032
Sold Date 06/06/23
Style Transitional
Bedrooms 3
Full Baths 3
Half Baths 1
HOA Fees $228/mo
HOA Y/N Y
Abv Grd Liv Area 3,129
Originating Board BRIGHT
Year Built 2015
Annual Tax Amount $6,359
Tax Year 2023
Lot Size 3,485 Sqft
Acres 0.08
Property Description
*GORGEOUS NEW LISTING*
Nestled in Brambleton, this Stunning 3 bedroom, 3.5 bath END-UNIT Townhome with 3-level BUMP-OUT Delivers Enduring Quality, Contemporary Design, and High-End Finishes. A Modern Brick Façade, 2-car Garage, Wraparound Deck, Sun-Filled Rooms, Hardwood Floors, Designer Lighting, and Updated Kitchen and Baths are just a Few of the Fine Features that make this Home so Special.
Fine Craftsmanship begins in the Foyer and continues upstairs and into the Living Room where natural light from twin windows creates a bright and inviting atmosphere to gather with Family and Friends. The adjoining Dining area is highlighted by decorative moldings and a Dramatic Pendant Chandelier adding tailored Distinction. The Gourmet kitchen stirs the senses with Gleaming Granite countertops, handcrafted Cabinetry, Decorative backsplash, and High-End appliances including a gas cooktop, Suspended Vented hood, and French door Refrigerator. A Custom Center Island provides bar-style seating and Introduces both the Family Room with Cozy Gas Fireplace and the Breakfast Area with Sliding Glass Door to the Wraparound Deck that overlooks a Paver Patio and Fenced-In Yard. A Main level Home Office and a Powder Room rounds out the Main Level.
Ascend the stairs to the Light-Filled Owners Suite boasting a separate Sitting Area, Walk-In closet, and an Ensuite Bath featuring Dual Quartz Topped Vanities, Sumptuous Soaking Tub, Frameless Shower, and Spa-Toned tile flooring and surround--the Finest in Personal Pampering! Down the hall, Two additional Bright and Spacious bedrooms, each with Plush Carpet and Soaring Vaulted Ceilings, share a Hall bath Updated to Perfection, while a Bedroom Level Laundry Closet with Modern Machines Eases the Daily Task. The Walkout Lower Level Recreation Room Delivers Space for Games, Media, and Exercise and Includes an Additional Full Bath that Provides the Ultimate in Convenience. Ample storage solutions complete the comfort and luxury of this SENSATIONAL Home.
ENJOY being within Minutes to the Brambleton Town Center: Grocery Store, Restaurants, State of the Art Library, Movie Theatre, Coffee Shops, Doctors Offices, Fitness Facility, Gas Station and Daily Needs Stores!! 15+ Miles of Paved Trails and Sidewalks take you to: Sailfish Park, 4 Swimming Pool Complexes, Tennis Cts, Totlots, Zip Lining, Dog Park, Free Little Library Boxes, Legacy Park, Woolsey Park, Morning Walk Park, New Community Center and MORE!!!
EXCELLENT Commuter Location to: Loudoun County Parkway, Dulles Greenway, Routes 50, 7, 28 and the Ashburn Metro Station!!!
SCHOOL ZONE: Indy HS, Bram MS, Creighton's Corner ES.
Brambleton HOA INCLUDES: Community Verizon FIOS Package for Cable and Internet, Lawn and Landscape Maintenance, Pools, Parks, Tennis Cts, Bram Intranet, Trash and Recycling Program and More!
Location
State VA
County Loudoun
Zoning PDH4
Rooms
Other Rooms Living Room, Dining Room, Primary Bedroom, Sitting Room, Bedroom 2, Bedroom 3, Kitchen, Foyer, Breakfast Room, Great Room, Laundry, Mud Room, Office, Recreation Room, Storage Room, Bathroom 3, Primary Bathroom, Full Bath, Half Bath
Basement Fully Finished, Walkout Level, Windows
Interior
Interior Features Breakfast Area, Carpet, Crown Moldings, Family Room Off Kitchen, Floor Plan - Open, Formal/Separate Dining Room, Kitchen - Eat-In, Kitchen - Gourmet, Kitchen - Island, Pantry, Recessed Lighting, Soaking Tub, Upgraded Countertops, Walk-in Closet(s), Window Treatments, Wood Floors
Hot Water Natural Gas
Heating Forced Air
Cooling Central A/C
Flooring Carpet, Ceramic Tile, Hardwood
Fireplaces Number 1
Fireplaces Type Gas/Propane
Equipment Built-In Microwave, Cooktop, Dishwasher, Disposal, Dryer, Oven - Wall, Range Hood, Refrigerator, Stainless Steel Appliances, Washer
Furnishings No
Fireplace Y
Appliance Built-In Microwave, Cooktop, Dishwasher, Disposal, Dryer, Oven - Wall, Range Hood, Refrigerator, Stainless Steel Appliances, Washer
Heat Source Natural Gas
Laundry Upper Floor
Exterior
Parking Features Additional Storage Area, Garage - Front Entry, Garage Door Opener
Garage Spaces 4.0
Fence Privacy, Wood
Amenities Available Baseball Field, Basketball Courts, Bike Trail, Cable, Common Grounds, Dog Park, Jog/Walk Path, Meeting Room, Party Room, Picnic Area, Pier/Dock, Pool - Outdoor, Soccer Field, Swimming Pool, Tennis Courts, Tot Lots/Playground, Volleyball Courts
Water Access N
Roof Type Asphalt
Accessibility None
Attached Garage 2
Total Parking Spaces 4
Garage Y
Building
Lot Description Adjoins - Open Space, Corner, Landscaping, Premium
Story 3
Foundation Slab
Sewer Public Sewer
Water Public
Architectural Style Transitional
Level or Stories 3
Additional Building Above Grade, Below Grade
Structure Type 9'+ Ceilings,Tray Ceilings,Vaulted Ceilings
New Construction N
Schools
Elementary Schools Creightons Corner
Middle Schools Brambleton
High Schools Independence
School District Loudoun County Public Schools
Others
HOA Fee Include Cable TV,Common Area Maintenance,Fiber Optics at Dwelling,High Speed Internet,Lawn Care Front,Lawn Care Rear,Lawn Care Side,Lawn Maintenance,Pier/Dock Maintenance,Pool(s),Trash
Senior Community No
Tax ID 161465403000
Ownership Fee Simple
SqFt Source Assessor
Security Features Smoke Detector
Horse Property N
Special Listing Condition Standard
Read Less Info
Want to know what your home might be worth? Contact us for a FREE valuation!

Our team is ready to help you sell your home for the highest possible price ASAP

Bought with Azar K Abbasi • Samson Properties
"My job is to find and attract mastery-based agents to the office, protect the culture, and make sure everyone is happy! "
12 Terry Drive Suite 204, Newtown, Pennsylvania, 18940, United States






