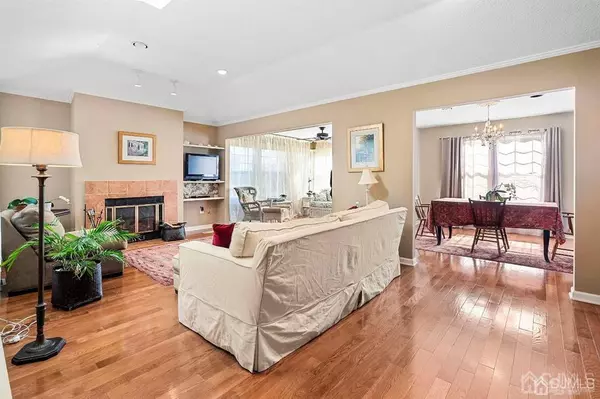$385,000
$379,900
1.3%For more information regarding the value of a property, please contact us for a free consultation.
2 Beds
2 Baths
1,896 SqFt
SOLD DATE : 06/06/2023
Key Details
Sold Price $385,000
Property Type Single Family Home
Sub Type Single Family Residence
Listing Status Sold
Purchase Type For Sale
Square Footage 1,896 sqft
Price per Sqft $203
Subdivision Concordia
MLS Listing ID 2309168R
Sold Date 06/06/23
Style Ranch
Bedrooms 2
Full Baths 2
HOA Fees $476/mo
HOA Y/N true
Originating Board CJMLS API
Year Built 1983
Annual Tax Amount $4,518
Tax Year 2022
Lot Size 0.290 Acres
Acres 0.29
Lot Dimensions 0.00 x 0.00
Property Description
A cozy, inviting home in a beautiful open setting. Located within a 55+ adult community offering numerous amenities, this home has many possibilities in terms of configuring rooms to suite your lifestyle. A Kingsley model featuring 2 bedrooms, 2 full baths, open living/dining area, bright and light sunroom and spacious kitchen with center island and windowed breakfast area. Office/bonus room off the kitchen has sliders to a deck overlooking large backyard with upgraded landscaping. Newer HVAC system, compressor, all duct work replaced with metal, new attic fan, refrigerator and hot water heater. Enjoy carefree living in this lovely community.
Location
State NJ
County Middlesex
Community Art/Craft Facilities, Billiard Room, Bocce, Clubhouse, Community Bus, Community Room, Outdoor Pool, Fitness Center, Gated, Golf 18 Hole, Indoor Pool, Shuffle Board, Jog/Bike Path, Tennis Court(S), Curbs, Sidewalks
Rooms
Basement Crawl Space
Dining Room Living Dining Combo
Kitchen Kitchen Island, Eat-in Kitchen, Separate Dining Area
Interior
Interior Features High Ceilings, Security System, Skylight, Entrance Foyer, 2 Bedrooms, Kitchen, Laundry Room, Living Room, Bath Full, Bath Main, Den, Dining Room, Florida Room, None
Heating Baseboard Electric, Heat Pump
Cooling Central Air, Ceiling Fan(s), Attic Fan
Flooring Carpet, Ceramic Tile, Wood
Fireplaces Number 1
Fireplaces Type Wood Burning
Fireplace true
Window Features Skylight(s)
Appliance Dishwasher, Disposal, Dryer, Electric Range/Oven, Microwave, Refrigerator, Washer, Electric Water Heater
Exterior
Exterior Feature Lawn Sprinklers, Curbs, Deck, Sidewalk, Yard
Garage Spaces 2.0
Pool Outdoor Pool, Indoor
Community Features Art/Craft Facilities, Billiard Room, Bocce, Clubhouse, Community Bus, Community Room, Outdoor Pool, Fitness Center, Gated, Golf 18 Hole, Indoor Pool, Shuffle Board, Jog/Bike Path, Tennis Court(s), Curbs, Sidewalks
Utilities Available Underground Utilities
Roof Type Asphalt
Handicap Access Stall Shower, Support Rails
Porch Deck
Building
Lot Description Level
Story 1
Sewer Public Sewer
Water Public
Architectural Style Ranch
Others
HOA Fee Include Common Area Maintenance,Community Bus,Maintenance Structure,Snow Removal,Trash,Maintenance Grounds
Senior Community yes
Tax ID 12000270003000300022
Ownership Condominium
Security Features Security Gate,Security System
Pets Allowed Yes
Read Less Info
Want to know what your home might be worth? Contact us for a FREE valuation!

Our team is ready to help you sell your home for the highest possible price ASAP

"My job is to find and attract mastery-based agents to the office, protect the culture, and make sure everyone is happy! "
12 Terry Drive Suite 204, Newtown, Pennsylvania, 18940, United States






