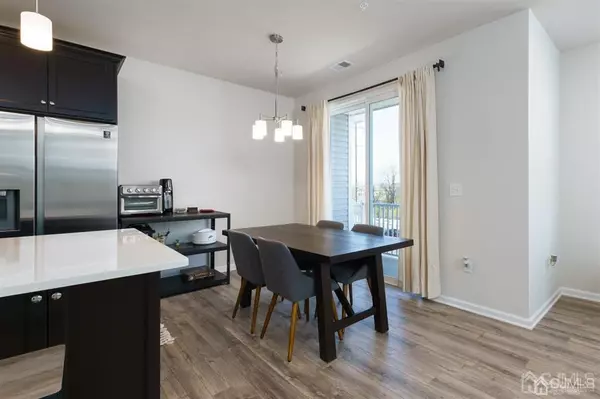$570,000
$535,000
6.5%For more information regarding the value of a property, please contact us for a free consultation.
3 Beds
3 Baths
1,665 SqFt
SOLD DATE : 05/26/2023
Key Details
Sold Price $570,000
Property Type Townhouse
Sub Type Townhouse,Condo/TH
Listing Status Sold
Purchase Type For Sale
Square Footage 1,665 sqft
Price per Sqft $342
Subdivision Heritage/Hlnd Park Ph 4
MLS Listing ID 2310772R
Sold Date 05/26/23
Style Townhouse,Traditional
Bedrooms 3
Full Baths 3
HOA Fees $237/mo
HOA Y/N true
Originating Board CJMLS API
Year Built 2020
Annual Tax Amount $12,418
Tax Year 2022
Lot Dimensions 999.00 x 999.00
Property Description
Highest & Best Due by 4/19 at 5PM-This stunning 3-year-old townhouse is the perfect combination of modern design and convenient location. The open concept living, dining, and kitchen area is perfect for entertaining, while the study on the first floor and full bathroom offer flexibility for a guest room or home office. The upgraded kitchen is a chef's dream, with beautiful espresso cabinets and a sparkling quartz countertop that is sure to impress any guest. The 2nd floor features 3 BR and 2BA, and with a second-floor laundry, keeping up with household chores has never been easier. The gray-toned laminate wood flooring throughout adds a modern touch, while the 9-foot ceilings make the space feel even more expansive. A 1-car garage with interior access provides convenience and security, while the location of this townhome cannot be beaten. The New Brunswick train station is just a mile away, making commuting a breeze. The Robert Wood Johnson Medical Center and Rutgers University are also close by, and with a lively restaurant and cultural scene nearby, there is never a shortage of things to do in this vibrant community. Don't miss out on the opportunity to make this beautiful townhome your own!
Location
State NJ
County Middlesex
Community Playground, Sidewalks
Rooms
Basement Slab
Dining Room Living Dining Combo
Kitchen Granite/Corian Countertops, Kitchen Island, Pantry, Separate Dining Area
Interior
Interior Features Kitchen, Living Room, Bath Full, Den, Dining Room, 3 Bedrooms, Laundry Room, Bath Main, Bath Third, None
Heating Forced Air
Cooling Central Air
Flooring Carpet, Ceramic Tile, Laminate
Fireplace false
Window Features Insulated Windows
Appliance Dishwasher, Dryer, Gas Range/Oven, Microwave, Refrigerator, Washer, Gas Water Heater
Heat Source Natural Gas
Exterior
Exterior Feature Open Porch(es), Sidewalk, Insulated Pane Windows
Garage Spaces 1.0
Community Features Playground, Sidewalks
Utilities Available Cable TV, Underground Utilities, Cable Connected, Electricity Connected, Natural Gas Connected
Roof Type Asphalt
Porch Porch
Building
Lot Description Zero Lot Line
Faces West
Story 3
Sewer Public Sewer
Water Public
Architectural Style Townhouse, Traditional
Others
HOA Fee Include Common Area Maintenance,Maintenance Structure,Ins Common Areas,Snow Removal,Maintenance Grounds,Maintenance Fee
Senior Community no
Tax ID 070040200000000501C0704
Ownership Fee Simple
Energy Description Natural Gas
Pets Allowed Yes
Read Less Info
Want to know what your home might be worth? Contact us for a FREE valuation!

Our team is ready to help you sell your home for the highest possible price ASAP

"My job is to find and attract mastery-based agents to the office, protect the culture, and make sure everyone is happy! "
12 Terry Drive Suite 204, Newtown, Pennsylvania, 18940, United States






