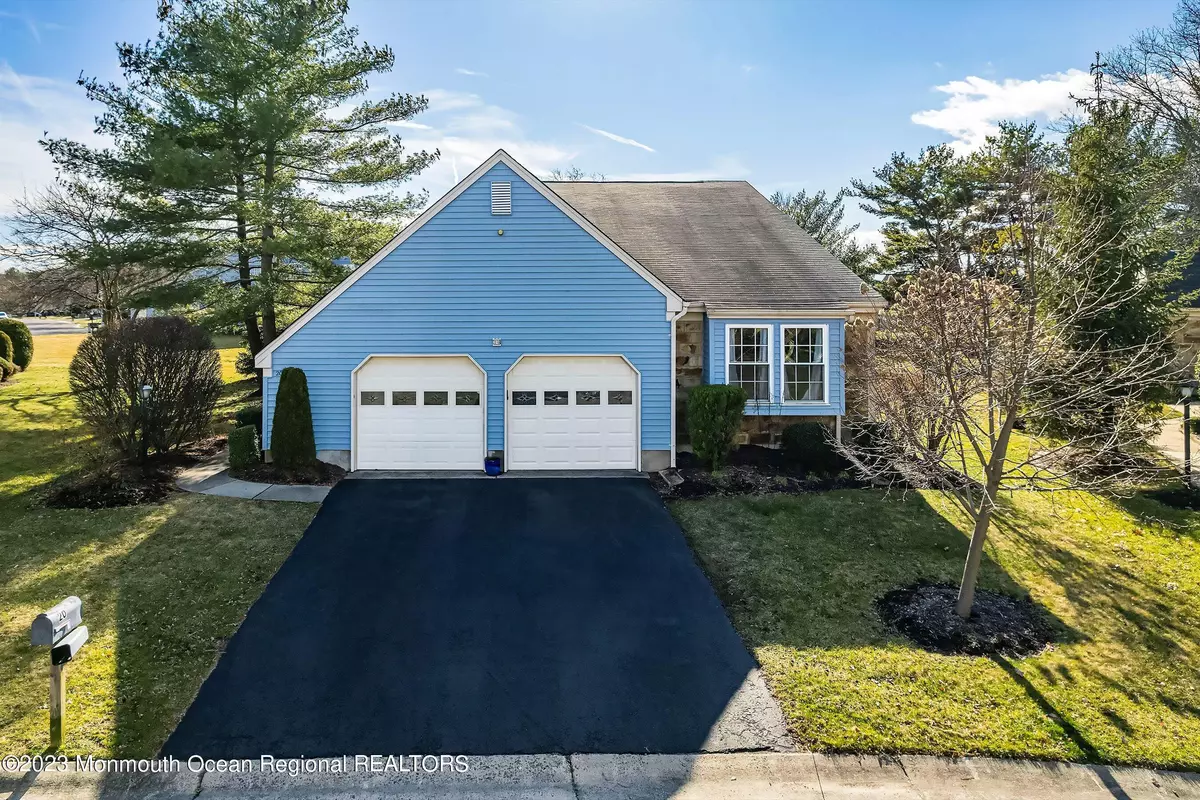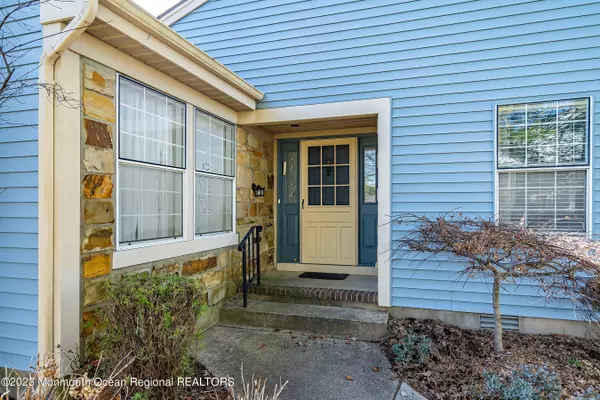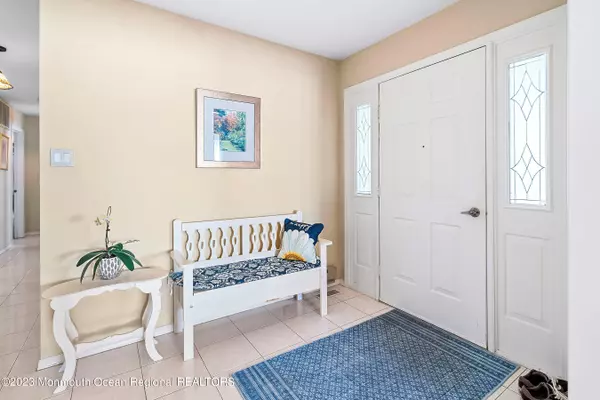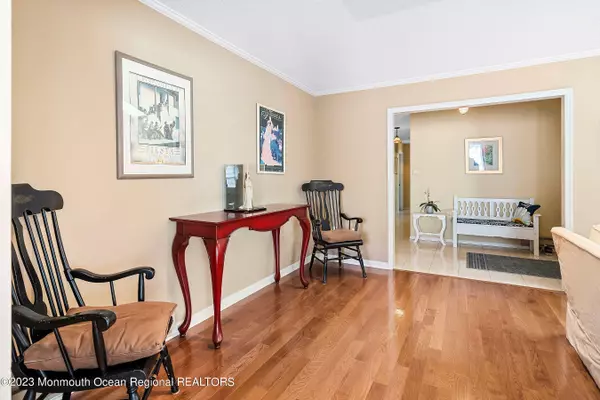$385,000
$379,900
1.3%For more information regarding the value of a property, please contact us for a free consultation.
2 Beds
2 Baths
1,896 SqFt
SOLD DATE : 06/06/2023
Key Details
Sold Price $385,000
Property Type Single Family Home
Sub Type Adult Community
Listing Status Sold
Purchase Type For Sale
Square Footage 1,896 sqft
Price per Sqft $203
Municipality Monroe (MNO)
Subdivision Concordia
MLS Listing ID 22305549
Sold Date 06/06/23
Style Ranch, Detached
Bedrooms 2
Full Baths 2
HOA Fees $475/mo
HOA Y/N Yes
Originating Board Monmouth Ocean Regional Multiple Listing Service
Year Built 1983
Annual Tax Amount $4,518
Tax Year 2022
Lot Size 0.290 Acres
Acres 0.29
Property Description
A cozy, inviting home in a beautiful open setting. Located within a 55+ adult community offering numerous amenities, this home has many possibilities in terms of configuring rooms to suite your lifestyle. A Kingsley model featuring 2 bedrooms, 2 full baths, open living/dining area, bright and light sunroom and spacious kitchen with center island and windowed breakfast area. Office/bonus room off the kitchen has sliders to a deck overlooking large backyard with upgraded landscaping. Newer HVAC system, compressor, all duct work replaced with metal, new attic fan, refrigerator and hot water heater. Enjoy carefree living in this lovely community.
Location
State NJ
County Middlesex
Area Concordia
Direction Prospect Plains to Main Gate, Concordia Circle to John Hancock Drive.
Interior
Interior Features Attic - Pull Down Stairs, Bay/Bow Window, Built-Ins, Dec Molding, Den, Laundry Tub, Skylight, Sliding Door, Recessed Lighting
Heating Heat Pump, Baseboard, Electric
Cooling Heat Pump, Central Air
Flooring Ceramic Tile, Wood
Fireplaces Number 1
Fireplace Yes
Exterior
Exterior Feature Deck, Tennis Court
Parking Features Paved, Driveway, Direct Access
Garage Spaces 2.0
Pool Common, In Ground
Amenities Available Exercise Room, Shuffleboard, Community Room, Pool, Golf Course, Clubhouse, Common Area, Bocci
Roof Type Shingle
Accessibility Support Rails
Garage Yes
Building
Lot Description Level
Story 1
Foundation Slab
Sewer Public Sewer
Architectural Style Ranch, Detached
Level or Stories 1
Structure Type Deck, Tennis Court
Schools
High Schools Monroe Twp
Others
Senior Community Yes
Tax ID 12-00027-3-00030-22
Read Less Info
Want to know what your home might be worth? Contact us for a FREE valuation!

Our team is ready to help you sell your home for the highest possible price ASAP

Bought with RE/MAX Central
"My job is to find and attract mastery-based agents to the office, protect the culture, and make sure everyone is happy! "
12 Terry Drive Suite 204, Newtown, Pennsylvania, 18940, United States






