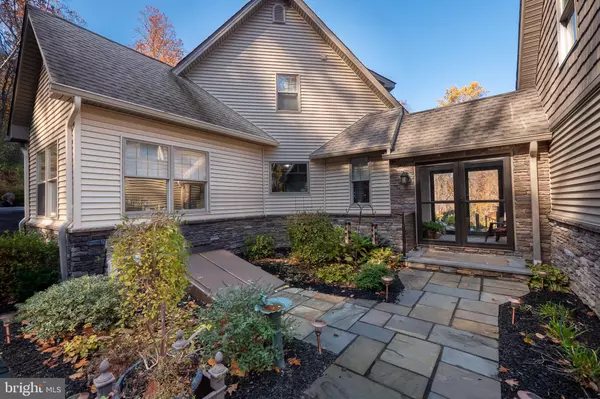$870,000
$769,000
13.1%For more information regarding the value of a property, please contact us for a free consultation.
4 Beds
4 Baths
3,354 SqFt
SOLD DATE : 06/07/2023
Key Details
Sold Price $870,000
Property Type Single Family Home
Sub Type Detached
Listing Status Sold
Purchase Type For Sale
Square Footage 3,354 sqft
Price per Sqft $259
Subdivision None Available
MLS Listing ID PANH2003770
Sold Date 06/07/23
Style Colonial,Craftsman
Bedrooms 4
Full Baths 3
Half Baths 1
HOA Y/N N
Abv Grd Liv Area 3,354
Originating Board BRIGHT
Year Built 2004
Annual Tax Amount $13,604
Tax Year 2022
Lot Size 5.060 Acres
Acres 5.06
Lot Dimensions 0.00 x 0.00
Property Description
Please submit H & B by Tues, 4/4, at 6 pm. Welcome to this STUNNING, CUSTOM-BUILT home on a beautiful 5+ acre property in the Estates of Saucon Woods. Both exterior & interior exude CRAFTSMAN-STYLE design and ELEGANCE. Thoughtfully-appointed landscaping surrounds home. Step inside to a warm & inviting floor plan w/hardwood floors, abundance of natural light, & architectural detail throughout. The 2-story family room w/WALL OF WINDOWS & gas FP is a wonderful gathering spot for family & friends. The EXPANSIVE KITCHEN boasts a huge center island w/sink, granite countertops & a breakfast nook. Sliding glass doors lead to backyard patio. Lavish laundry/mud room lies adjacent to kitchen and connects via a breezeway to the attached 3-car garage. 1ST FLR PRIMARY SUITE features 2 WICs & a SUMPTUOUS bathroom w/jacuzzi tub (w/cathedral ceiling) & luxurious shower. A cozy LR w/2nd gas FP & a DR complete this floor. Upstairs, you'll find 3 add'l BDRMS (one w/ENSUITE bath), a bonus room & a hall bath. Relax/entertain on the spacious backyard patio, while immersing yourself in the beauty of the surrounding nature! Home is min to SVCC, Rt 78, shops, restaurants & Rail Trails!
Location
State PA
County Northampton
Area Lower Saucon Twp (12419)
Zoning RA
Rooms
Other Rooms Living Room, Dining Room, Primary Bedroom, Bedroom 2, Bedroom 3, Kitchen, Family Room, Basement, Foyer, Bedroom 1, Laundry, Other, Bathroom 1, Bathroom 2, Bonus Room, Primary Bathroom, Half Bath
Basement Daylight, Partial, Full, Heated, Outside Entrance, Interior Access, Unfinished, Walkout Stairs
Main Level Bedrooms 1
Interior
Interior Features Attic, Breakfast Area
Hot Water Electric
Heating Heat Pump(s), Zoned
Cooling Central A/C, Ceiling Fan(s), Heat Pump(s), Zoned
Flooring Hardwood, Fully Carpeted
Fireplaces Number 2
Fireplaces Type Gas/Propane
Equipment Built-In Microwave, Disposal, Dryer - Front Loading, Extra Refrigerator/Freezer, Refrigerator, Stainless Steel Appliances, Washer - Front Loading, Dishwasher
Fireplace Y
Appliance Built-In Microwave, Disposal, Dryer - Front Loading, Extra Refrigerator/Freezer, Refrigerator, Stainless Steel Appliances, Washer - Front Loading, Dishwasher
Heat Source Electric
Laundry Main Floor
Exterior
Exterior Feature Patio(s), Breezeway, Porch(es)
Parking Features Garage - Front Entry, Garage Door Opener, Additional Storage Area
Garage Spaces 3.0
Water Access N
Roof Type Architectural Shingle
Accessibility None
Porch Patio(s), Breezeway, Porch(es)
Attached Garage 3
Total Parking Spaces 3
Garage Y
Building
Story 2
Foundation Block
Sewer On Site Septic
Water Well
Architectural Style Colonial, Craftsman
Level or Stories 2
Additional Building Above Grade, Below Grade
New Construction N
Schools
School District Saucon Valley
Others
Senior Community No
Tax ID P8-12-4-17-0719
Ownership Fee Simple
SqFt Source Assessor
Acceptable Financing Cash, Conventional
Listing Terms Cash, Conventional
Financing Cash,Conventional
Special Listing Condition Standard
Read Less Info
Want to know what your home might be worth? Contact us for a FREE valuation!

Our team is ready to help you sell your home for the highest possible price ASAP

Bought with Non Member • Non Subscribing Office
"My job is to find and attract mastery-based agents to the office, protect the culture, and make sure everyone is happy! "
12 Terry Drive Suite 204, Newtown, Pennsylvania, 18940, United States






