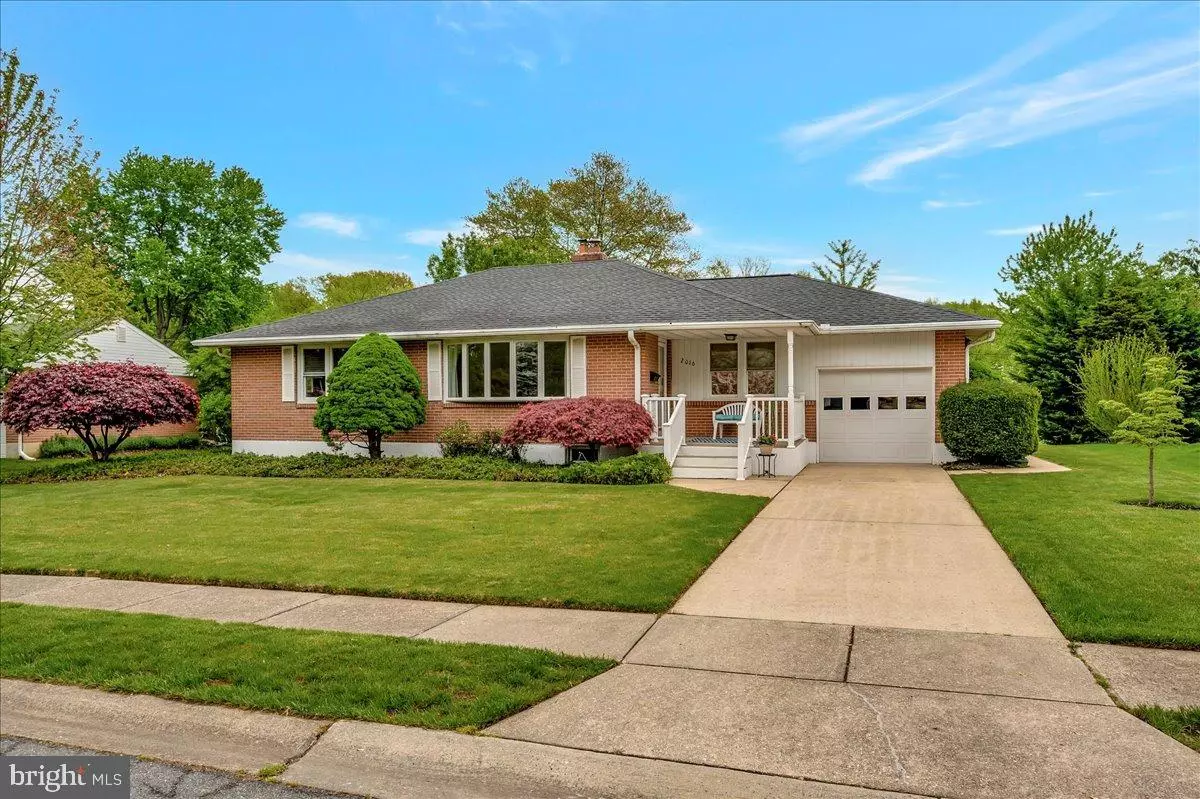$425,000
$425,000
For more information regarding the value of a property, please contact us for a free consultation.
3 Beds
2 Baths
2,400 SqFt
SOLD DATE : 06/08/2023
Key Details
Sold Price $425,000
Property Type Single Family Home
Sub Type Detached
Listing Status Sold
Purchase Type For Sale
Square Footage 2,400 sqft
Price per Sqft $177
Subdivision Graylyn Crest
MLS Listing ID DENC2041920
Sold Date 06/08/23
Style Ranch/Rambler
Bedrooms 3
Full Baths 2
HOA Y/N N
Abv Grd Liv Area 1,372
Originating Board BRIGHT
Year Built 1960
Annual Tax Amount $2,335
Tax Year 2022
Lot Size 10,019 Sqft
Acres 0.23
Lot Dimensions 80 x 128
Property Description
Welcome to 2016 Kynwyd Rd in the conveniently located neighborhood of N Graylyn Crest. This home has been well maintained by the original owners. You will be amazed by all of the quality upgrades that have been made over the years. Starting with the Kitchen and the corrian countertops, GE electric flat top range, Kenmore dishwasher, Amana refrigerator and plenty of cabinets and a pantry. Both bathrooms have been completely remodeled. One with a tub / shower one with a shower and both with sinks and toilets. A spacious Family room addition that is sun filled with 3 walls of large windows. The same is with the Living room and a bow window and brick fireplace. The basement offers space for any activities ie; media room, pool table, ping pong or an in home gym. Roof was completely replaced in 2015 with 3 dementional shingles and all gutters and down spouts were replaced with oversized aluminum ones. The Amana gas heater was replaced in 2016 and a Honeywell humidifier. A Bradford White 50 gallon hot water heater in 2017. There is a water powered back up sump pump keeping the basement bone dry. All of the windows were replaced with thermo pane Owens/ Corning. There is a front covered porch for relaxing and a rear patio for grilling and enjoying this fantastic weather. This is truly a beauty that you would be proud to call
HOME. Enjoy the Gieco tree in the rear yard.
There is s 2-10 Home Warranty included .
Location
State DE
County New Castle
Area Brandywine (30901)
Zoning NC10
Direction North
Rooms
Other Rooms Living Room, Dining Room, Bedroom 2, Bedroom 3, Kitchen, Family Room, Basement, Bedroom 1
Basement Fully Finished
Main Level Bedrooms 3
Interior
Interior Features Family Room Off Kitchen, Kitchen - Eat-In, Tub Shower, Window Treatments, Wood Floors
Hot Water Natural Gas
Heating Forced Air
Cooling Central A/C
Flooring Carpet, Ceramic Tile, Hardwood
Fireplaces Number 1
Fireplaces Type Brick, Fireplace - Glass Doors
Equipment Built-In Range, Dishwasher, Disposal, Dryer, Dryer - Electric, Dryer - Front Loading, Oven - Self Cleaning, Oven/Range - Electric, Range Hood, Water Heater
Fireplace Y
Window Features Bay/Bow,Double Hung,Insulated,Screens,Storm,Vinyl Clad
Appliance Built-In Range, Dishwasher, Disposal, Dryer, Dryer - Electric, Dryer - Front Loading, Oven - Self Cleaning, Oven/Range - Electric, Range Hood, Water Heater
Heat Source Natural Gas
Laundry Basement
Exterior
Exterior Feature Patio(s), Porch(es)
Parking Features Garage - Front Entry, Garage Door Opener
Garage Spaces 1.0
Utilities Available Above Ground
Water Access N
Roof Type Asphalt
Accessibility >84\" Garage Door, 2+ Access Exits
Porch Patio(s), Porch(es)
Attached Garage 1
Total Parking Spaces 1
Garage Y
Building
Lot Description Cleared, Level
Story 1
Foundation Block
Sewer Public Sewer
Water Public
Architectural Style Ranch/Rambler
Level or Stories 1
Additional Building Above Grade, Below Grade
Structure Type Dry Wall
New Construction N
Schools
School District Brandywine
Others
Senior Community No
Tax ID 0605500064
Ownership Fee Simple
SqFt Source Estimated
Acceptable Financing Cash, Conventional, FHA, VA
Listing Terms Cash, Conventional, FHA, VA
Financing Cash,Conventional,FHA,VA
Special Listing Condition Standard
Read Less Info
Want to know what your home might be worth? Contact us for a FREE valuation!

Our team is ready to help you sell your home for the highest possible price ASAP

Bought with John Patrick • KW Greater West Chester
"My job is to find and attract mastery-based agents to the office, protect the culture, and make sure everyone is happy! "
12 Terry Drive Suite 204, Newtown, Pennsylvania, 18940, United States






