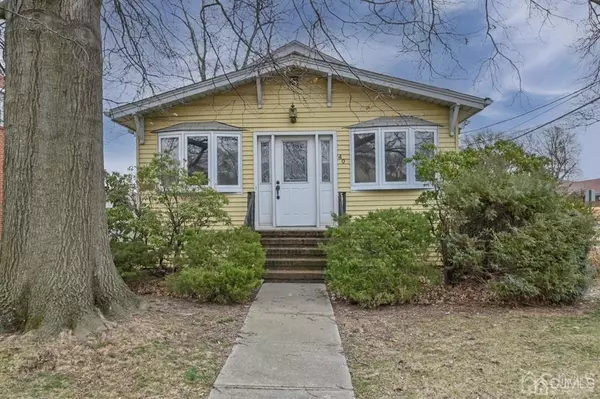$370,000
$369,900
For more information regarding the value of a property, please contact us for a free consultation.
3 Beds
2 Baths
2,073 SqFt
SOLD DATE : 06/09/2023
Key Details
Sold Price $370,000
Property Type Single Family Home
Sub Type Single Family Residence
Listing Status Sold
Purchase Type For Sale
Square Footage 2,073 sqft
Price per Sqft $178
Subdivision Fords
MLS Listing ID 2309003R
Sold Date 06/09/23
Style Ranch
Bedrooms 3
Full Baths 2
Originating Board CJMLS API
Year Built 1915
Annual Tax Amount $9,818
Tax Year 2022
Lot Size 6,250 Sqft
Acres 0.1435
Lot Dimensions 125.00 x 50.00
Property Description
At the corner of Hoy and Hamilton Aves you will find this home. Main entry from hoy, you will enter into a foyer. Formerly a porch, still a great area to remove your shoes and coats in the winter. Next the large living room. Vaulted ceiling and sky lights make the living room light and bright. The formal dining room, large enough for a 19 person table would be an excellent place to host family/friends gatherings. 2 large bedrooms, both with w/i closets flank the dining room. A full bath with tub. Kitchen with large pantry. Down 3 steps is the side entrance and the entrance to the basement. Basement has a lot of storage, washer/dryer hook ups and systems. through the side entrance you will find a large room/bedroom, full newer bath and large w/i closet. perfect for extended family. Additionally, this property MAY be zoned for in-home business. Please confirm with the township. Outside is a detached 1 car garage and a storage shed. Close to all major highways, with the feel of the past, this property could be your next home.
Location
State NJ
County Middlesex
Community Curbs, Sidewalks
Zoning R-5
Rooms
Other Rooms Shed(s)
Basement Full, Interior Entry, Utility Room, Workshop, Laundry Facilities
Dining Room Formal Dining Room
Kitchen Not Eat-in Kitchen
Interior
Interior Features 3 Bedrooms, Kitchen, Living Room, Bath Full, Bath Main, Other Room(s), Den, Dining Room, Attic, None
Heating Baseboard Hotwater
Cooling Central Air
Flooring Carpet, Ceramic Tile, Wood
Fireplaces Number 1
Fireplaces Type Wood Burning
Fireplace true
Appliance See Remarks, Gas Water Heater
Heat Source Natural Gas
Exterior
Exterior Feature Lawn Sprinklers, Curbs, Sidewalk, Storage Shed, Yard
Garage Spaces 1.0
Community Features Curbs, Sidewalks
Utilities Available Underground Utilities
Roof Type Asphalt
Building
Lot Description Corner Lot, Level
Story 1
Sewer Public Sewer
Water Public
Architectural Style Ranch
Others
Senior Community no
Tax ID 25000171200069
Ownership Fee Simple
Energy Description Natural Gas
Read Less Info
Want to know what your home might be worth? Contact us for a FREE valuation!

Our team is ready to help you sell your home for the highest possible price ASAP

"My job is to find and attract mastery-based agents to the office, protect the culture, and make sure everyone is happy! "
12 Terry Drive Suite 204, Newtown, Pennsylvania, 18940, United States






