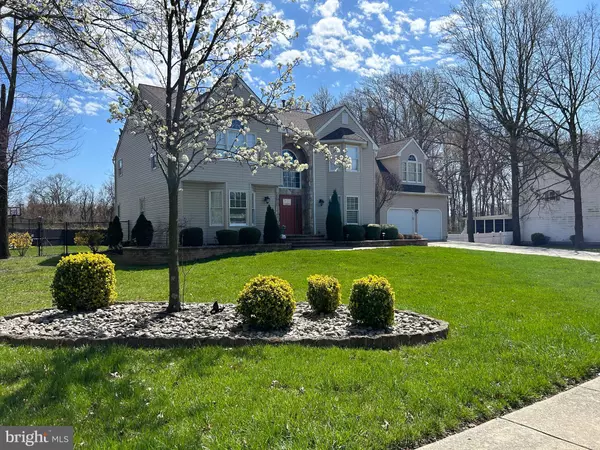$615,000
$549,900
11.8%For more information regarding the value of a property, please contact us for a free consultation.
4 Beds
3 Baths
3,336 SqFt
SOLD DATE : 06/09/2023
Key Details
Sold Price $615,000
Property Type Single Family Home
Sub Type Detached
Listing Status Sold
Purchase Type For Sale
Square Footage 3,336 sqft
Price per Sqft $184
Subdivision Cider Press
MLS Listing ID NJGL2028190
Sold Date 06/09/23
Style Colonial
Bedrooms 4
Full Baths 3
HOA Fees $12/ann
HOA Y/N Y
Abv Grd Liv Area 3,336
Originating Board BRIGHT
Year Built 1993
Annual Tax Amount $12,709
Tax Year 2022
Lot Size 0.450 Acres
Acres 0.45
Lot Dimensions 0.00 x 0.00
Property Description
Welcome Home to the desirable community of Cider Press! This amazing home has beautiful curb appeal with mature landscaping and hardscaping details. There are many great features for this home that include 4 super large bedrooms, a finished basement for entertaining with a wet bar, 2 staircases and plenty of storage. Upon entering through the front door into the 2 story foyer your eyes are immediately drawn to the gorgeous hardwood flooring flowing throughout the main floor of this space. Head to the back of the house into the oversized kitchen, breakfast and family room area for an open floor plan that is overlooked by the upstairs cat walk. This great kitchen features tile back splash, a center island with seating and a breakfast nook flanked by windows with views to the lovely serene backyard oasis. The family room features a floor to ceiling wood burning stone stacked fireplace to enjoy on cool evenings. Additionally there is a formal dining room with a designer accent wall and a private office area that could also be used as a main floor bedroom. Step out side into your own private paradise and enjoy summers in the salt water inground pool with hot tub and it's own private pool house, all beautifully professional landscaping. Completing the main level is the mudroom with access to the the 2 car garage and the back staircase to the upper level for quick access to the bedrooms. The second floor boasts 3 large bedrooms with plenty of closet space. The primary bedroom with primary bath features a double vanity, ceramic tile flooring and accents, a relaxing soaking tub and convenient walk-in shower. The main bath also includes a double vanity, tub shower and updated ceramic tile flooring. This home includes leased Solar Panels for little to no electric bills and public water/sewer. Close to the historic downtown Mullica Hill where you can enjoy dining, shopping and adult refreshments, plus close to all major highways with access to Philadelphia and Atlantic City. This is a well maintained 4 bedroom and 3 full bath home with a finished basement is move in ready! Make your appointment today!
Location
State NJ
County Gloucester
Area Harrison Twp (20808)
Zoning R2
Rooms
Basement Partially Finished
Interior
Hot Water Natural Gas
Heating Forced Air
Cooling Central A/C
Flooring Hardwood, Ceramic Tile, Carpet
Heat Source Natural Gas
Exterior
Parking Features Garage Door Opener, Inside Access
Garage Spaces 4.0
Water Access N
Roof Type Pitched,Shingle
Accessibility Level Entry - Main
Attached Garage 2
Total Parking Spaces 4
Garage Y
Building
Lot Description Front Yard, Landscaping, Rear Yard, SideYard(s)
Story 3
Foundation Block
Sewer Public Sewer
Water Public
Architectural Style Colonial
Level or Stories 3
Additional Building Above Grade, Below Grade
New Construction N
Schools
School District Clearview Regional Schools
Others
Senior Community No
Tax ID 08-00049 01-00008
Ownership Fee Simple
SqFt Source Assessor
Acceptable Financing Cash, Conventional, FHA, VA
Listing Terms Cash, Conventional, FHA, VA
Financing Cash,Conventional,FHA,VA
Special Listing Condition Standard
Read Less Info
Want to know what your home might be worth? Contact us for a FREE valuation!

Our team is ready to help you sell your home for the highest possible price ASAP

Bought with Gina Romano • Romano Realty
"My job is to find and attract mastery-based agents to the office, protect the culture, and make sure everyone is happy! "
12 Terry Drive Suite 204, Newtown, Pennsylvania, 18940, United States






