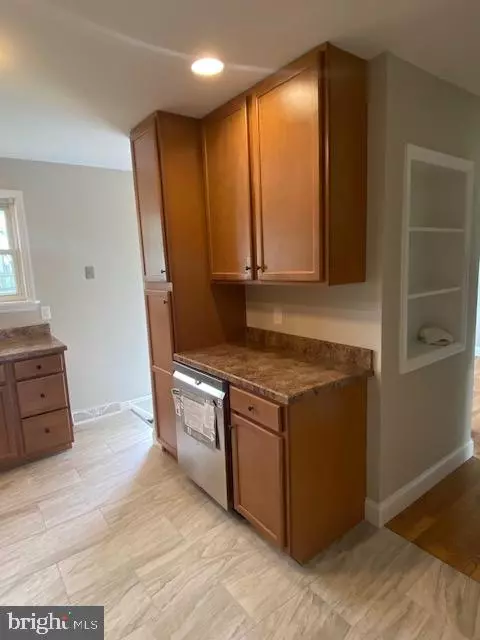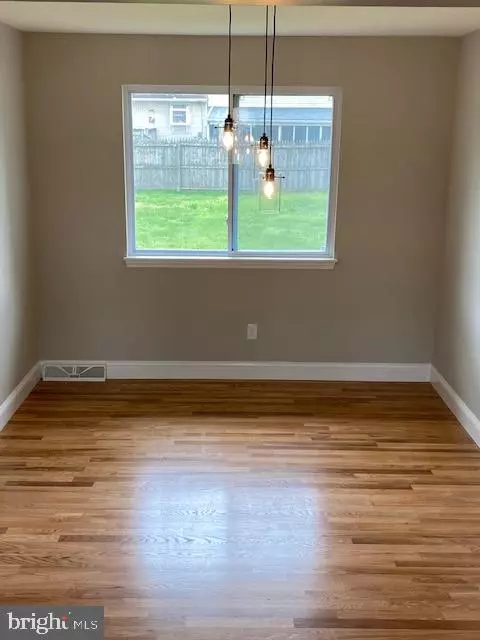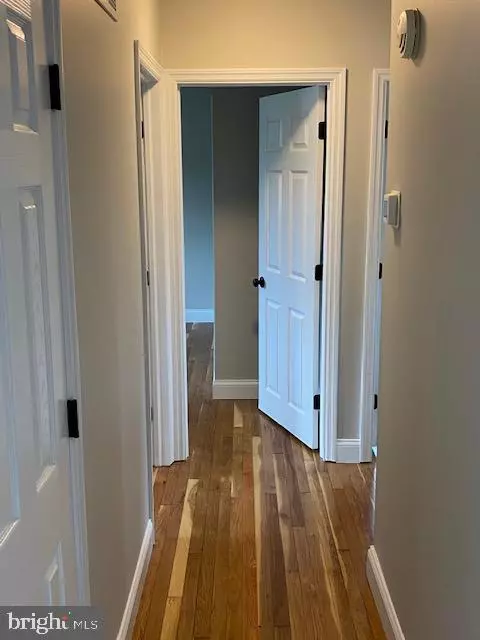$370,000
$350,000
5.7%For more information regarding the value of a property, please contact us for a free consultation.
3 Beds
2 Baths
1,776 SqFt
SOLD DATE : 06/09/2023
Key Details
Sold Price $370,000
Property Type Single Family Home
Sub Type Detached
Listing Status Sold
Purchase Type For Sale
Square Footage 1,776 sqft
Price per Sqft $208
Subdivision Deacons Walk
MLS Listing ID DENC2042244
Sold Date 06/09/23
Style Ranch/Rambler
Bedrooms 3
Full Baths 1
Half Baths 1
HOA Y/N N
Abv Grd Liv Area 1,176
Originating Board BRIGHT
Year Built 1971
Annual Tax Amount $2,466
Tax Year 2022
Lot Size 7,841 Sqft
Acres 0.18
Lot Dimensions 115x70
Property Description
This fully renovated, move-in ready ranch is ready for it's new owner(s). It's located conveniently in the heart of Pike Creek in the well established community of Deacons Walk. Renovations and updates include: new roof, new HVAC, new stainless kitchen appliances, replacement windows, fresh paint, updated electric 200 amp service, resurfaced decking, repaved driveway, new carpet and refinished hardwood throughout. The full footprint basement includes a large finished area and a large storage space/ laundry room/ workshop on the other half. Other features include a nice, clear, flat and fenced in back yard, close to the neighborhood park and close to shopping and dining options. There really is nothing left to do except get your keys and move in! Showings have begun. Book yours today.
Location
State DE
County New Castle
Area Elsmere/Newport/Pike Creek (30903)
Zoning RESIDENTIAL
Direction North
Rooms
Basement Partially Finished
Main Level Bedrooms 3
Interior
Interior Features Attic, Ceiling Fan(s), Recessed Lighting, Wood Floors
Hot Water Electric
Heating Forced Air
Cooling Central A/C
Equipment Dishwasher, Icemaker, Microwave, Refrigerator, Stainless Steel Appliances, Stove, Water Heater
Fireplace N
Appliance Dishwasher, Icemaker, Microwave, Refrigerator, Stainless Steel Appliances, Stove, Water Heater
Heat Source Oil
Exterior
Garage Spaces 3.0
Fence Picket, Rear, Vinyl, Wood
Water Access N
Accessibility None
Total Parking Spaces 3
Garage N
Building
Story 1
Foundation Block
Sewer Public Sewer
Water Public
Architectural Style Ranch/Rambler
Level or Stories 1
Additional Building Above Grade, Below Grade
New Construction N
Schools
Elementary Schools Wilson
Middle Schools Shue-Medill
High Schools Christiana
School District Christina
Others
Senior Community No
Tax ID 0204230025
Ownership Fee Simple
SqFt Source Estimated
Acceptable Financing Cash, Conventional, FHA, Negotiable, VA
Listing Terms Cash, Conventional, FHA, Negotiable, VA
Financing Cash,Conventional,FHA,Negotiable,VA
Special Listing Condition Standard
Read Less Info
Want to know what your home might be worth? Contact us for a FREE valuation!

Our team is ready to help you sell your home for the highest possible price ASAP

Bought with Candice Santoro • Compass
"My job is to find and attract mastery-based agents to the office, protect the culture, and make sure everyone is happy! "
12 Terry Drive Suite 204, Newtown, Pennsylvania, 18940, United States






