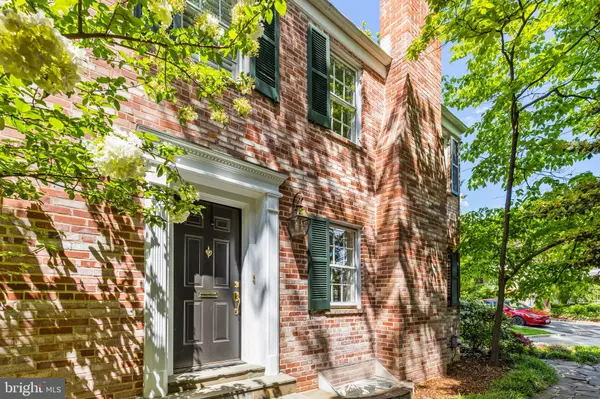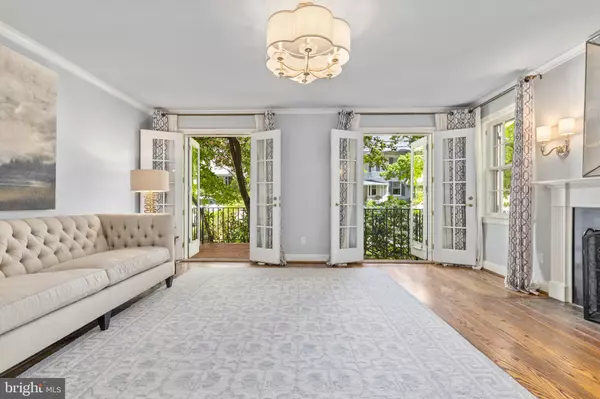$1,630,000
$1,640,000
0.6%For more information regarding the value of a property, please contact us for a free consultation.
4 Beds
3 Baths
2,182 SqFt
SOLD DATE : 06/13/2023
Key Details
Sold Price $1,630,000
Property Type Single Family Home
Sub Type Detached
Listing Status Sold
Purchase Type For Sale
Square Footage 2,182 sqft
Price per Sqft $747
Subdivision Cleveland Park
MLS Listing ID DCDC2094250
Sold Date 06/13/23
Style Colonial
Bedrooms 4
Full Baths 2
Half Baths 1
HOA Y/N N
Abv Grd Liv Area 1,532
Originating Board BRIGHT
Year Built 1941
Annual Tax Amount $10,811
Tax Year 2022
Lot Size 4,754 Sqft
Acres 0.11
Property Description
Welcome home to 2968, a luxurious residence situated amidst the lush foliage of sought-after Newark Street. Gracious living and idyllic outdoor spaces await, and all the best of Cleveland Park is nearby. Step inside the foyer and on to the formal living room, a charming and expansive area with French doors leading to one of the home's three outdoor spaces. The main level also features a bedroom abundant in natural light, and en suite bath. Just off this room is one of the most stunning features of the home, a large terrace overlooking the spectacular garden. Upstairs, your oasis awaits in the luxurious primary bedroom, with double closets and spa-like bath with glass shower and dual vanity. Another sunny bedroom with walk-in closet rounds out this floor. The lower level boasts a sensational great room with architectural flair, perfect for any lifestyle. Your favorite reading nook, casual family room, or a grand entertaining space, this area is sure to be the favored room of the home and opens directly to the dazzling backyard garden. Relaxing in the sun or dinners al fresco, enjoy a private respite in the heart of the city. Chic galley kitchen maximizes efficiency and space with ample cabinetry and prep areas. Fourth bedroom just off the kitchen and hall makes for the ideal home office or au pair quarters. Beloved Cleveland Park neighborhood library is at the end of the block. Popular restaurants, stores, farmers market, and neighborhood institutions such as Byblos Deli, All Fired Up, and the (to-be-revitalized) Uptown Theater dot nearby Connecticut Avenue. Daily conveniences almost at your doorstep, the Cleveland Park metro (red line) and Target are both a five-minute stroll. A rare opportunity not to miss!
Location
State DC
County Washington
Zoning PUBLIC RECORD
Rooms
Main Level Bedrooms 1
Interior
Interior Features Kitchen - Galley, Dining Area, Entry Level Bedroom, Built-Ins, Chair Railings, Upgraded Countertops, Crown Moldings, Window Treatments, Wood Floors, Ceiling Fan(s), Combination Dining/Living, Primary Bath(s), Stall Shower, Walk-in Closet(s), Tub Shower
Hot Water Natural Gas
Heating Forced Air
Cooling Central A/C
Flooring Hardwood
Fireplaces Number 2
Fireplaces Type Mantel(s), Screen
Equipment Cooktop, Dishwasher, Disposal, Refrigerator, Washer/Dryer Stacked, Built-In Microwave, Oven/Range - Gas, Stainless Steel Appliances
Fireplace Y
Appliance Cooktop, Dishwasher, Disposal, Refrigerator, Washer/Dryer Stacked, Built-In Microwave, Oven/Range - Gas, Stainless Steel Appliances
Heat Source Natural Gas
Laundry Lower Floor
Exterior
Exterior Feature Patio(s), Porch(es), Terrace
Garage Spaces 1.0
Water Access N
Accessibility None
Porch Patio(s), Porch(es), Terrace
Total Parking Spaces 1
Garage N
Building
Story 3
Foundation Other
Sewer Public Sewer
Water Public
Architectural Style Colonial
Level or Stories 3
Additional Building Above Grade, Below Grade
New Construction N
Schools
School District District Of Columbia Public Schools
Others
Senior Community No
Tax ID 2082//0028
Ownership Fee Simple
SqFt Source Assessor
Special Listing Condition Standard
Read Less Info
Want to know what your home might be worth? Contact us for a FREE valuation!

Our team is ready to help you sell your home for the highest possible price ASAP

Bought with Maria L Sabatini • Donna Kerr Group
"My job is to find and attract mastery-based agents to the office, protect the culture, and make sure everyone is happy! "
12 Terry Drive Suite 204, Newtown, Pennsylvania, 18940, United States






