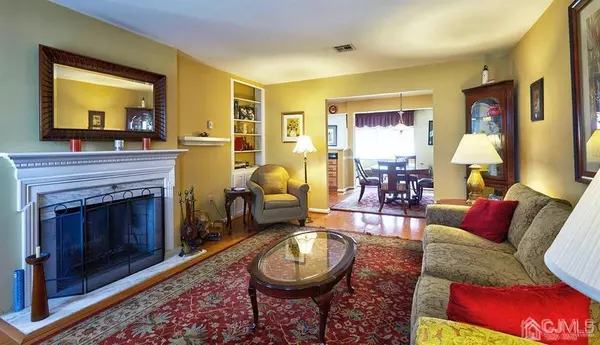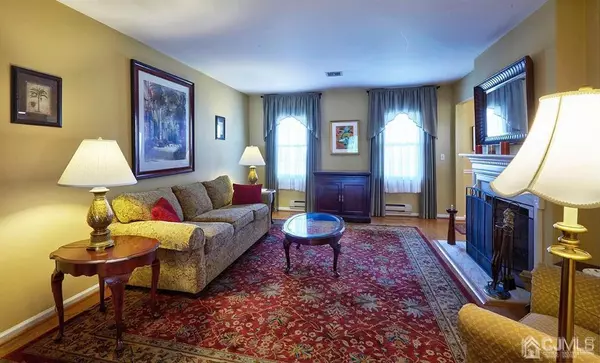$275,000
$275,000
For more information regarding the value of a property, please contact us for a free consultation.
2 Beds
2 Baths
1,436 SqFt
SOLD DATE : 06/12/2023
Key Details
Sold Price $275,000
Property Type Condo
Sub Type Condo/TH
Listing Status Sold
Purchase Type For Sale
Square Footage 1,436 sqft
Price per Sqft $191
Subdivision Rossmoor
MLS Listing ID 2309891R
Sold Date 06/12/23
Style Ranch
Bedrooms 2
Full Baths 2
Maintenance Fees $574
HOA Y/N true
Originating Board CJMLS API
Year Built 1970
Annual Tax Amount $2,058
Tax Year 2022
Lot Size 1,707 Sqft
Acres 0.0392
Lot Dimensions 0.00 x 0.00
Property Description
Don't miss the chance to make this meticulously upgraded Connecticut Model your dream home! You'll feel a rush of excitement as you step onto the stunning wood flooring that runs throughout. The kitchen is a chef's delight, with beautiful light maple cabinets and stainless steel appliances that will make meal prep a joyous occasion. Imagine standing at your kitchen sink, looking out into the bonus den that leads to your own private outdoor space - perfect for hosting summer barbecues with your loved ones. The primary bedroom is a cozy haven, complete with plush carpeting and a luxurious en-suite that will make you never want to leave. The second bedroom is versatile and can be transformed into a guest room or a productive office space, depending on your needs. You'll appreciate the replaced vinyl windows throughout the home, ensuring plenty of natural light streams in while keeping the elements at bay. Storage will never be an issue with the plentiful closets available, and your carport is conveniently located just a short distance away. Rossmoor is a vibrant community with a charming New England feel and countless amenities to keep you as active as you desire. The gated community with 24-hour security features a club house, outdoor pool, golf course, trails, and a variety of activities through the homeowners association. This fabulous home is in the perfect location, and we invite you to come and see for yourself how it could become your new forever home - a place where cherished memories will be made for years to come.
Location
State NJ
County Middlesex
Community Art/Craft Facilities, Billiard Room, Bocce, Clubhouse, Nurse On Premise, Fitness Center, Game Room, See Remarks, Shuffle Board, Tennis Court(S)
Rooms
Basement Slab Only, None
Dining Room Living Dining Combo
Kitchen Not Eat-in Kitchen, Country Kitchen
Interior
Interior Features Blinds, Drapes-See Remarks, Shades-Existing, Entrance Foyer, 2 Bedrooms, Kitchen, Living Room, Bath Full, Bath Main, Bath Other, Den, Dining Room, None, Family Room
Heating Baseboard Electric
Cooling Central Air
Flooring Carpet, Wood
Fireplaces Number 1
Fireplaces Type Fireplace Screen, Wood Burning
Fireplace true
Window Features Blinds,Drapes,Shades-Existing
Appliance Dishwasher, Dryer, Electric Range/Oven, Microwave, Refrigerator, Washer, Electric Water Heater
Exterior
Exterior Feature Lawn Sprinklers, Door(s)-Storm/Screen
Community Features Art/Craft Facilities, Billiard Room, Bocce, Clubhouse, Nurse on Premise, Fitness Center, Game Room, See Remarks, Shuffle Board, Tennis Court(s)
Utilities Available Cable TV, Underground Utilities, Cable Connected
Roof Type Asphalt
Handicap Access See Remarks
Building
Lot Description See Remarks, Level, Near Public Transit
Story 1
Sewer Public Sewer
Water Public
Architectural Style Ranch
Others
HOA Fee Include Amenities-Some,Management Fee,Health Care Center/Nurse,Sewer,Ins Common Areas,Snow Removal,Maintenance Grounds,Maintenance Fee,Water
Senior Community yes
Tax ID 12000560000000351C173A
Ownership Condominium
Security Features Security Gate
Pets Allowed Restricted i.e. size
Read Less Info
Want to know what your home might be worth? Contact us for a FREE valuation!

Our team is ready to help you sell your home for the highest possible price ASAP

"My job is to find and attract mastery-based agents to the office, protect the culture, and make sure everyone is happy! "
12 Terry Drive Suite 204, Newtown, Pennsylvania, 18940, United States






