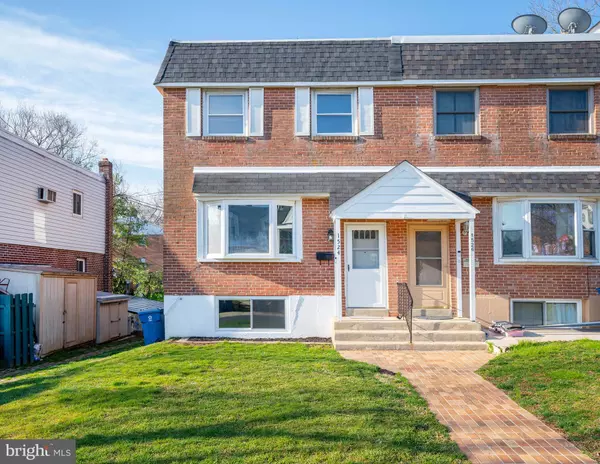$236,500
$236,500
For more information regarding the value of a property, please contact us for a free consultation.
3 Beds
2 Baths
1,300 SqFt
SOLD DATE : 06/13/2023
Key Details
Sold Price $236,500
Property Type Townhouse
Sub Type End of Row/Townhouse
Listing Status Sold
Purchase Type For Sale
Square Footage 1,300 sqft
Price per Sqft $181
Subdivision Alban Park
MLS Listing ID DENC2040332
Sold Date 06/13/23
Style Colonial
Bedrooms 3
Full Baths 1
Half Baths 1
HOA Y/N N
Abv Grd Liv Area 1,156
Originating Board BRIGHT
Year Built 1959
Annual Tax Amount $218
Tax Year 2022
Lot Size 2,614 Sqft
Acres 0.06
Lot Dimensions 27.00 x 100.00
Property Description
**Highest & Final Deadline 4/20 at 5pm**
Back on the market due to buyers financing no fault of the seller.
Welcome to 1524 Bonwood! This 3 Bedroom, 2 Bathroom End Unit Brick Townhome with a Finished Basement and 1 Car Garage is sure to Impress. The Home has been Freshly Painted and boasts Brand New Wall to Wall Carpeting throughout, making it Move-In Ready! As you Step Inside, you'll be Greeted by a Spacious Open Floor Plan that's Perfect for Entertaining. The Living Room is Bright & Inviting, with Plenty of Natural Light Illuminating in from the Large Bay Window. The Dining Room is Perfect for Hosting Dinner Parties. Upstairs, you'll find Three Generous Sized Bedrooms, each with its Own Closet and plenty of Natural Light. Step Down to the Finished Basement, which Provides even more Living Space for all your Needs. It's the Perfect Spot for a Home Theater, Playroom, or can be used as a Storage Space for all your Seasonal Decorations and Household Items. Other Great Features of this Home Include a One-Car Garage, a Private Driveway, and a Lovely Front Yard. Best of all, this Townhome is Centrally Located with Easy Access to Shopping, Dining, and Plenty of Entertainment. Don't miss Your Chance to Make this Home Yours! Schedule a Showing Today.
Location
State DE
County New Castle
Area Wilmington (30906)
Zoning NCTH
Rooms
Basement Fully Finished, Rear Entrance, Walkout Level, Outside Entrance
Interior
Hot Water Natural Gas
Heating Forced Air
Cooling Central A/C
Heat Source Natural Gas
Laundry Basement
Exterior
Parking Features Garage - Rear Entry, Basement Garage
Garage Spaces 3.0
Fence Chain Link
Water Access N
Accessibility None
Attached Garage 1
Total Parking Spaces 3
Garage Y
Building
Story 2
Foundation Block
Sewer Public Sewer
Water Public
Architectural Style Colonial
Level or Stories 2
Additional Building Above Grade, Below Grade
New Construction N
Schools
Elementary Schools Richardson Park
Middle Schools Stanton
High Schools John Dickinson
School District Red Clay Consolidated
Others
Senior Community No
Tax ID 07-039.40-357
Ownership Fee Simple
SqFt Source Assessor
Acceptable Financing Cash, Conventional, FHA, VA
Listing Terms Cash, Conventional, FHA, VA
Financing Cash,Conventional,FHA,VA
Special Listing Condition Standard
Read Less Info
Want to know what your home might be worth? Contact us for a FREE valuation!

Our team is ready to help you sell your home for the highest possible price ASAP

Bought with Claryssa S McEnany • Compass
"My job is to find and attract mastery-based agents to the office, protect the culture, and make sure everyone is happy! "
12 Terry Drive Suite 204, Newtown, Pennsylvania, 18940, United States






