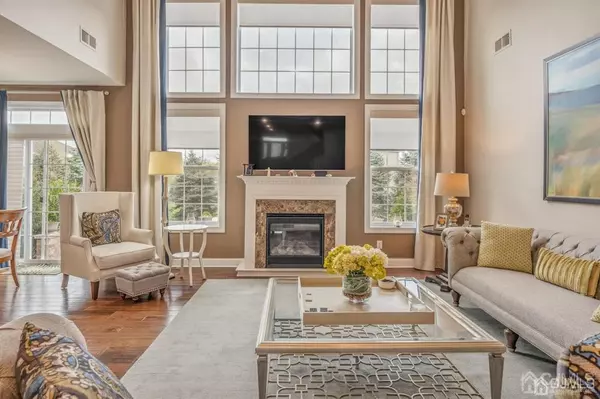$880,000
$849,900
3.5%For more information regarding the value of a property, please contact us for a free consultation.
3 Beds
3.5 Baths
2,731 SqFt
SOLD DATE : 06/13/2023
Key Details
Sold Price $880,000
Property Type Single Family Home
Sub Type Single Family Residence
Listing Status Sold
Purchase Type For Sale
Square Footage 2,731 sqft
Price per Sqft $322
Subdivision Villagio
MLS Listing ID 2311520R
Sold Date 06/13/23
Style Development Home
Bedrooms 3
Full Baths 3
Half Baths 1
HOA Fees $305/mo
HOA Y/N true
Originating Board CJMLS API
Year Built 2016
Annual Tax Amount $13,209
Tax Year 2022
Lot Dimensions 0.00 x 0.00
Property Description
Look no further!! Welcome home to this stunning 3 bed, 3.5 bath Capri model in the Villagio adult community in South Brunswick, NJ. One resident must be 55yo plus and other residents could be 19+ years old. Home sits on a beautiful, premium lot, right across from the clubhouse with a large back patio facing a park like setting. Move right in, so many upgrades, there's nothing to do. Open floor plan. Main level features hardwood throughout with carpeting in bedrooms; a 2 story great room, with gas fireplace, huge double floor to ceiling windows with custom window treatments and motorized shades for upper windows. The gourmet kitchen is off the great room and features stainless steel appliances, granite countertops, decorative backsplash, under cabinet lighting, a center island with seating, an attached breakfast nook. There is also a separate dining room. Off the great room, you'll find the main floor master with beautiful en suite, walkin california closets. A second bedroom, full bath and main floor laundry room with sink and cabinets complete the main level. Second level features a huge loft, another bedroom, den/office and a 3rd full bath. Step down to the huge basement with over approx. 800 finished sq ft. Great for entertaining and recreation and includes full wet bar with beautiful granite countertops and cabinetry and a half bath. Also includes a ton of additional storage space. You'll find a large, beautiful paver patio with walls, beautiful landscaping surrounding and facing the open serene parklike space. Home has upgrades all throughout, including crown molding, tray ceilings, ceiling fans, custom window treatments all throughout, california closets in all bedrooms, 3 zone HVAC, tankless water heater. Amenities include clubhouse with outdoor pool, fitness center, billiards room, library/tv room, kitchen, other activities and clubs. Other amenities include tennis, snow removal and lawn maintenance, bocce ball. Close to Rt. 1, shopping, Princeton medical center, train station to NYC or Philly, downtown Princeton, restaurants. You have to see this home to believe all it offers! Showings start Friday, May 5, 2023.
Location
State NJ
County Middlesex
Community Kitchen Facilities, Billiard Room, Bocce, Clubhouse, Outdoor Pool, Fitness Center, Tennis Court(S)
Rooms
Basement Finished, Bath Half, Recreation Room, Storage Space, Utility Room, Kitchen
Dining Room Formal Dining Room
Kitchen Granite/Corian Countertops, Breakfast Bar, Kitchen Exhaust Fan, Kitchen Island, Pantry, Eat-in Kitchen, Separate Dining Area
Interior
Interior Features Blinds, Cathedral Ceiling(s), Drapes-See Remarks, Firealarm, Security System, Shades-Existing, Vaulted Ceiling(s), Entrance Foyer, 2 Bedrooms, Great Room, Kitchen, Laundry Room, Bath Main, Bath Other, Dining Room, 1 Bedroom, Loft, Den, None
Heating Forced Air
Cooling Central Air, Ceiling Fan(s)
Flooring Carpet, Wood
Fireplaces Number 1
Fireplaces Type Fireplace Screen, Gas
Fireplace true
Window Features Blinds,Drapes,Shades-Existing
Appliance Dishwasher, Dryer, Gas Range/Oven, Microwave, Refrigerator, Oven, Washer, Kitchen Exhaust Fan, Gas Water Heater
Heat Source Natural Gas
Exterior
Exterior Feature Lawn Sprinklers, Patio, Fencing/Wall
Garage Spaces 2.0
Fence Fencing/Wall
Pool Outdoor Pool
Community Features Kitchen Facilities, Billiard Room, Bocce, Clubhouse, Outdoor Pool, Fitness Center, Tennis Court(s)
Utilities Available Cable TV, Underground Utilities
Roof Type Asphalt
Handicap Access See Remarks
Porch Patio
Building
Lot Description Backs to Park Land, Interior Lot, Level
Faces East
Story 2
Sewer Public Sewer
Water Public
Architectural Style Development Home
Others
HOA Fee Include Common Area Maintenance,Insurance,Ins Common Areas,Snow Removal,Trash,Maintenance Grounds,Maintenance Fee
Senior Community yes
Tax ID 21000810400033
Ownership Fee Simple
Security Features Fire Alarm,Security System
Energy Description Natural Gas
Pets Allowed Yes
Read Less Info
Want to know what your home might be worth? Contact us for a FREE valuation!

Our team is ready to help you sell your home for the highest possible price ASAP

"My job is to find and attract mastery-based agents to the office, protect the culture, and make sure everyone is happy! "
12 Terry Drive Suite 204, Newtown, Pennsylvania, 18940, United States






