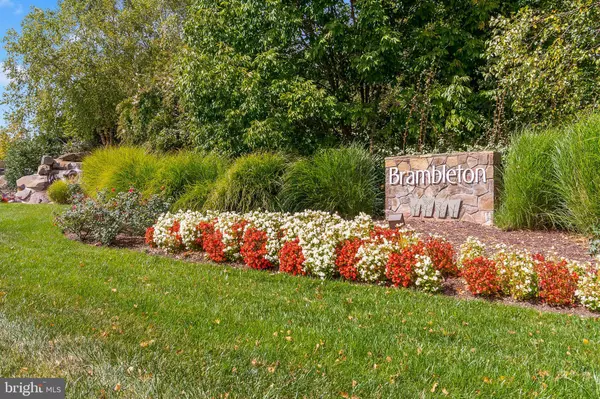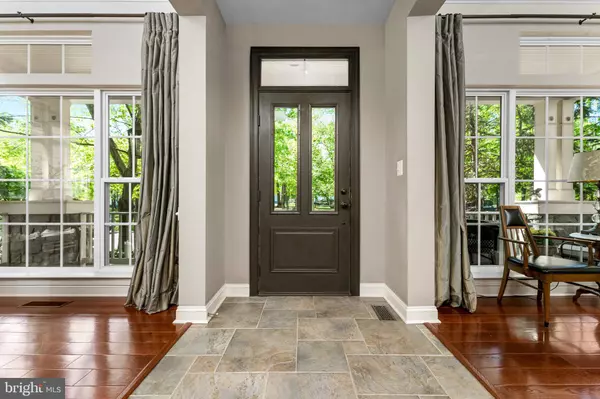$935,000
$917,000
2.0%For more information regarding the value of a property, please contact us for a free consultation.
4 Beds
3 Baths
3,656 SqFt
SOLD DATE : 06/14/2023
Key Details
Sold Price $935,000
Property Type Single Family Home
Sub Type Detached
Listing Status Sold
Purchase Type For Sale
Square Footage 3,656 sqft
Price per Sqft $255
Subdivision Brambleton
MLS Listing ID VALO2047448
Sold Date 06/14/23
Style Craftsman
Bedrooms 4
Full Baths 2
Half Baths 1
HOA Fees $214/mo
HOA Y/N Y
Abv Grd Liv Area 2,666
Originating Board BRIGHT
Year Built 2004
Annual Tax Amount $7,045
Tax Year 2023
Lot Size 6,534 Sqft
Acres 0.15
Property Description
Worth the wait! This meticulously maintained and Professionally Landscaped Charming Craftsman Home has over $135,000 of well appointed upgrades with 4 Bedrooms, 3 Baths, 3656 Sq ft, plus plenty of unfinished space along with a 2 Car Garage. This home is truly a great find in a Perfect Location on a quiet mature tree-lined street facing Acorn Park, with its Southern Exposure in the highly sought after and very walkable Community that is Brambleton. Enter this Beautiful Home from the Flagstone Front Porch with Stone Columns into the welcoming Large Center Hall and immediately get a sense that you are home. This home offers an Open Floor Plan, 10 Ft Ceilings, Floor to Ceiling Windows, Custom Paint and Molding, Solid Hardwood, and Custom Tile Floors. Walk beyond the Light-filled Living and Dining Rooms, past the Private Office with Glass French Doors and Plantation Shutters into the Large Open Family Room with a Gas Fireplace and view of the Flagstone Courtyard complete with lighting. Adjacent to the Family Room is a spacious Gourmet Eat-in Kitchen complete with Serving Pantry. Countless upgrades also include Gourmet appliances including a Café' Double French Wall Oven, an externally vented Range Hood, a 5 Burner Gas Cook Top, Two-Toned 42” Cabinetry, and Light colored organic Granite Countertops atop a 10 Ft Island. Walk up to the 2nd Level on the Solid Hardwood Stairs into the converted Loft with Custom Built-ins and relax. Enter the Luxurious Primary Bedroom Suite through its Double Doors and comfort awaits. The expansive Space, Tray Ceiling, and Primary Bath with a Double Shower and Separate Vanities plus a Separate Make-up area offer all the space and tranquility one would expect. An expansive Custom Walk-in Closet completes this Oasis. Two Large natural light filled Bedrooms, an additional full Bath, and Separate Laundry Room with Front Load Washer and Dryer complete this level. On the Lower Level is a 2nd Large Finished Family Room plus 2 additional rooms of unfinished space for a Den, Media Room, or 2nd Office” and pre-plumb for another Full Bath offers still more flexibility. Exit the Double-Door Walkout to a Private Custom Flagstone Courtyard with Fence and Landscaping Lighting, perfect for Entertaining with family and friends. A New Hot Water Heater (2021), Roof (2018), AC Unit – Carrier 3 Ton (2015), and a newer Garage Door are but a few of the added bonuses.
From this home, walk to Downtown Brambleton and experience its Movie Theater, Restaurants, Shops, State of the Art Library, Community Pools, Parks, and all of the Summer Activities including the Farmer's Market. The extensive Walking Trails throughout the Community will take you anywhere you want to go. Located in a highly sought after School District and just 1 mile to the Brambleton Golf Course and a mere 4 miles to the Newly Opened Ashburn Metro Station. This Home is truly something special.
Location
State VA
County Loudoun
Zoning PDH4
Rooms
Basement Walkout Stairs, Full, Partially Finished, Rear Entrance, Rough Bath Plumb, Windows
Interior
Interior Features Breakfast Area, Built-Ins, Butlers Pantry, Carpet, Chair Railings, Crown Moldings, Dining Area, Family Room Off Kitchen, Floor Plan - Open, Formal/Separate Dining Room, Kitchen - Eat-In, Kitchen - Gourmet, Kitchen - Island, Primary Bath(s), Recessed Lighting, Upgraded Countertops, Window Treatments, Wood Floors
Hot Water 60+ Gallon Tank
Heating Central
Cooling Central A/C, Heat Pump(s)
Flooring Solid Hardwood, Tile/Brick
Fireplaces Number 1
Fireplaces Type Fireplace - Glass Doors, Gas/Propane, Mantel(s)
Equipment Oven - Double, Washer - Front Loading, Cooktop, Dishwasher, Disposal, Dryer - Front Loading, Extra Refrigerator/Freezer, Oven - Wall, Range Hood, Refrigerator, Stainless Steel Appliances, Water Heater - High-Efficiency
Fireplace Y
Appliance Oven - Double, Washer - Front Loading, Cooktop, Dishwasher, Disposal, Dryer - Front Loading, Extra Refrigerator/Freezer, Oven - Wall, Range Hood, Refrigerator, Stainless Steel Appliances, Water Heater - High-Efficiency
Heat Source Natural Gas
Laundry Upper Floor
Exterior
Exterior Feature Patio(s), Porch(es)
Parking Features Garage - Rear Entry, Oversized
Garage Spaces 2.0
Fence Board, Fully, Rear
Water Access N
View Park/Greenbelt, Street
Accessibility None
Porch Patio(s), Porch(es)
Total Parking Spaces 2
Garage Y
Building
Lot Description Front Yard, Landscaping, Partly Wooded, Trees/Wooded
Story 3
Foundation Other
Sewer Public Sewer
Water Public
Architectural Style Craftsman
Level or Stories 3
Additional Building Above Grade, Below Grade
New Construction N
Schools
Elementary Schools Legacy
Middle Schools Brambleton
High Schools Briar Woods
School District Loudoun County Public Schools
Others
HOA Fee Include Broadband,Cable TV,Common Area Maintenance,High Speed Internet,Management,Recreation Facility,Road Maintenance,Snow Removal,Trash
Senior Community No
Tax ID 159466783000
Ownership Fee Simple
SqFt Source Assessor
Security Features Carbon Monoxide Detector(s),Exterior Cameras,Smoke Detector
Special Listing Condition Standard
Read Less Info
Want to know what your home might be worth? Contact us for a FREE valuation!

Our team is ready to help you sell your home for the highest possible price ASAP

Bought with Kristin M Francis • KW Metro Center
"My job is to find and attract mastery-based agents to the office, protect the culture, and make sure everyone is happy! "
12 Terry Drive Suite 204, Newtown, Pennsylvania, 18940, United States






