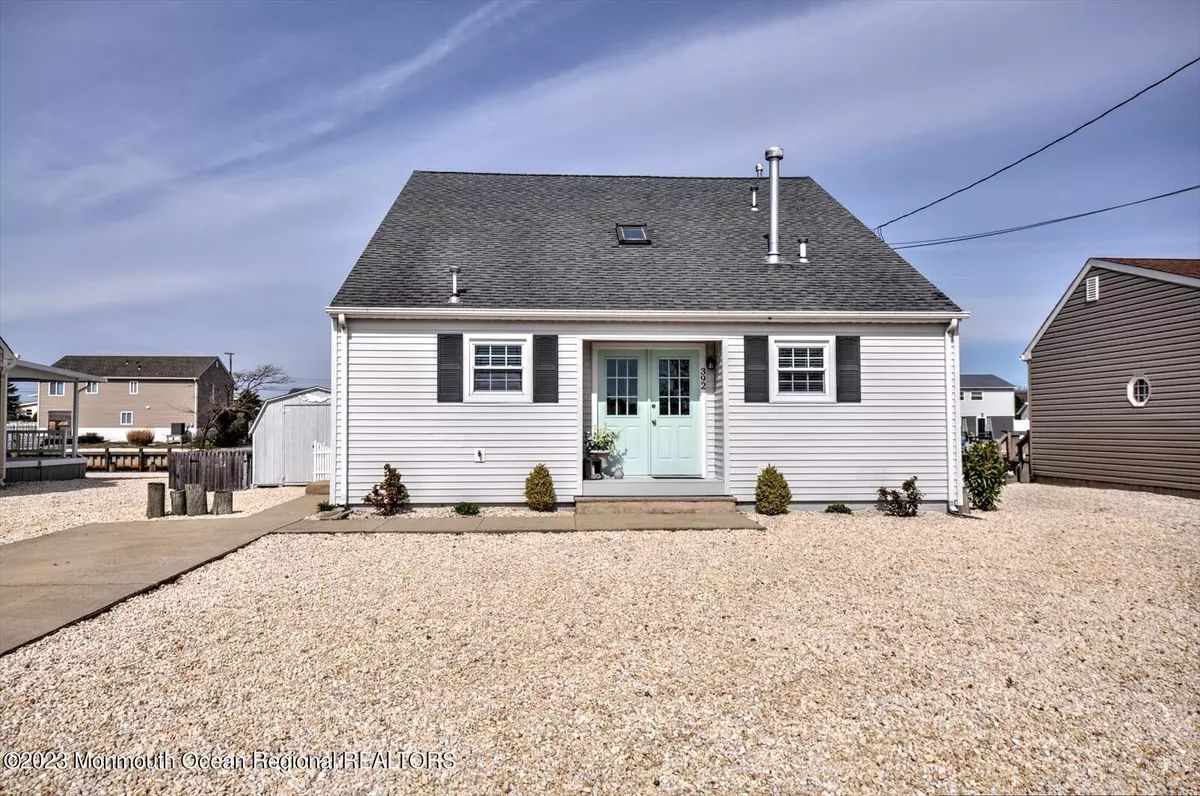$650,000
$569,900
14.1%For more information regarding the value of a property, please contact us for a free consultation.
3 Beds
2 Baths
1,396 SqFt
SOLD DATE : 06/15/2023
Key Details
Sold Price $650,000
Property Type Single Family Home
Sub Type Single Family Residence
Listing Status Sold
Purchase Type For Sale
Square Footage 1,396 sqft
Price per Sqft $465
Municipality Berkeley (BER)
Subdivision Berkeley Shores
MLS Listing ID 22309453
Sold Date 06/15/23
Style Cape, 2 Story
Bedrooms 3
Full Baths 2
HOA Y/N No
Originating Board Monmouth Ocean Regional Multiple Listing Service
Year Built 1985
Annual Tax Amount $8,179
Tax Year 2022
Lot Size 6,098 Sqft
Acres 0.14
Lot Dimensions 60 x 100
Property Description
Pride in ownership will jump out at you when you visit this Berkeley Shores waterfront. With three full bedrooms and the master on the first floor along with a bonus room and two fully updated bathrooms makes this property an exceptional find. The home is perfect for year round living or to enjoy great weekends and summer vacations. Central AC and gas heat. 19x12 sun room with its own AC & heat overlooks 60' of new vinyl bulkhead. This is an address you will give with pride to family and friends and a home in which you will make new life long memories.
Location
State NJ
County Ocean
Area Bayville
Direction GPS or Rt. 9 to Ocean Gate Drive, right on Veeder Lane, right on Bayview, home will be on your right.
Rooms
Basement Crawl Space, Flood Vent
Interior
Interior Features Attic, Ceilings - 9Ft+ 1st Flr, Center Hall, Skylight, Sliding Door
Heating Forced Air
Cooling Central Air, 2 Zoned AC
Flooring Vinyl, Tile, Wood, Ceramic Tile
Fireplace No
Exterior
Exterior Feature Balcony, Shed, Storm Door(s), Thermal Window, Water/Elect @ Dock
Parking Features Concrete, Driveway, None
Waterfront Description Lagoon
Roof Type Shingle
Garage No
Building
Lot Description Bayside, Bulkhead, Lagoon, Level
Story 1
Foundation Piling
Sewer Public Sewer
Architectural Style Cape, 2 Story
Level or Stories 1
Structure Type Balcony, Shed, Storm Door(s), Thermal Window, Water/Elect @ Dock
New Construction No
Schools
Elementary Schools H & M Potter
Middle Schools Central Reg Middle
High Schools Central Regional
Others
Senior Community No
Tax ID 06-01108-06-00011
Pets Allowed Dogs OK, Cats OK
Read Less Info
Want to know what your home might be worth? Contact us for a FREE valuation!

Our team is ready to help you sell your home for the highest possible price ASAP

Bought with Keller Williams City Views
"My job is to find and attract mastery-based agents to the office, protect the culture, and make sure everyone is happy! "
12 Terry Drive Suite 204, Newtown, Pennsylvania, 18940, United States






