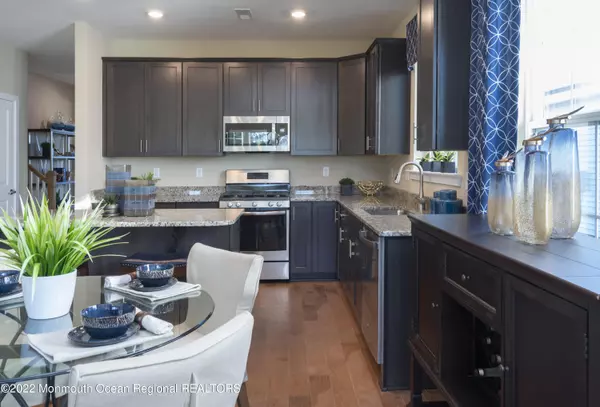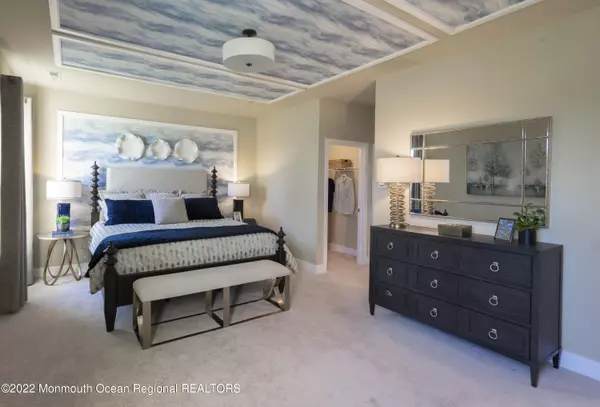$549,990
$549,990
For more information regarding the value of a property, please contact us for a free consultation.
3 Beds
3 Baths
2,500 SqFt
SOLD DATE : 06/12/2023
Key Details
Sold Price $549,990
Property Type Single Family Home
Sub Type Adult Community
Listing Status Sold
Purchase Type For Sale
Square Footage 2,500 sqft
Price per Sqft $219
Municipality Plumsted (PLU)
Subdivision Venue @ Longview
MLS Listing ID 22307204
Sold Date 06/12/23
Style 2 Story, Detached
Bedrooms 3
Full Baths 3
HOA Fees $248/mo
HOA Y/N Yes
Originating Board Monmouth Ocean Regional Multiple Listing Service
Year Built 2023
Property Description
his home will be Move-in ready for June 2023! The Merion floorplan offers a 2-story, active adult lifestyle! This home features a bonus room, walk-in storage and a 3rd bed/bath on the 2nd level! Some of the beautiful features include white Shaker Cabinetry, Calacatta Gold quartz countertops, & Sunkissed hardwood flooring! The Venue at Longview offers all the comforts of a state-of-the-art home in an idyllic setting perfect for your healthy, active lifestyle. Enjoy all the community amenities including clubhouse, pool, fitness center, tennis courts and more or simply step onto the many trails for biking or walking along beautiful wooded views. So close to major metros but a world away! Interior photos are of model home.
Location
State NJ
County Ocean
Area Plumsted
Direction Rt 537 to South on Provinve Line Rd, Make left on to Churchill Blvd to Welcome Home Center on Right.
Rooms
Basement None
Interior
Interior Features Bonus Room, Ceilings - 9Ft+ 1st Flr, Den, Laundry Tub, Loft, Recessed Lighting
Heating Forced Air
Cooling Central Air
Flooring Ceramic Tile
Fireplace No
Window Features Insulated Windows, Windows: Low-e Window Coating
Exterior
Exterior Feature Sprinkler Under, Tennis Court, Thermal Window
Parking Features Asphalt, Double Wide Drive, Driveway, On Street, Direct Access
Garage Spaces 2.0
Pool Common, Concrete, In Ground, Membership Required
Amenities Available Exercise Room, Community Room, Swimming, Pool, Clubhouse, Common Area, Bocci
Roof Type Shingle
Garage Yes
Building
Story 2
Sewer Public Sewer
Architectural Style 2 Story, Detached
Level or Stories 2
Structure Type Sprinkler Under, Tennis Court, Thermal Window
New Construction Yes
Schools
Elementary Schools Adamsville
Middle Schools New Egypt
High Schools New Egypt
Others
Senior Community Yes
Tax ID 000.000.000
Read Less Info
Want to know what your home might be worth? Contact us for a FREE valuation!

Our team is ready to help you sell your home for the highest possible price ASAP

Bought with EXP Realty
"My job is to find and attract mastery-based agents to the office, protect the culture, and make sure everyone is happy! "
12 Terry Drive Suite 204, Newtown, Pennsylvania, 18940, United States






