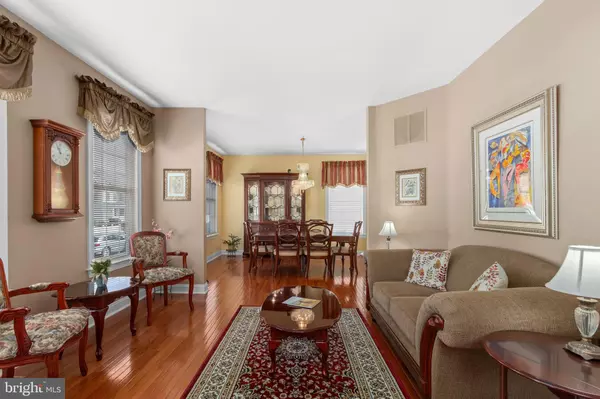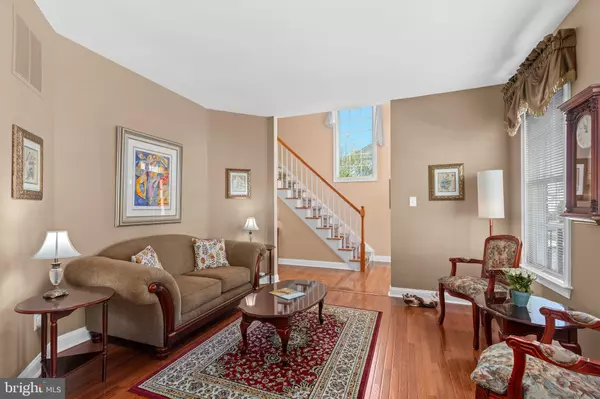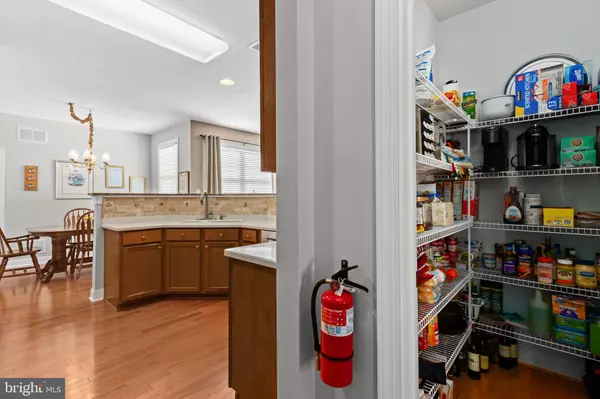$762,989
$729,000
4.7%For more information regarding the value of a property, please contact us for a free consultation.
3 Beds
3 Baths
2,457 SqFt
SOLD DATE : 06/14/2023
Key Details
Sold Price $762,989
Property Type Single Family Home
Sub Type Detached
Listing Status Sold
Purchase Type For Sale
Square Footage 2,457 sqft
Price per Sqft $310
Subdivision None Available
MLS Listing ID NJME2029262
Sold Date 06/14/23
Style Colonial
Bedrooms 3
Full Baths 2
Half Baths 1
HOA Y/N N
Abv Grd Liv Area 2,457
Originating Board BRIGHT
Year Built 2002
Annual Tax Amount $14,633
Tax Year 2022
Lot Size 5,489 Sqft
Acres 0.13
Lot Dimensions 0.00 x 0.00
Property Description
This immaculate three-bedroom, two-and-a-half bath colonial located on a quiet street in Washington Town Center Community is a must-see! Featuring Hunter Douglas custom shades, hardwood floors, and an eat-in kitchen with Corian countertops, tile backsplash, a large walk-in pantry, and upgraded appliances. This home is sure to impress. It also offers a partially finished lower level with an exercise/rec room and an energy-efficient Trane 2-stage HVAC system that was replaced three years ago. French doors open up to a spacious Primary Bedroom with a sitting room/office. Blackout custom shades, walk-in closet. The primary Bath offers a quartz vanity top and custom-raised double sinks. Family Room with cozy gas fireplace and marble surround. Recessed lighting. Outside, the backyard is perfect for relaxing with its electric awning with remote control, Trex deck, hot tub, and upgraded 6-foot vinyl privacy fence. A backyard inspired by an English garden with beautiful flowers and professional landscaping. From the vibrant colors of the flowers to the lush green grass, the garden
Location
State NJ
County Mercer
Area Robbinsville Twp (21112)
Zoning TC
Rooms
Other Rooms Living Room, Dining Room, Bedroom 2, Bedroom 3, Kitchen, Game Room, Family Room, Bedroom 1
Basement Partially Finished, Full
Interior
Interior Features Formal/Separate Dining Room, Wood Floors, Window Treatments, Walk-in Closet(s), Sprinkler System, Recessed Lighting, Primary Bath(s), Pantry, Kitchen - Eat-In
Hot Water Natural Gas
Heating Forced Air
Cooling Central A/C
Flooring Hardwood, Carpet
Fireplaces Number 1
Fireplaces Type Gas/Propane, Marble
Equipment Built-In Range, Built-In Microwave, Dishwasher, Dryer, Exhaust Fan, Microwave, Oven/Range - Gas, Range Hood, Refrigerator, Oven - Single, Six Burner Stove, Stainless Steel Appliances, Washer, Water Heater
Furnishings No
Fireplace Y
Window Features Double Hung,Energy Efficient,Screens
Appliance Built-In Range, Built-In Microwave, Dishwasher, Dryer, Exhaust Fan, Microwave, Oven/Range - Gas, Range Hood, Refrigerator, Oven - Single, Six Burner Stove, Stainless Steel Appliances, Washer, Water Heater
Heat Source Natural Gas
Exterior
Parking Features Additional Storage Area, Garage - Front Entry, Inside Access
Garage Spaces 2.0
Fence Vinyl
Utilities Available Cable TV Available, Natural Gas Available, Sewer Available, Water Available, Electric Available
Water Access N
Roof Type Asphalt
Accessibility 2+ Access Exits, Level Entry - Main
Attached Garage 2
Total Parking Spaces 2
Garage Y
Building
Lot Description Corner, Landscaping, Level, Rear Yard, Road Frontage
Story 2
Foundation Block
Sewer Public Sewer
Water Public
Architectural Style Colonial
Level or Stories 2
Additional Building Above Grade, Below Grade
Structure Type Dry Wall
New Construction N
Schools
Elementary Schools Sharon
Middle Schools Pond Road Middle
High Schools Robbinsville
School District Robbinsville Twp
Others
Pets Allowed Y
Senior Community No
Tax ID 12-00003 64-00015
Ownership Fee Simple
SqFt Source Assessor
Security Features 24 hour security,Security System
Horse Property N
Special Listing Condition Standard
Pets Allowed No Pet Restrictions
Read Less Info
Want to know what your home might be worth? Contact us for a FREE valuation!

Our team is ready to help you sell your home for the highest possible price ASAP

Bought with Maria J DePasquale • Corcoran Sawyer Smith

"My job is to find and attract mastery-based agents to the office, protect the culture, and make sure everyone is happy! "
12 Terry Drive Suite 204, Newtown, Pennsylvania, 18940, United States






