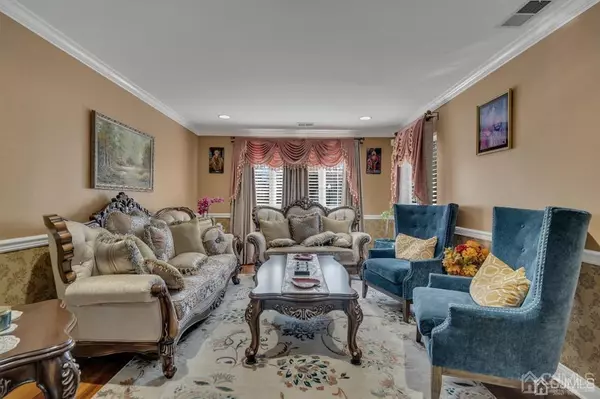$640,000
$625,000
2.4%For more information regarding the value of a property, please contact us for a free consultation.
3 Beds
2.5 Baths
1,960 SqFt
SOLD DATE : 06/15/2023
Key Details
Sold Price $640,000
Property Type Townhouse
Sub Type Townhouse,Condo/TH
Listing Status Sold
Purchase Type For Sale
Square Footage 1,960 sqft
Price per Sqft $326
Subdivision Princeton Walk
MLS Listing ID 2309837R
Sold Date 06/15/23
Style Colonial,Townhouse,End Unit
Bedrooms 3
Full Baths 2
Half Baths 1
Maintenance Fees $370
HOA Y/N true
Originating Board CJMLS API
Year Built 1998
Annual Tax Amount $10,001
Tax Year 2022
Lot Dimensions 0.00 x 0.00
Property Description
Welcome To This Remarkable End Unit In The Upscale PrincetonWalk Community. NEW HVAC 2020 NEWER HOT WATER HEATER 2016 NEW ROOF (HOA COVERED) 2020 The Home Features A Gorgeous 2- Story Family Room With A Gas Fireplace. The Kitchen Offers Stainless Steel Appliances, Corian Countertops & A Hood Vent That Exhausts Outside! The Master Bedroom Offers Ample Storage & Sunlight. Do Not Forget About The Finished Basement Which Is Freshly Painted! The Community Offers Great Amenities Such as an 8,000 Sq foot Clubhouse Featuring a full Fitness Center With Locker Rooms, Showers, And Indoor/Outdoor Pool. Also Included Are The Basketball and Tennis courts! Do Not Miss This Great Opportunity To Own In This Fantastic Neighborhood.
Location
State NJ
County Middlesex
Community Kitchen Facilities, Clubhouse, Outdoor Pool, Fitness Center, Indoor Pool, Jog/Bike Path, Tennis Court(S)
Rooms
Basement Finished, Den, Recreation Room, Storage Space, Interior Entry, Utility Room
Dining Room Living Dining Combo, Formal Dining Room
Kitchen Granite/Corian Countertops, Kitchen Exhaust Fan, Kitchen Island, Pantry, Eat-in Kitchen
Interior
Interior Features Blinds, Cathedral Ceiling(s), Central Vacuum, High Ceilings, Vaulted Ceiling(s), Kitchen, Bath Half, Living Room, Dining Room, Family Room, 1 Bedroom, 2 Bedrooms, 3 Bedrooms, Laundry Room, Attic, Bath Full, Bath Main, Storage, None
Heating Forced Air
Cooling Central Air
Flooring Carpet, Wood
Fireplaces Number 1
Fireplaces Type Gas
Fireplace true
Window Features Screen/Storm Window,Insulated Windows,Blinds
Appliance Dishwasher, Dryer, Gas Range/Oven, Exhaust Fan, Refrigerator, Washer, Kitchen Exhaust Fan, Gas Water Heater
Heat Source Natural Gas
Exterior
Exterior Feature Patio, Door(s)-Storm/Screen, Screen/Storm Window, Fencing/Wall, Yard, Insulated Pane Windows
Garage Spaces 1.0
Fence Fencing/Wall
Pool Outdoor Pool, Private, Indoor, In Ground
Community Features Kitchen Facilities, Clubhouse, Outdoor Pool, Fitness Center, Indoor Pool, Jog/Bike Path, Tennis Court(s)
Utilities Available Electricity Connected, Natural Gas Connected
Roof Type Asphalt
Porch Patio
Private Pool true
Building
Lot Description Near Shopping, Near Train, Cul-De-Sac
Story 2
Sewer Public Sewer
Water Private
Architectural Style Colonial, Townhouse, End Unit
Others
HOA Fee Include Management Fee,Common Area Maintenance,Insurance,Maintenance Structure,Reserve Fund,Ins Common Areas,Snow Removal,Trash,Maintenance Grounds,Maintenance Fee
Senior Community no
Tax ID 122196.28107
Ownership Condominium
Energy Description Natural Gas
Read Less Info
Want to know what your home might be worth? Contact us for a FREE valuation!

Our team is ready to help you sell your home for the highest possible price ASAP


"My job is to find and attract mastery-based agents to the office, protect the culture, and make sure everyone is happy! "
12 Terry Drive Suite 204, Newtown, Pennsylvania, 18940, United States






