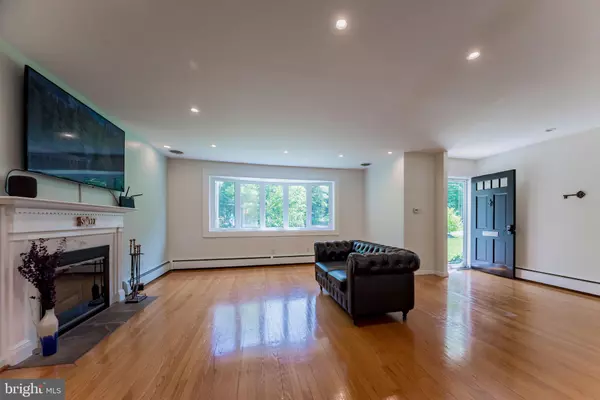$515,000
$499,900
3.0%For more information regarding the value of a property, please contact us for a free consultation.
5 Beds
3 Baths
3,100 SqFt
SOLD DATE : 06/20/2023
Key Details
Sold Price $515,000
Property Type Single Family Home
Sub Type Detached
Listing Status Sold
Purchase Type For Sale
Square Footage 3,100 sqft
Price per Sqft $166
Subdivision Shipley Heights
MLS Listing ID DENC2042792
Sold Date 06/20/23
Style Split Level
Bedrooms 5
Full Baths 2
Half Baths 1
HOA Y/N N
Abv Grd Liv Area 3,100
Originating Board BRIGHT
Year Built 1956
Annual Tax Amount $3,343
Tax Year 2022
Lot Size 0.320 Acres
Acres 0.32
Lot Dimensions 100.00 x 140.00
Property Description
Welcome to Exceptional 5 bedroom, 2 1/2 bath Split level home in Shipley Heights!! Great curb appeal with hardscaped walking path leading to freshly painted front door with new oil brushed combo lock. 2 car garage and asphalt extended driveways for car enthusiasts or plenty of space to have little ones to ride bikes on. All exterior has been power washed for fresh look, shutters are just freshly painted. Enter the open and bright Great room/Living room with gleaming hardwood floors, bay window and gorgeous fireplace. Large Dining Room with new modern chandelier opens to the fully renovated eat-in Kitchen featuring quartz counters, 42' white cabinets, new stainless steel energy efficient appliances, tile backsplash, oversized island with pendant lights, under counter lighting, tile floor, double window to look out the backyard to enjoy the nature. Plenty of Updated recess lights are through out the main floor, most of the light fixtures are newly installed. Enjoy the year round Florida Room which was recently redone with LVP floor, fresh paint, overlooking the generous leveled yard. Go up one level to Primary bedroom with fully renovated bath with the walk in shower. 2 bedrooms are generous in size and hallway bath has been fully renovated with the shelving, toilet, sinks, lights, backsplash and glass enclosure tub. Up one more level to two additional bedrooms with newer ceiling fans and ample closet spaces. The lower level features a huge Family Room/Media room and amazing laundry/storage room with outside entrance and renovated powder room. Entertaining or gathering would be a breeze with any size guests in this home. No more high heating oil costs to worry about since converted to natural gas, top of the line Buderus Logano Classic Boiler(2016) and a Buderus Hot Water Heater(2020). Majority of windows are updated. Close to major Rts, Shopping, schools, eateries and airport. Don't miss this great home!!
Location
State DE
County New Castle
Area Brandywine (30901)
Zoning NC10
Rooms
Other Rooms Living Room, Dining Room, Primary Bedroom, Bedroom 2, Bedroom 3, Bedroom 4, Bedroom 5, Kitchen, Sun/Florida Room, Laundry, Other, Utility Room, Media Room
Basement Partial
Interior
Interior Features Kitchen - Eat-In
Hot Water Natural Gas
Heating Hot Water
Cooling Central A/C
Fireplaces Number 1
Equipment Oven - Wall, Dishwasher, Disposal, ENERGY STAR Dishwasher, ENERGY STAR Refrigerator, Oven - Self Cleaning, Stainless Steel Appliances, Water Heater
Fireplace Y
Appliance Oven - Wall, Dishwasher, Disposal, ENERGY STAR Dishwasher, ENERGY STAR Refrigerator, Oven - Self Cleaning, Stainless Steel Appliances, Water Heater
Heat Source Natural Gas
Laundry Lower Floor
Exterior
Exterior Feature Patio(s)
Parking Features Garage - Front Entry, Garage Door Opener
Garage Spaces 6.0
Utilities Available Cable TV
Water Access N
Roof Type Asphalt
Accessibility None
Porch Patio(s)
Attached Garage 2
Total Parking Spaces 6
Garage Y
Building
Lot Description Level
Story 2
Foundation Slab
Sewer Public Sewer
Water Public
Architectural Style Split Level
Level or Stories 2
Additional Building Above Grade, Below Grade
Structure Type Dry Wall
New Construction N
Schools
Elementary Schools Lombardy
Middle Schools Springer
High Schools Brandywine
School District Brandywine
Others
Senior Community No
Tax ID 06-102.00-141
Ownership Fee Simple
SqFt Source Assessor
Special Listing Condition Standard
Read Less Info
Want to know what your home might be worth? Contact us for a FREE valuation!

Our team is ready to help you sell your home for the highest possible price ASAP

Bought with Megan Curry Holloway • Long & Foster Real Estate, Inc.
"My job is to find and attract mastery-based agents to the office, protect the culture, and make sure everyone is happy! "
12 Terry Drive Suite 204, Newtown, Pennsylvania, 18940, United States






