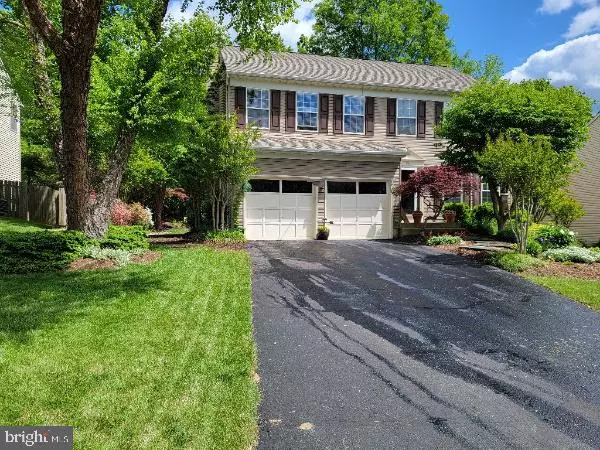$580,000
$569,000
1.9%For more information regarding the value of a property, please contact us for a free consultation.
4 Beds
4 Baths
3,360 SqFt
SOLD DATE : 06/19/2023
Key Details
Sold Price $580,000
Property Type Single Family Home
Sub Type Detached
Listing Status Sold
Purchase Type For Sale
Square Footage 3,360 sqft
Price per Sqft $172
Subdivision Austin Ridge
MLS Listing ID VAST2021124
Sold Date 06/19/23
Style Bi-level,Colonial
Bedrooms 4
Full Baths 3
Half Baths 1
HOA Fees $83/mo
HOA Y/N Y
Abv Grd Liv Area 2,460
Originating Board BRIGHT
Year Built 1994
Annual Tax Amount $3,405
Tax Year 2022
Lot Size 0.266 Acres
Acres 0.27
Lot Dimensions 75x125
Property Description
Austin ridge 4 bedroom 3 and a 1/2 bath.
Beautiful 2 story home with a finished basement mother in law suite, in the desirable neighborhood of Austin ridge, in North Stafford County Virginia. Landscaping is present throughout the entire lot with some historical azalea bushes that were salvaged from a White House International summit meeting. This home has new siding and new roof 4 years ago. This home has 4 bedrooms and 3 and a 1/2 baths.The dimensions of the owner's suite is a huge 17 by 19 with vaulted ceilings and a new extra large hunter ceiling fan, his and her walk in closet's, an updated walk in shower, tile flooring and newly refinished cabinets. The other bedrooms are 10x12, 10 x 14, and 11 x 12. Ceiling fans in 3 of the 4 bedrooms. The entry is a 2 story foyer that opens into the formal living area and dining room. The kitchen is an open concept with an eat in kitchen, island bar seating, and opens to the family room with a wood burning fireplace. The kitchen is updated with granite countertops newly refinished cabinets, and stainless appliances. New luxury vinyl plank throughout the entire 1st floor. Lots of windows, and a sliding glass door to the rear 25 by 25 refinished deck. Private decking for the fully finished walk out basement. The basement could be used for a separate apartment, it has a kitchenette, stack washer and dryer, refrigerator, freezer, storage space, full bathroom, private and interior entrance. All interior walls and ceilings are recently painted. Gutter guards surround the house. The 2 car attached garage driveway was just resurfaced last year, 4-6 parking spaces as well as on street. A fire pit in the backyard, perfect for smores and fun gatherings.The lot backs up to a common area that will not be built on. This community has a large swimming pool and swim team for the kids to join, tennis courts, historic walking trails along a Creek and kids. Playgrounds. Convenient to shopping, great school's, county parks, and recreation areas. Just minutes to interstate 95, 15 minutes to Virginia railway express or the VRE, 35 miles to DC and Reagan national airport. , 14 minutes to Fredericksburg, and an hour to Richmond make this a perfect location.
Location
State VA
County Stafford
Zoning PD1
Rooms
Other Rooms Primary Bedroom, Bedroom 2, Bedroom 3, Bedroom 1
Basement Fully Finished, Interior Access, Outside Entrance, Poured Concrete, Sump Pump, Walkout Stairs, Windows
Interior
Interior Features Breakfast Area, Carpet, Ceiling Fan(s), Dining Area, Efficiency, Family Room Off Kitchen, Floor Plan - Open, Formal/Separate Dining Room, Kitchen - Eat-In, Kitchen - Island, Kitchen - Table Space, Kitchenette, Upgraded Countertops, Walk-in Closet(s)
Hot Water Natural Gas
Heating Forced Air
Cooling Central A/C, Ceiling Fan(s)
Flooring Luxury Vinyl Plank, Partially Carpeted, Tile/Brick
Fireplaces Number 1
Fireplaces Type Insert, Screen, Wood
Equipment Built-In Microwave, Built-In Range, Dishwasher, Disposal, Dryer - Electric, Energy Efficient Appliances, Exhaust Fan, Extra Refrigerator/Freezer, Freezer, Icemaker, Microwave, Oven - Self Cleaning, Oven/Range - Gas, Range Hood, Refrigerator, Six Burner Stove, Stainless Steel Appliances, Stove, Washer, Washer/Dryer Stacked, Water Heater - High-Efficiency
Furnishings No
Fireplace Y
Window Features Double Pane,Double Hung,Energy Efficient,Vinyl Clad
Appliance Built-In Microwave, Built-In Range, Dishwasher, Disposal, Dryer - Electric, Energy Efficient Appliances, Exhaust Fan, Extra Refrigerator/Freezer, Freezer, Icemaker, Microwave, Oven - Self Cleaning, Oven/Range - Gas, Range Hood, Refrigerator, Six Burner Stove, Stainless Steel Appliances, Stove, Washer, Washer/Dryer Stacked, Water Heater - High-Efficiency
Heat Source Natural Gas
Laundry Lower Floor, Upper Floor
Exterior
Exterior Feature Deck(s)
Parking Features Garage - Front Entry
Garage Spaces 4.0
Amenities Available Community Center, Pool - Outdoor, Tennis Courts, Tot Lots/Playground
Water Access N
Roof Type Asphalt
Accessibility None
Porch Deck(s)
Attached Garage 2
Total Parking Spaces 4
Garage Y
Building
Lot Description Backs - Open Common Area, Backs to Trees, Landscaping, No Thru Street, Trees/Wooded
Story 2
Foundation Concrete Perimeter, Slab
Sewer Public Sewer
Water Public
Architectural Style Bi-level, Colonial
Level or Stories 2
Additional Building Above Grade, Below Grade
Structure Type Dry Wall
New Construction N
Schools
Elementary Schools Stafford
Middle Schools Rodney Thompson
High Schools Colonial Forge
School District Stafford County Public Schools
Others
Pets Allowed Y
HOA Fee Include Common Area Maintenance,Pool(s),Recreation Facility,Road Maintenance,Snow Removal,Trash
Senior Community No
Tax ID 29C 1 19
Ownership Fee Simple
SqFt Source Assessor
Security Features Carbon Monoxide Detector(s),Smoke Detector
Acceptable Financing Cash, Conventional, FHA, VA
Listing Terms Cash, Conventional, FHA, VA
Financing Cash,Conventional,FHA,VA
Special Listing Condition Standard
Pets Allowed No Pet Restrictions
Read Less Info
Want to know what your home might be worth? Contact us for a FREE valuation!

Our team is ready to help you sell your home for the highest possible price ASAP

Bought with Londie Blesi • Coldwell Banker Elite
"My job is to find and attract mastery-based agents to the office, protect the culture, and make sure everyone is happy! "
12 Terry Drive Suite 204, Newtown, Pennsylvania, 18940, United States






