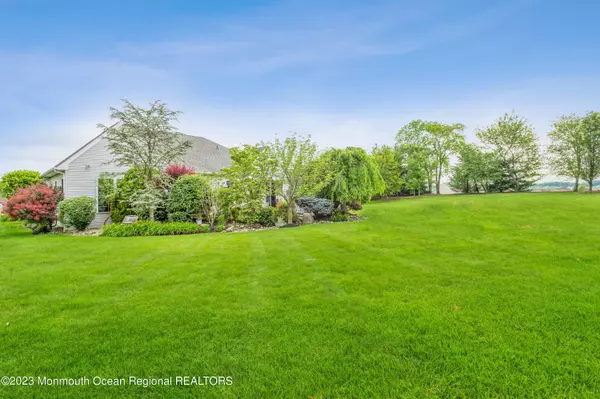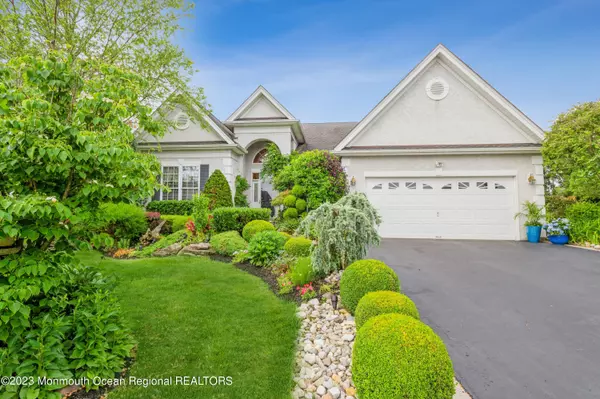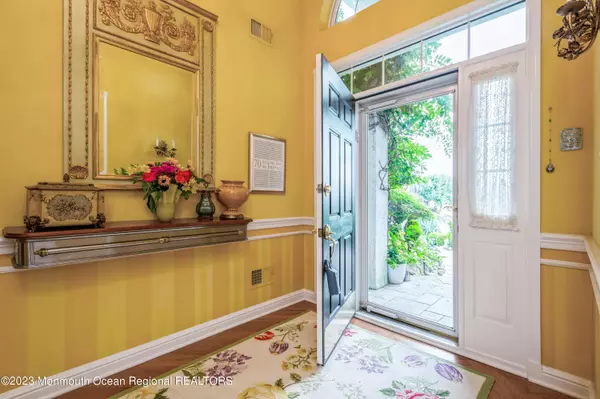$750,000
$775,000
3.2%For more information regarding the value of a property, please contact us for a free consultation.
2 Beds
2 Baths
2,340 SqFt
SOLD DATE : 06/21/2023
Key Details
Sold Price $750,000
Property Type Single Family Home
Sub Type Adult Community
Listing Status Sold
Purchase Type For Sale
Square Footage 2,340 sqft
Price per Sqft $320
Municipality Monroe (MNO)
Subdivision Regency @ Monroe
MLS Listing ID 22304186
Sold Date 06/21/23
Style Ranch, Detached
Bedrooms 2
Full Baths 2
HOA Fees $433/mo
HOA Y/N Yes
Originating Board Monmouth Ocean Regional Multiple Listing Service
Year Built 2004
Annual Tax Amount $11,427
Tax Year 2022
Lot Size 10,018 Sqft
Acres 0.23
Lot Dimensions 112x70
Property Description
Lush professional landscaping surrounds all 4 sides of this elegant Bayhill sitting majestically at the tip of a cozy cul-de-sac. Custom stone walkway, HW floors, gourmet kitchen w/ SS appliances, expanded granite countertop, dble oven & expanded eating area. Sliders lead to custom stone patio, waterfall & breathtaking greenery giving you total privacy. Open Great Room w/ gas FP trimmed in marble, custom wall unit & recessed lights. Expanded Master BR w/ sitting area, media unit, prof organized walk-in closet tray ceiling & NEW bath. Master Bath w/ NEW vanity, lighted mirror, 2 sinks, whirlpool tub, NEW shower w/ stone floor, bidet & commode. Study w/ French Doors & built-in desk unit. Direct Staircase to Attic, NEW HW Heater & Furnace, custom moldings, recessed lights, move-in condition. HMS Cinch Home Warranty to Buyer for One Year from Closing Date
Location
State NJ
County Middlesex
Area Mount Mills
Direction Rt 522 (Buckelew) to Regency Gatehouse. R @ Country Club Drive, R @ Winnie Palmer to tip of cul-de-sac
Interior
Interior Features Attic - Walk Up, Built-Ins, Ceilings - 9Ft+ 1st Flr, Dec Molding, French Doors, Laundry Tub, Security System, Sliding Door, Recessed Lighting
Heating Forced Air
Cooling Central Air
Flooring Ceramic Tile, Wood
Fireplaces Number 1
Fireplace Yes
Exterior
Exterior Feature BBQ, Outdoor Lighting, Patio, Sprinkler Under, Tennis Court, Lighting
Parking Features Asphalt, Double Wide Drive, Direct Access, Oversized
Garage Spaces 2.0
Pool Common, Concrete, Fenced, Heated, In Ground, Indoor, With Spa
Amenities Available Exercise Room, Shuffleboard, Pool, Golf Course, Clubhouse, Landscaping, Playground, Bocci
Roof Type Shingle
Garage No
Building
Lot Description Oversized, Cul-De-Sac, Level
Story 1
Foundation Slab
Sewer Public Sewer
Architectural Style Ranch, Detached
Level or Stories 1
Structure Type BBQ, Outdoor Lighting, Patio, Sprinkler Under, Tennis Court, Lighting
Schools
High Schools Monroe Twp
Others
Senior Community Yes
Tax ID 12-00035-11-00015
Read Less Info
Want to know what your home might be worth? Contact us for a FREE valuation!

Our team is ready to help you sell your home for the highest possible price ASAP

Bought with Berkshire Hathaway HomeServices New Jersey Properties
"My job is to find and attract mastery-based agents to the office, protect the culture, and make sure everyone is happy! "
12 Terry Drive Suite 204, Newtown, Pennsylvania, 18940, United States






