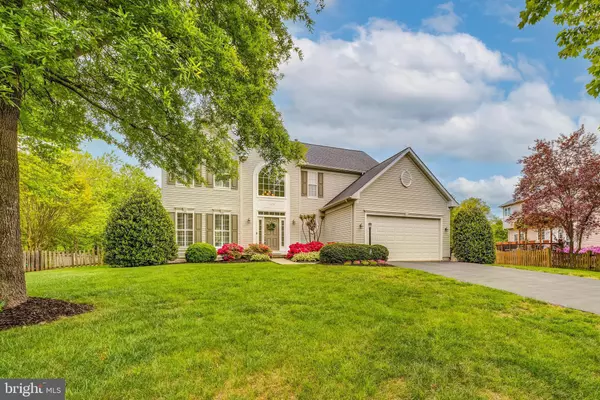$1,000,000
$960,000
4.2%For more information regarding the value of a property, please contact us for a free consultation.
4 Beds
4 Baths
3,515 SqFt
SOLD DATE : 06/17/2023
Key Details
Sold Price $1,000,000
Property Type Single Family Home
Sub Type Detached
Listing Status Sold
Purchase Type For Sale
Square Footage 3,515 sqft
Price per Sqft $284
Subdivision Signature At Broadlands
MLS Listing ID VALO2047564
Sold Date 06/17/23
Style Colonial
Bedrooms 4
Full Baths 2
Half Baths 2
HOA Fees $99/mo
HOA Y/N Y
Abv Grd Liv Area 2,582
Originating Board BRIGHT
Year Built 2000
Annual Tax Amount $7,680
Tax Year 2023
Lot Size 0.270 Acres
Acres 0.27
Property Description
Nestled in the heart of an amenity-rich neighborhood, this beautiful single-family home boasts style, comfort, and convenience. With its elegant curb appeal and spacious floor plan, this house is perfect for anyone looking for a comfortable and welcoming living space. Upon entering the front door, you are greeted by an impressive two story foyer, flanked by the formal living and dining rooms. The open concept layout is warm and inviting and there are gleaming hardwoods and plush carpeting throughout. The fully updated kitchen features stainless steel appliances, granite countertops, and ample cabinet space as well as a nice sized center island for additional prep space. The adjacent breakfast area is perfect for casual dining. The family room is spacious, filled with natural light and offers a gas fireplace for your comfort and enjoyment. There is an office off the family room. The house has four spacious bedrooms, each with plenty of closet space and natural light. The primary suite boasts a luxurious en suite bathroom with a large walk-in shower, dual sinks, and a spa-like soaking tub. Three secondary bedrooms located on the upper level complete this space. The fully finished basement expands the potential of this home. Major updates include the roof (2016), HVAC (2016), Water Heater (2016) as well as many others! Other notable features of this home include hardwood floors, high ceilings, plantation shutters throughout, decorative moldings, a main level laundry room, and a two-car garage. The backyard is a true oasis, with a large deck and plenty of space for gardening, entertaining, or just relaxing in the sun. Located just minutes away from the new recreation center, shopping, dining, and entertainment options, this house offers the best of both worlds: a peaceful retreat in an established neighborhood, with all the amenities and conveniences of modern living just a stone's throw away. Don't miss your chance to make this beautiful house your forever home.
Location
State VA
County Loudoun
Zoning PDH3
Rooms
Other Rooms Living Room, Dining Room, Primary Bedroom, Bedroom 2, Bedroom 3, Bedroom 4, Kitchen, Family Room, Foyer, Breakfast Room, Recreation Room, Primary Bathroom
Basement Full, Fully Finished, Interior Access, Outside Entrance
Interior
Interior Features Dining Area, Window Treatments, Breakfast Area, Carpet, Crown Moldings, Family Room Off Kitchen, Floor Plan - Open, Formal/Separate Dining Room, Kitchen - Gourmet, Kitchen - Island, Pantry, Primary Bath(s), Recessed Lighting, Soaking Tub, Upgraded Countertops, Walk-in Closet(s), Wood Floors
Hot Water Natural Gas
Heating Forced Air
Cooling Central A/C
Fireplaces Number 1
Fireplaces Type Gas/Propane, Mantel(s)
Equipment Built-In Microwave, Dryer, Washer, Dishwasher, Disposal, Humidifier, Refrigerator, Icemaker, Oven/Range - Gas, Stainless Steel Appliances
Fireplace Y
Appliance Built-In Microwave, Dryer, Washer, Dishwasher, Disposal, Humidifier, Refrigerator, Icemaker, Oven/Range - Gas, Stainless Steel Appliances
Heat Source Natural Gas
Exterior
Exterior Feature Deck(s)
Parking Features Garage - Front Entry, Garage Door Opener
Garage Spaces 6.0
Fence Rear
Amenities Available Swimming Pool, Tennis Courts, Jog/Walk Path, Common Grounds, Community Center, Basketball Courts, Volleyball Courts, Meeting Room, Fitness Center, Tot Lots/Playground, Picnic Area
Water Access N
Accessibility None
Porch Deck(s)
Attached Garage 2
Total Parking Spaces 6
Garage Y
Building
Story 3
Foundation Concrete Perimeter
Sewer Public Sewer
Water Public
Architectural Style Colonial
Level or Stories 3
Additional Building Above Grade, Below Grade
New Construction N
Schools
Elementary Schools Hillside
Middle Schools Eagle Ridge
High Schools Briar Woods
School District Loudoun County Public Schools
Others
HOA Fee Include Pool(s),Common Area Maintenance,Management,Recreation Facility,Snow Removal,Trash
Senior Community No
Tax ID 154193201000
Ownership Fee Simple
SqFt Source Assessor
Security Features Security System
Special Listing Condition Standard
Read Less Info
Want to know what your home might be worth? Contact us for a FREE valuation!

Our team is ready to help you sell your home for the highest possible price ASAP

Bought with Mayura G Gupte • Realty2U Inc.
"My job is to find and attract mastery-based agents to the office, protect the culture, and make sure everyone is happy! "
12 Terry Drive Suite 204, Newtown, Pennsylvania, 18940, United States






